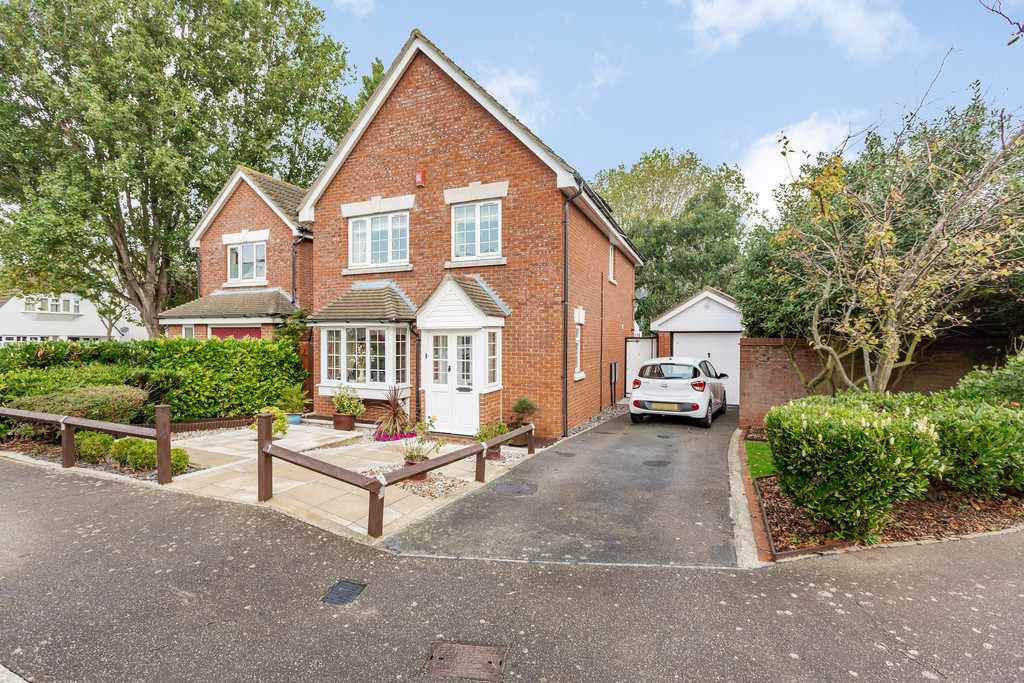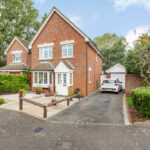Ensign Close, Leigh-on-Sea
Property Features
- Detached House
- Four Bedrooms
- En-Suite to Master Bedroom
- Cloakroom
- Conservatory
- Garage and Parking
Property Summary
Full Details
*Guide Price £550,000 to £575,000*
Within a small cul-e-sac, the location of this property provides a tranquil setting whilst still in close proximity of all amenities and Chalkwell Park.
A spacious lounge to the front of the property leads to an open Kitchen Dining room in turn leading through to the Conservatory. There is a ground floor cloakroom and stairs lead to the first floor landing where there are four bedrooms (one utilized as a dressing room), master bedroom with en-suite shower room and a further family bathroom.
The rear garden is well maintained with a detached garage with storage to the rear. There is parking for three vehicles to the front of the garage with a paved area to the front of the house.
ENTRANCE HALL
LIVING ROOM 16' 8" x 11' 9" (5.08m x 3.58m)
KITCHEN/DINER 17' 7" x 14' 4" (5.36m x 4.37m)
CONSERVATORY 16' 11" x 9' 1" (5.16m x 2.77m)
CLOAKROOM
LANDING
MASTER BEDROOM 10' 10" x 10' 7" (3.3m x 3.23m)
EN-SUITE
BEDROOM TWO 10' 10" x 9' 10" (3.3m x 3m)
BEDROOM THREE 7' 1" x 9' 9" (2.16m x 2.97m)
BEDROOM FOUR 11' 1" x 7' 2" (3.38m x 2.18m)
BATHROOM
GARAGE 12' 4" x 8' 10" (3.76m x 2.69m)
These particulars are accurate to the best of our knowledge but do not constitute an offer or contract. Photos are for representation only and do not imply the inclusion of fixtures and fittings. The floor plans are not to scale and only provide an indication of the layout.


