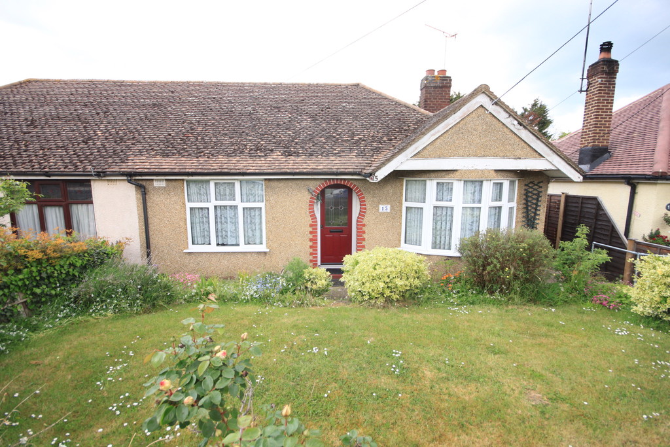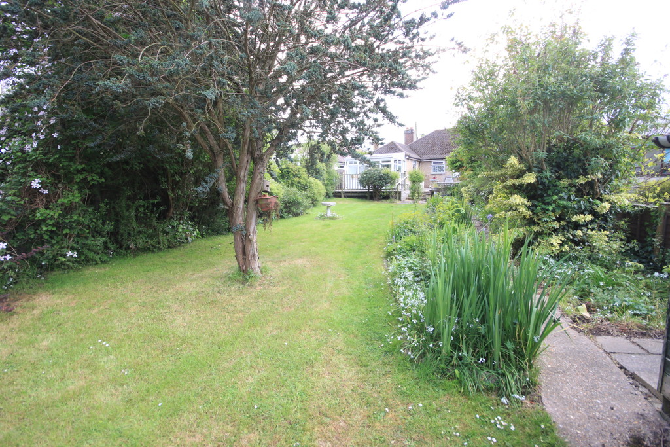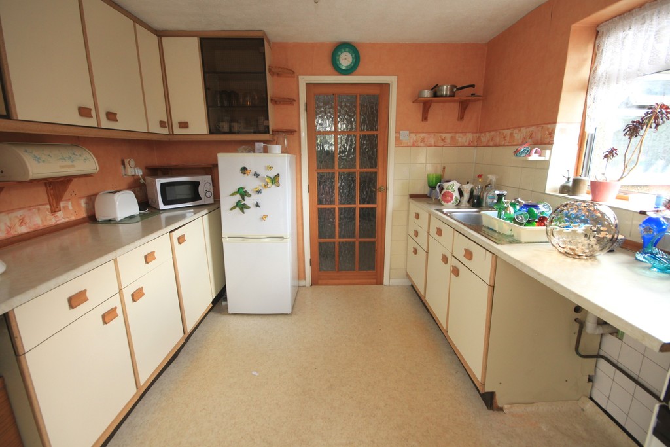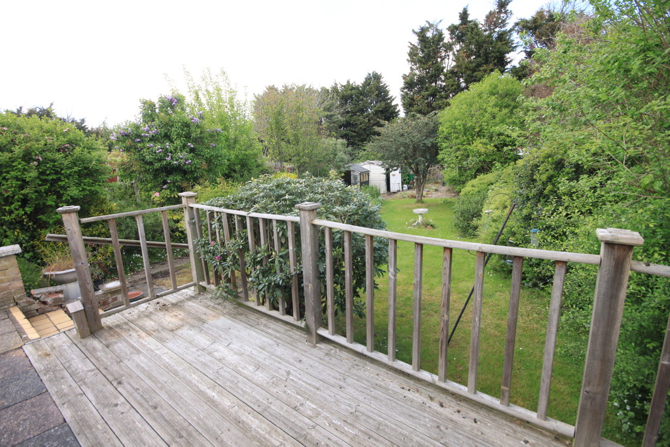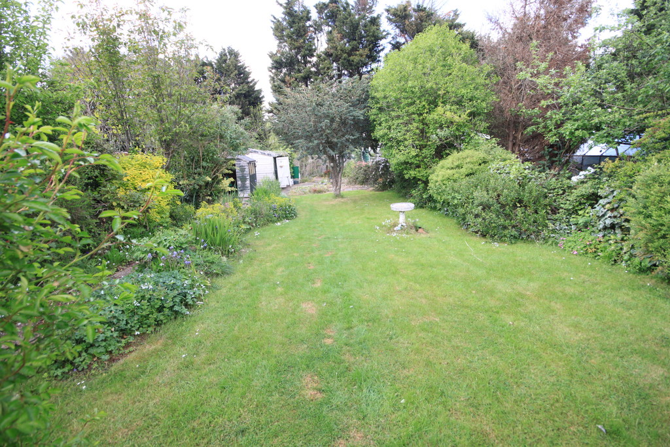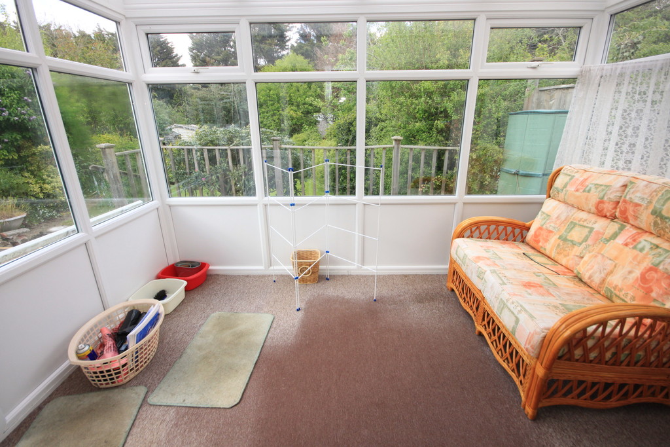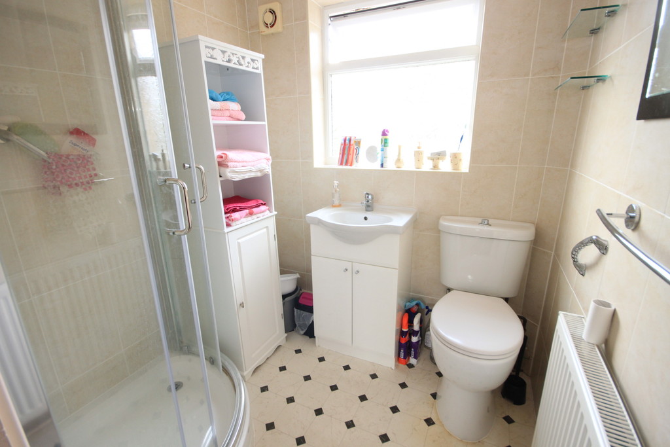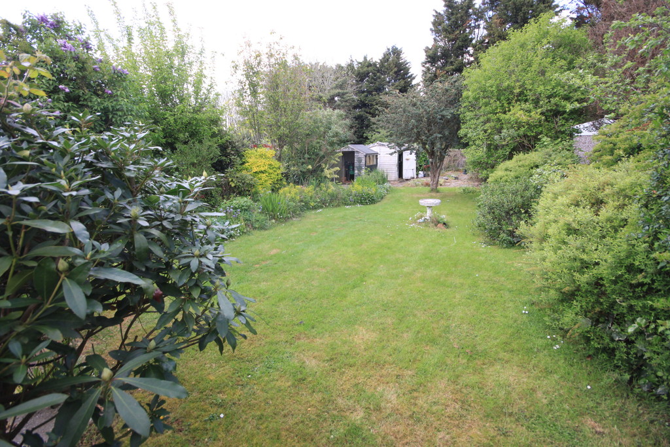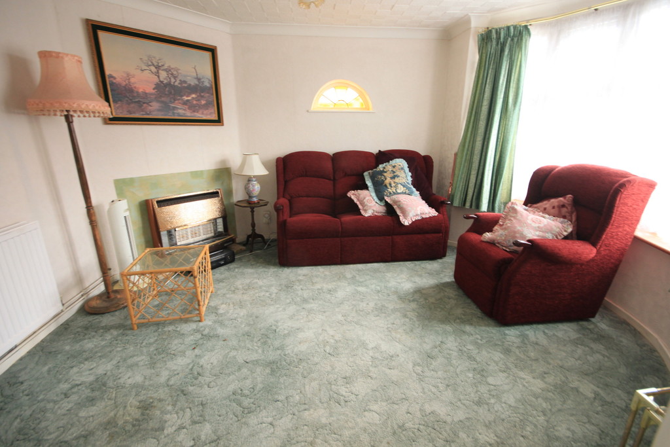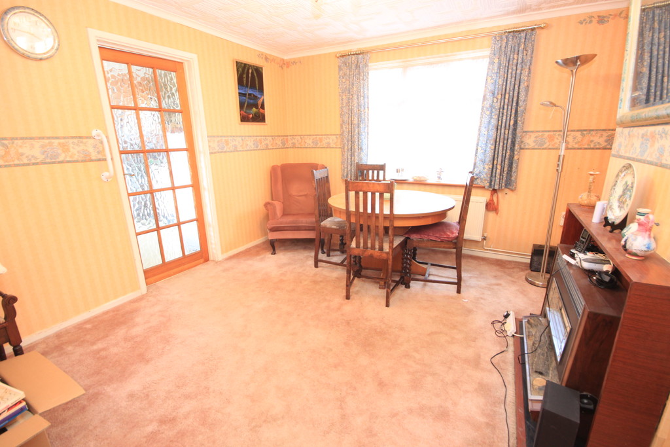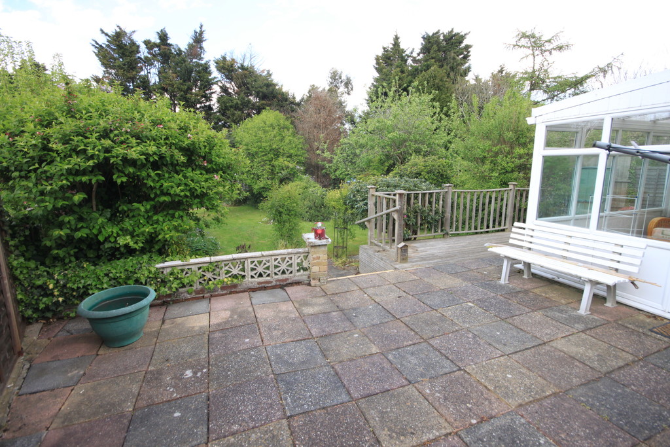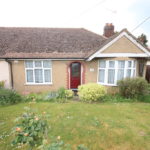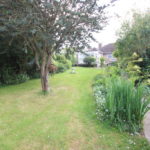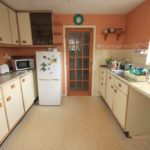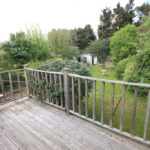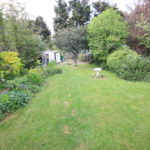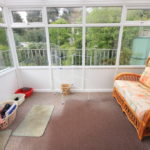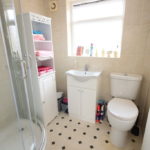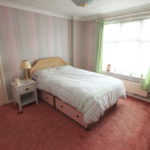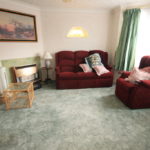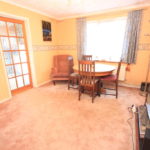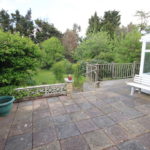Elizabeth Drive, Wickford
Property Features
- Keyhole Style Bungalow
- Two Double Bedrooms
- Two Reception Rooms
- Garage And Parking To Rear
- In Need Of Modernisation
- No Onward Chain
- Large Rear Garden
- Popular Location
- Walking Distance To Wickford High Street
Property Summary
Full Details
ENTRANCE Via obscure double glazed door to:
INNER HALLWAY Tiled and coved ceiling, radiator to side, doors to:
LOUNGE 13' 4" into bay x 12' (4.06m x 3.66m) Textured and coved ceiling, double radiator to rear, double glazed bay window to front, gas fire, feature leaded light window to side.
BEDROOM 11' 5" x 11' (3.48m x 3.35m) Tiled and coved ceiling, double glazed window to front, double radiator to front.
BEDROOM 10' 11" x 8' 7" (3.33m x 2.62m) Textured and coved ceiling, double radiator to rear.
SHOWER ROOM Obscure double glazed window to rear, corner shower with wall mounted shower unit, wash hand basin with mixer tap and cupboard beneath, low level w.c., double radiator to rear, vinyl flooring, tiled walls.
DINING ROOM 12' 1" x 11' 5" (3.68m x 3.48m) Textured and coved ceiling, double glazed window to rear, double radiator to side, gas fire.
KITCHEN 9' 11" x 9' 6" (3.02m x 2.9m) Textured ceiling, double glazed window to side, range of eye and base level units with rolled edge work surfaces over comprising stainless steel sink and drainer unit, space and plumbing for appliances, tiled splash backs, vinyl flooring, floor mounted boiler, double glazed door to:
CONSERVATORY 10' 10" x 7' 10" (3.3m x 2.39m) Perspex style roof, double glazed window to side and rear, double glazed door to side.
EXTERIOR Commencing with a paved patio to immediate rear, raised decked terrace, remainder is laid to lawn, timber shed, side access.
DETACHED GARAGE There is a detached garage to rear with an up and over door. The garage currently has no access but can easily be accessed via driveway to rear should gates be installed.

