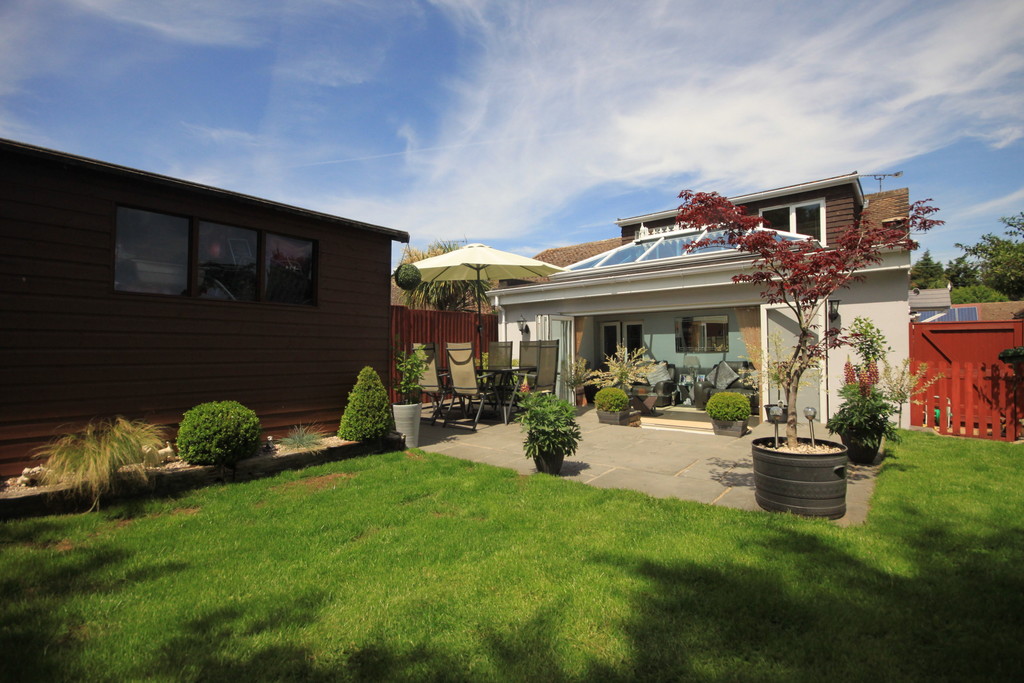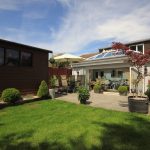Elizabeth Drive, Wickford
Property Features
- Four/Five bedrooms
- 20'5 Orangery
- Modern fitted kitchen
- Ground floor shower room
- En-suite bathroom
- South backing rear garden
- Ample off street parking
- Popular London Road location
- Versatile accommodation
Property Summary
Full Details
A four/five bedroom semi detached chalet bungalow located in one of Wickford's most sought after positions. This particularly versatile accommodation boasts bright, open plan accommodation including a stunning 20'5 Orangery, quality fitted kitchen, high specification ground floor shower room and en-suite bathroom. Featuring well proportioned room sizes, ample off street parking and a low maintenance rear garden, this home represents an ideal purchase for any growing family. Walking distance to Wickford Town Centre and mainline railway station. Early viewing advised.
ENTRANCE Via obscure double glazed composite door to:
OPEN PLAN HALL/KITCHEN
KITCHEN 10' 8" x 9' 1" (3.25m x 2.77m) Range of quality fitted eye and base level units with solid oak work tops incorporating Butler style sink and mixer tap, tiled splash backs, integrated four ring gas hob and electric oven with extractor above, space and plumbing for appliances, ceramic tiled flooring, staircase to first floor, open plan to:
ORANGERY 20' 5" x 10' 6" (6.22m x 3.2m) Large roof lantern to ceiling, inset spotlights to ceiling, double radiator to side, ceramic tiled flooring and double glazed bi-folding doors to rear.
SHOWER ROOM Spotlights to ceiling, double width shower with wall mounted shower unit and raindrop style shower head, wash hand basin with mixer tap and fitted storage beneath, low level w.c, high gloss ceramic tiled flooring, ceramic tiled walls and heated chrome towel rail.
BEDROOM ONE 11' 10" x 14' into bay (3.61m x 4.27m) Textured and coved ceiling, double glazed bay window to front, laminate wood flooring and feature vertical radiator.
BEDROOM TWO 11' 11" x 9' 10" (3.63m x 3m) Double glazed window to front, radiator to front and laminate wood flooring.
SITTING ROOM/DINING ROOM 9' 10" x 7' 10" (3m x 2.39m) Textured ceiling, double glazed French doors to rear, ceramic tiled flooring and feature vertical radiator.
FIRST FLOOR LANDING Double glazed window to side elevation and door to;
BEDROOM THREE 11' 4" x 9' 8" (3.45m x 2.95m) Velux style window to front, double radiator to front, eaves storage with hanging space and door to;
EN-SUITE BATHROOM Double glazed window to rear, panelled bath with mixer tap and shower attachment over, double radiator to rear, low level w.c, pedestal wash hand basin, ceramic tiled walls and flooring, spotlights to ceiling.
BEDROOM FOUR 9' x 8' 1" (2.74m x 2.46m) (Currently used as an office) Double glazed window to rear, double radiator to rear.
EXTERIOR Substantial raised paved patio to the immediate rear, large timber shed/summerhouse, the remainder is laid to lawn with range of fencing to boundaries and gated side access.
To the front of the property, there is off street parking for two/three vehicles via an independent shingled driveway.
AWAITING EPC RATING These particulars are accurate to the best of our knowledge but do not constitute an offer or contract. Photos are for representation only and do not imply the inclusion of fixtures and fittings. The floor plans are not to scale and only provide an indication of the layout.


