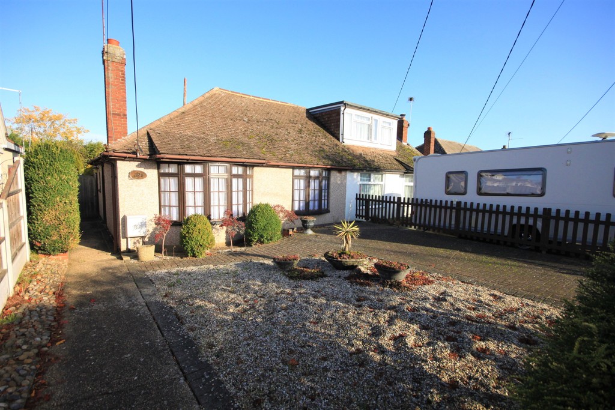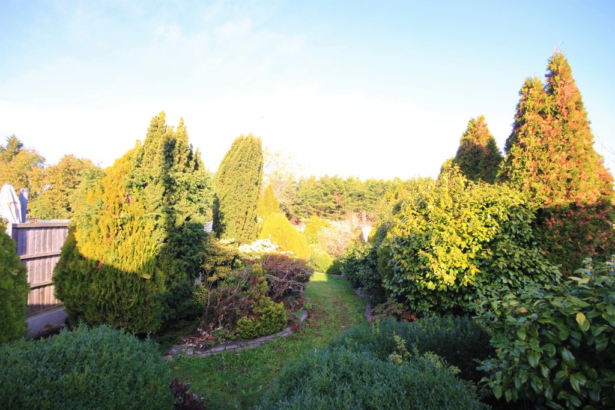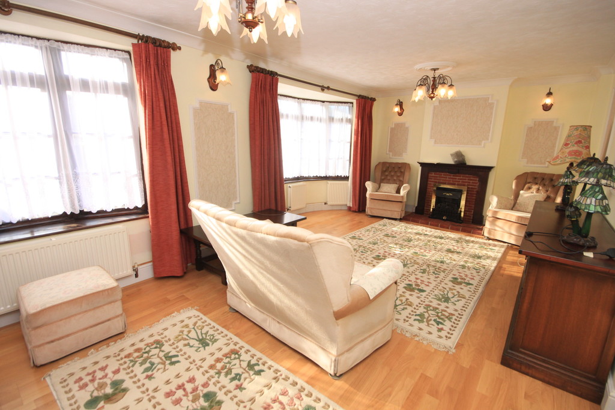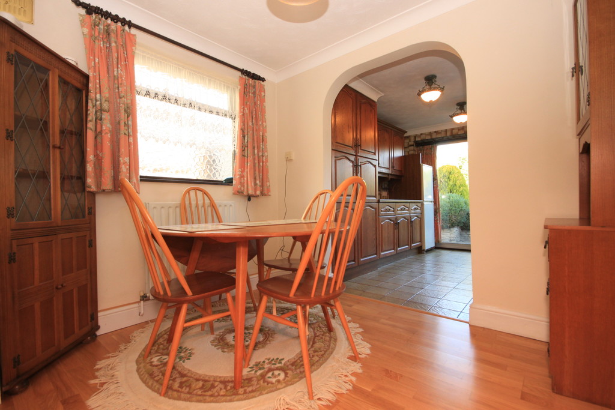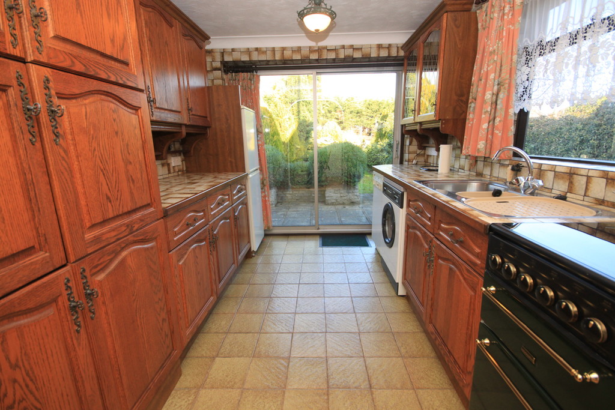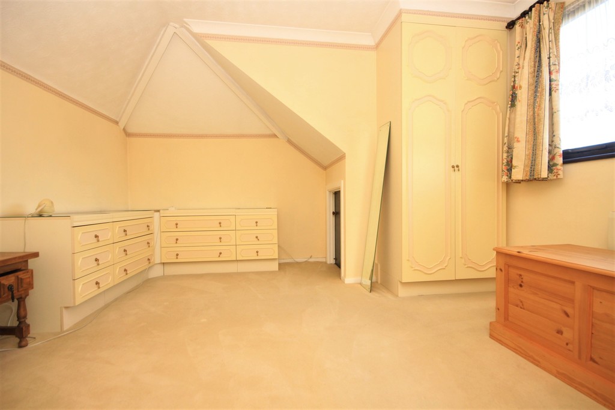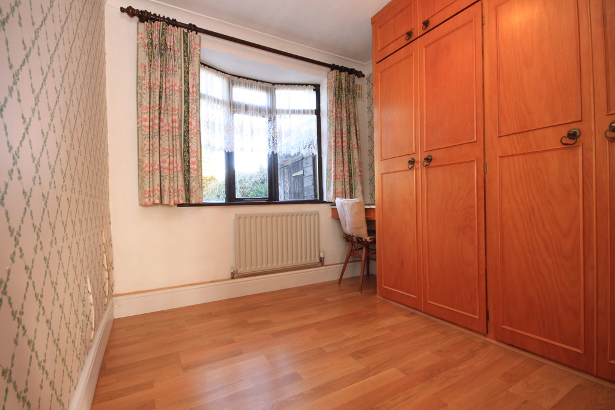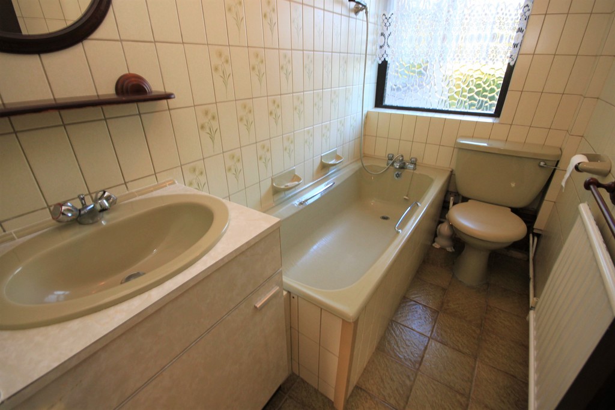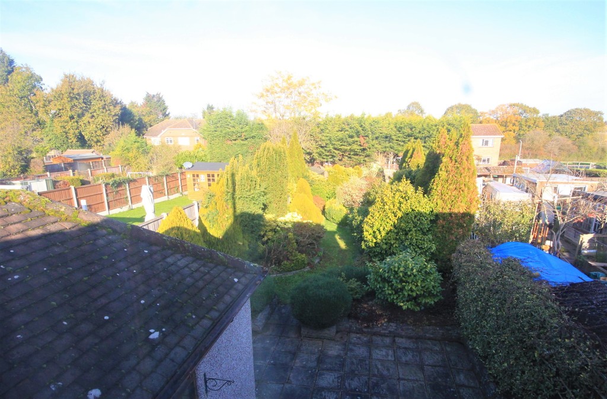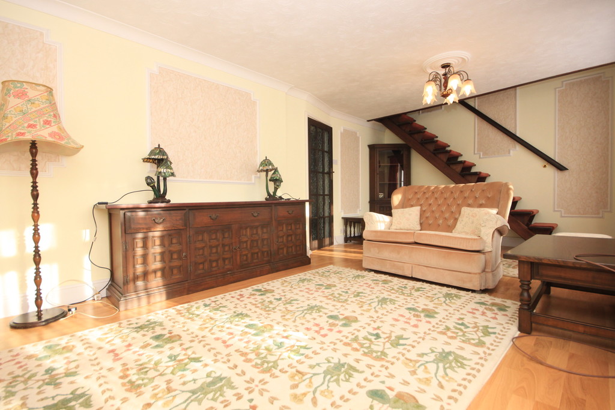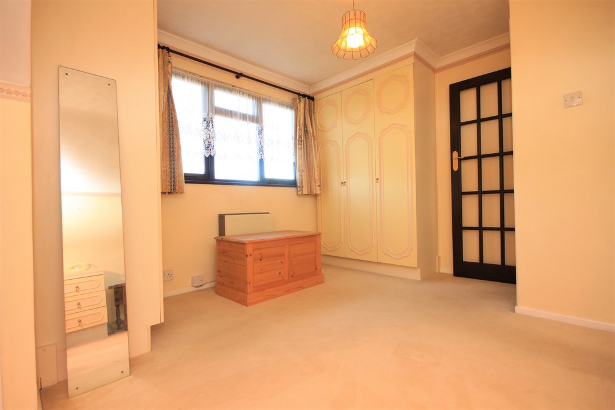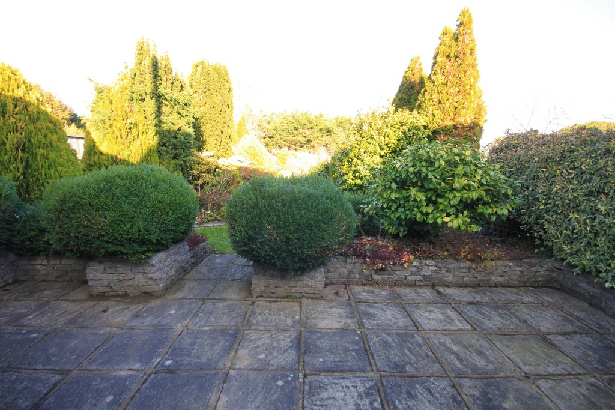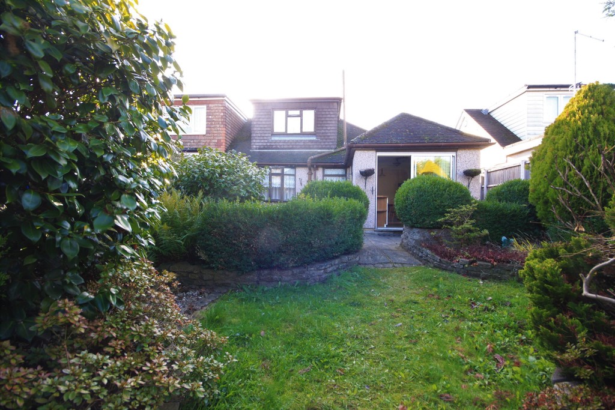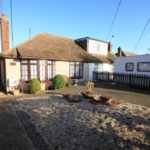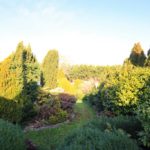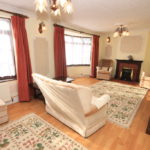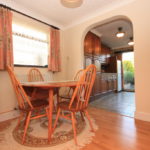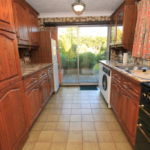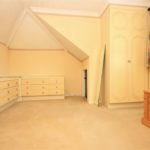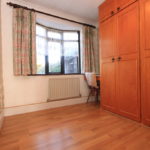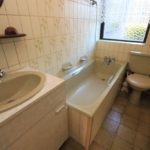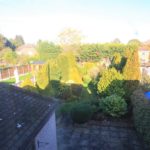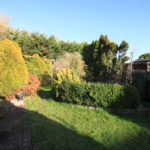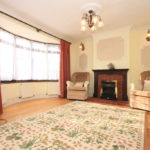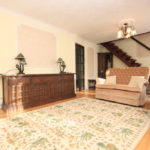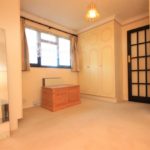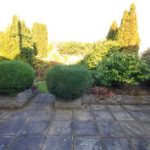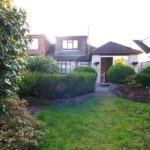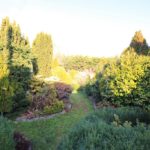Elizabeth Drive, Wickford
Property Features
- Extended chalet bungalow
- Two bedrooms
- 22'2 Lounge/diner
- Extended kitchen/breakfast room
- Substantial rear garden
- Off street parking
- Three piece bathroom suite
- Popular London Road location
- No onward chain
Property Summary
Full Details
An extended two bedroom semi detached chalet bungalow located in the popular London Road area of Wickford. The property boasts spacious ground floor accommodation including 22'2 lounge/diner, extended kitchen/breakfast room and two double bedrooms. Externally there is a beautiful established rear garden of approximately 100ft and off street parking to the front. Walking distance to Wickford Town Centre shops and amenities. Available with no onward chain.
ENTRANCE Via obscure glazed door to:
INNER HALLWAY Coved ceiling and door to:
DINING AREA 9' 3" x 7' 9" (2.82m x 2.36m) Glazed window to side, engineered Oak wood flooring, open plan to;
KITCHEN 9' 11" x 8' 2" (3.02m x 2.49m) Textured and coved ceiling, double glazed patio doors to rear, glazed window to side, range of eye and base level units with roll edge work surfaces over incorporating one and a half bowl stainless steel sink and drainer unit with mixer tap, tiled splash backs, space and plumbing for appliances, floor mounted boiler and tiled floor.
BATHROOM Textured and coved ceiling, obscure glazed window to rear, panelled bath, low level w.c, wash hand basin with cupboard beneath, radiator to side, tiled walls and flooring.
BEDROOM TWO 7' 11" to fitted wardrobes x 9' 1" (2.41m x 2.77m) Glazed window to rear, textured and coved ceiling, range of fitted wardrobes, engineered Oak wood flooring, radiator to rear.
LOUNGE/DINER 22' 2" x 10' 11" (6.76m x 3.33m) Textured ceiling, glazed bay window to front and additional glazed bow window, engineered Oak wood flooring, feature fireplace with wooden mantle, gas fire and brick built hearth, stairs to first floor.
FIRST FLOOR LANDING Door to:
BEDROOM ONE 13' 10" x 11' 10" (4.22m x 3.61m) Textured and coved ceiling, glazed window to rear, range of fitted wardrobes, electric radiator to rear and eaves storage.
EXTERIOR A substantial rear garden commencing with large paved patio to immediate rear, the remainder features lawned areas nestled amongst an array of truly established feature flower beds, range of mature shrubs and trees, feature fish pond, greenhouse, timber shed, fencing to boundaries and gated side access.
The front of the property features off street parking via an independent driveway and shingled front garden.
AWAITING EPC These particulars are accurate to the best of our knowledge but do not constitute an offer or contract. Photos are for representation only and do not imply the inclusion of fixtures and fittings. The floor plans are not to scale and only provide an indication of the layout.
Agents note: The vendor advises that the flat roof to the rear was replaced in 2017/2018

