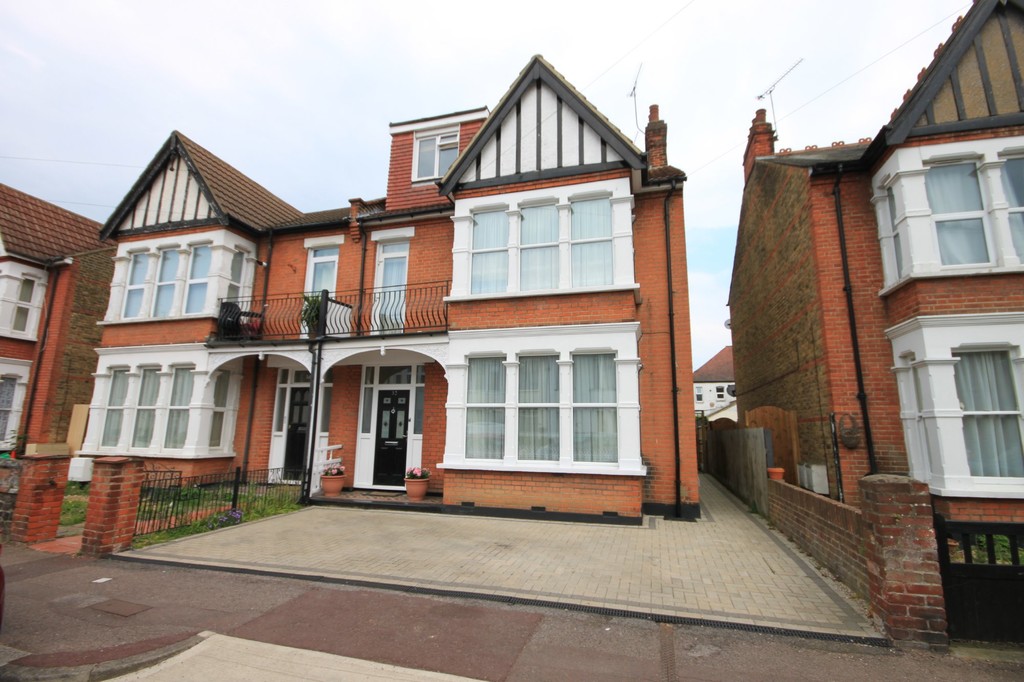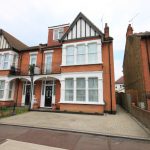Elderton Road, Westcliff-on-Sea
Property Features
- Five bedroom semi-detached house
- Two reception rooms plus kitchen/diner
- Off-road parking
- Well-presented family home
- Central location
- Lean-to & separate WC
- First floor office
- Accommodation over three floors
Property Summary
Full Details
We are delighted to welcome to the market this magnificent family home, situated in the heart of Westcliff providing excellent accommodation for the growing family.
The ground floor comprises of lounge with lovely bay window to the front aspect and sliding doors to the separate dining room with French doors out to the rear garden, both rooms boast beautiful feature fireplaces and are well-proportioned. These are complemented by the well fitted kitchen/diner which is very generous in size and leads out to the lean-to which in turn gives access to the garden and the ground floor WC.
To the first floor there are two double bedrooms, a single bedroom with balcony to the front and useful office along with a very good size shower room measuring 12' x 9' 4 giving plenty of space to reinstate a bath if necessary. To the second floor you will find two further bedrooms, one double, one single, with plenty of eaves storage and the property further benefits from double glazing and gas central heating.
Located within easy access to the mainline railway station, amenities of London Road and Hamlet Court Road, local bus routes and popular schools, the property is ideally placed for those looking for a spacious and well presented home in a central location and we would strongly recommend an early viewing.
ENTRANCE HALL 17' 6" x 6' 4" (5.33m x 1.93m)
LOUNGE 17' 0" x 15' 4" (5.18m x 4.67m)
DINING ROOM 14' 0" x 11' 6" (4.27m x 3.51m)
KITCHEN/DINER 24' 5" x 10' 1" (7.44m x 3.07m)
GROUND FLOOR WC 3' 3" x 2' 9" (0.99m x 0.84m)
FIRST FLOOR
BEDROOM ONE 17' 0" x 13' 4" (5.18m x 4.06m)
BEDROOM TWO 14' 0" x 12' 2" (4.27m x 3.71m)
BEDROOM FOUR WITH BALCONY 9' 1" x 8' 4" (2.77m x 2.54m)
SHOWER ROOM 12' 0" x 9' 4" (3.66m x 2.84m)
OFFICE 8' 5" x 3' 8" (2.57m x 1.12m)
SECOND FLOOR
BEDROOM THREE 12' 8" x 10' 9" (3.86m x 3.28m)
BEDROOM FIVE IRREGULAR SHAPE WITH SOME RESTRICTED HEAD HEIGHT 12' 3" x 11' 0" at maximum (3.73m x 3.35m)
OFF-ROAD PARKING TO THE FRONT
REAR GARDEN
These particulars are accurate to the best of our knowledge but do not constitute an offer or contract. Photos are for representation only and do not imply the inclusion of fixtures and fittings. The floor plans are not to scale and only provide an indication of the layout.


