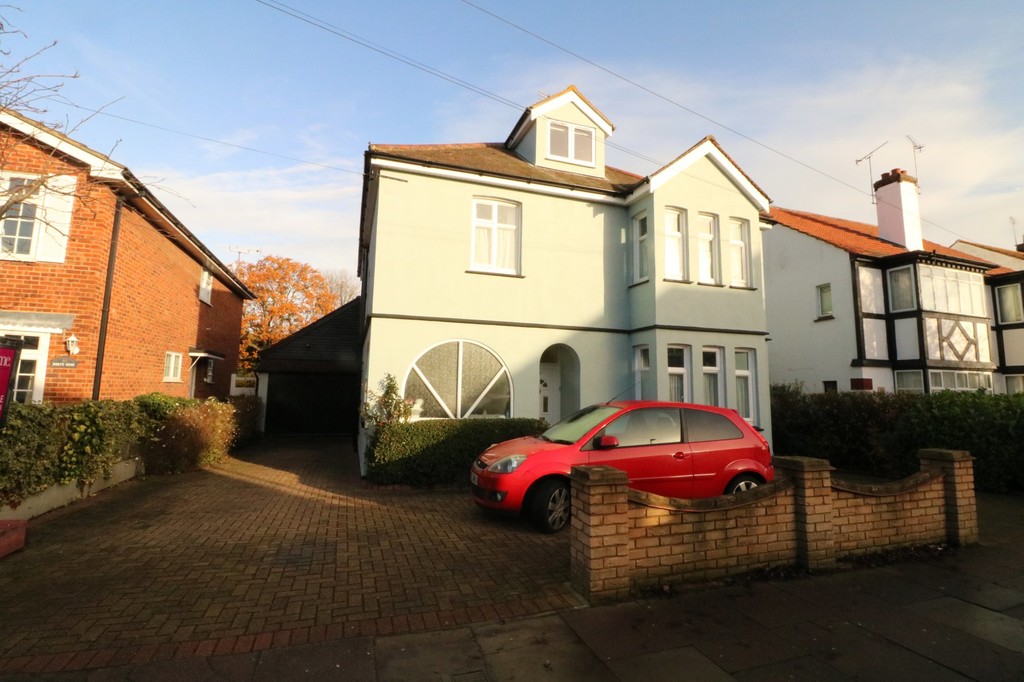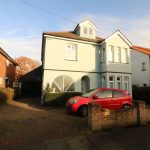Eaton Road, Leigh-on-Sea
Property Features
- DELIGHTFUL CHARACTER HOME
- SIX BEDROOMS
- LIVING ROOM
- FAMILY / DINING ROOM
- FITTED KITCHEN
- GROUND FLOOR SHOWER / UTILITY ROOM
- FIRST & SECOND FLOOR BATHROOMS
- REAR GARDEN EXTENDING TO 100' x 60'
- PARKING FOR UP TO SIX CARS
- LARGE GARAGE
Property Summary
Full Details
A hugely spacious character home which has been vastly improved by the current owners. Arranged over three floors, the well presented accommodation includes SIX BEDROOMS, stunning open plan, family room / kitchen / dining room, separate living room and a delightful garden extending to 100'. Early viewing advised.
THE PROPERTY Hair & Son are privileged to offer for sale this beautiful character home located in the Westleigh & Belfairs School's catchment area. The property has been vastly improved by the current owners to provide hugely spacious and very well presented accommodation which can only be appreciated by an early viewing.
The ground floor comprises a large entrance porch which leads into a bright and spacious hallway featuring Karndean flooring and like the remainder of the property has recently been redecorated in neutral tones. From here, stairs rise to the upper floors and all ground floor rooms are accessed.
The living room overlooks the front elevation via a large feature bay window. There is a delightful fireplace and many character touches both in this room and throughout the property such as picture rails and feature cornicing.
Undoubtedly the hub of this home is the stunning open plan L- shaped kitchen / dining / family room which extends across the entire rear section of the property. Ideal for both entertaining or those family nights in, the family / dining room features Karndean flooring and has recently been redecorated. There is a log burner and traditional style radiators which add to the appeal of this room. The entire area overlooks and leads onto the delightful established rear garden. The kitchen area is very well fitted with a range of quality eye and base level units. There is ample working surfaces, sink unit with drainer, integrated triple oven with five ring hob and plenty of space for all necessary appliances.
There is also a very handy utility / shower room accessed from the main hallway.
The first floor comprises four very good size bedrooms plus a delightful four piece family bathroom with feature stand alone bath and tiling in complimentary ceramics.
The second floor features two further, spacious bedrooms plus a shower room.
Externally, the front of the property provides off road parking for up to six cars and from here there is access to a good size garage which is located at the side of the property.
The rear garden extends to approximately 100' in length and commences with a shaped patio area. There is a large, well tended lawn and an abundance of established flower and shrubs to borders. There is a further decked patio area and a large storage shed which we understand will remain.
ENTRANCE PORCH
HALLWAY
LIVING ROOM 18' 10" x 14' 2" (5.74m x 4.32m)
FAMILY / DINING ROOM 27' 8" x 15' (8.43m x 4.57m)
KITCHEN 15' 0" x 8' 0" (4.57m x 2.44m)
SHOWER ROOM / UTILITY 9' 6" x 7' (2.9m x 2.13m)
FIRST FLOOR LANDING
BEDROOM ONE 18' x 14' 1" (5.49m x 4.29m)
BEDROOM TWO 15' 1" x 14' 1" (4.6m x 4.29m)
BEDROOM THREE 13' x 8' 9" (3.96m x 2.67m)
BEDROOM FOUR 13' x 7' 4" (3.96m x 2.24m)
FOUR PIECE BATHROOM
SECOND FLOOR LANDING
BEDROOM FIVE 16' x 10' 2" (4.88m x 3.1m)
BEDROOM SIX 14' 7" x 9' (4.44m x 2.74m)
SHOWER ROOM
MULTIPLE OFF ROAD PARKING
GARAGE
GARDEN
VIEWINGS BY APPOINTMENT WITH HAIR AND SON. These particulars are accurate to the best of our knowledge but do not constitute an offer or contract. Photos are for representation only and do not imply the inclusion of fixtures and fittings. The floor plans are not to scale and only provide an indication of the layout.


