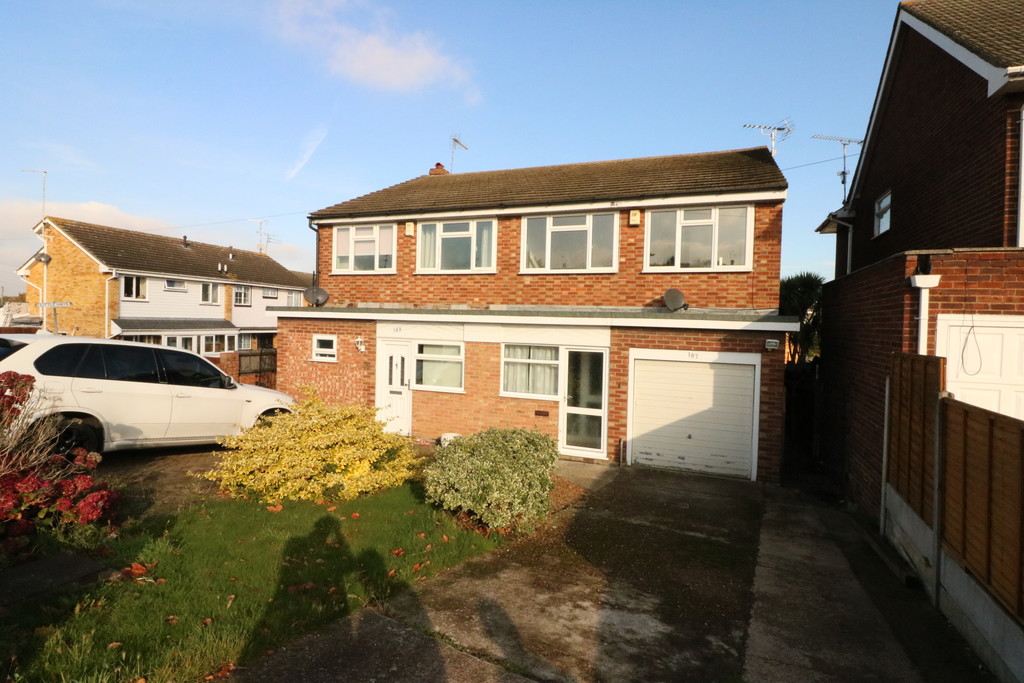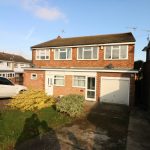Eastwood Old Road, Leigh On Sea
Property Features
- POPULAR BELFAIRS ESTATE LOCATION
- THREE BEDROOMS
- LOUNGE / DINER
- KITCHEN
- GARAGE
- HUGE POTENTIAL
- BATHROOM
- SOME UPDATING REQUIRED
- NO ONWARD CHAIN
- VIEWING ADVISED
Property Summary
Full Details
ENTRANCE PORCH uPVC double glazed door with matching side panel giving access to:
RECEPTION HALL 20' 6" x 7' 9" (6.25m x 2.36m) Stairs rising to first floor, built in storage cupboard, radiator, textured ceiling, doors to:
ENTRANCE Via a uPVC double glazed door to:
KITCHEN 8' 7" x 8' 7" (2.62m x 2.62m) Double glazed window and door to side, range of eye and base level units with working surfaces over comprising single drainer sink unit with mixer tap, space for cooker, washing machine and further domestic appliances, partly tiled walls in complimentary ceramics, textured ceiling.
LOUNGE 16' 6" x 11' 2" (5.03m x 3.4m) Double glazed window and door to rear, brick built feature fireplace with display plynths either side, radiator, picture rail, textured ceiling.
LANDING Access to loft, textured ceiling, doors to:
BEDROOM ONE 16' 6" x 12' (5.03m x 3.66m) uPVC double glazed window to rear, radiator, range of fitted wardrobes with central dressing table and storage cupboards above, textured ceiling.
BEDROOM TWO 11' 3" x 7' 9" (3.43m x 2.36m) uPVC double glazed window to front, radiator, built in cupboard housing boiler.
BEDROOM THREE 10' 9" x 8' 3" (3.28m x 2.51m) uPVC double glazed window to front, radiator, textured ceiling.
BATHROOM Obscure double glazed window to side, low level W.C., vanity wash hand basin with storage cupboard beneath, panelled bath, airing cupboard, partly tiled walls, textured ceiling.
EXTERIOR The front of the property benefits from an independent driveway giving access to an integral garage with up and over door.
There is side access leading to the rear garden which is predominantly paved with flower and shrub borders.
VIEWINGS BY APPOINTMENT WITH HAIR AND SON These particulars are accurate to the best of our knowledge but do not constitute an offer or contract. Photos are for representation only and do not imply the inclusion of fixtures and fittings. The floor plans are not to scale and only provide an indication of the layout.


