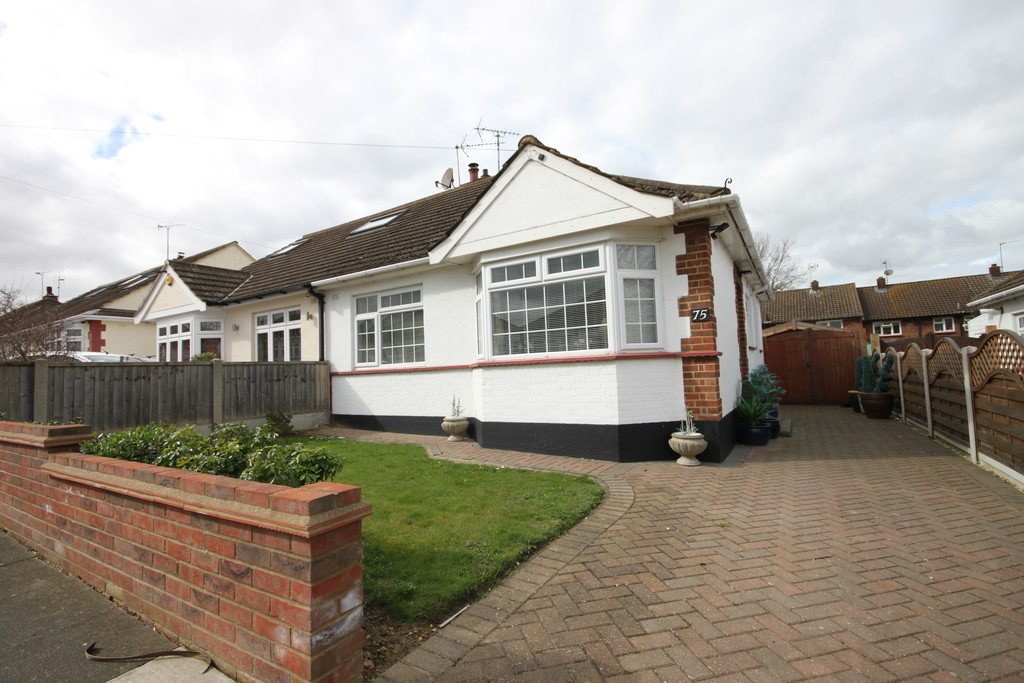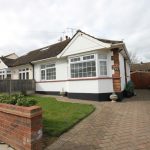Property Summary
Full Details
This delightful two bedroom semi-detached bungalow is in a great location on the Somerset Estate.
The property comprises entrance hall with doors off to two double bedrooms both to the front aspect, one with built-in wardrobes, shower room with shower cubicle, wash hand basin and WC, spacious lounge overlooking the rear garden with fireplace, plenty of space for small table and chairs and access to the kitchen with good range of wall and base units plus door out to the rear garden.
Externally to the front is a paved driveway providing off-road parking with the remainder laid to lawn and side access to good size rear garden where there is a summer house with power and light. The property further benefits from gas central heating and double glazing.
Close to Bridgwater Drive with its local shops and bus stops, the bungalow is also well placed for Tesco, access to the A127, hospital and the airport making it a popular road. Properties are sought-after in this area and with this bungalow being maintained well over the years by the current owners, we would strongly recommend an early viewing to avoid disappointment.
ENTRANCE HALL
LOUNGE 14' 6" x 12' 4" (4.42m x 3.76m)
KITCHEN 8' 4" x 7' 3" (2.54m x 2.21m)
BEDROOM ONE 11' 6" x 9' 4" (3.51m x 2.84m)
BEDROOM TWO 8' 7" x 8' 2" (2.62m x 2.49m) to wardrobes
SHOWER ROOM
OFF-ROAD PARKING TO THE FRONT
REAR GARDEN WITH 15' SUMMER HOUSE
These particulars are accurate to the best of our knowledge but do not constitute an offer or contract. Photos are for representation only and do not imply the inclusion of fixtures and fittings. The floor plans are not to scale and only provide an indication of the layout.


