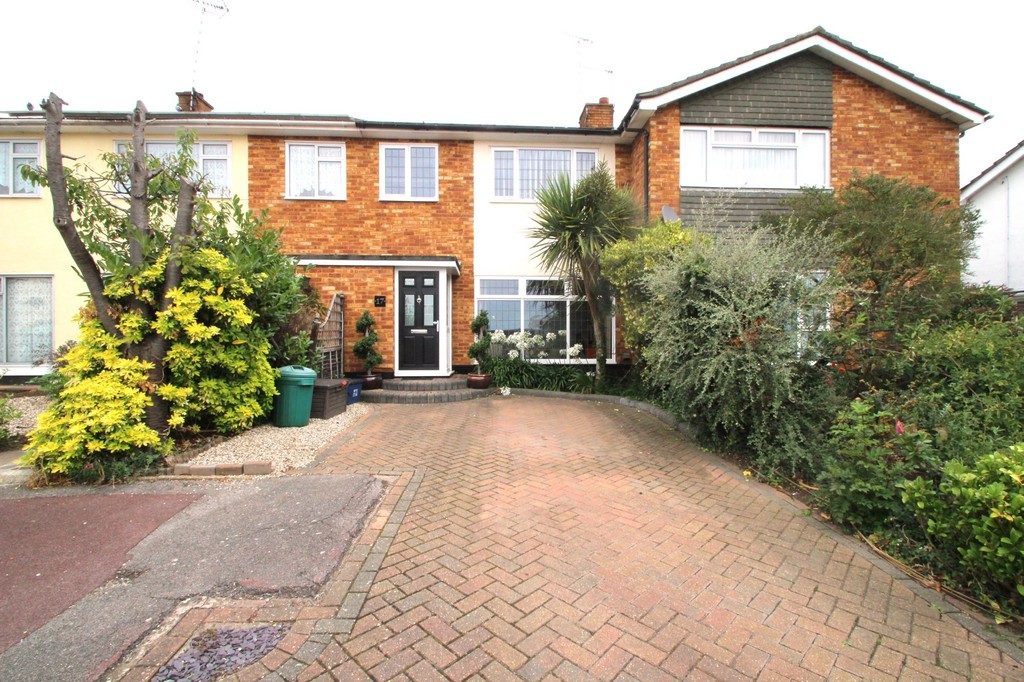Dandies Chase, Eastwood
Property Features
- THREE BEDROOMS
- GOOD SIZE LOUNGE
- KITCHEN/DINER
- GARAGE & OFF STREET PARKING
- UNDER FLOOR HEATING
- FAMILY BATHROOM
- CLOSE TO LOCAL AMENITIES
- CLU DE SAC LOCATION
- GOOD SCHOOL CATCHEMENTS
- VIEWING ADVISED
Property Summary
Full Details
Guide Price £290,000 - £310,000 Make yourself at home in this lovely three bedroom family home, benefitting from having 18' lounge with feature picture window, 18' kitchen/diner giving an opportunity for the family to enjoy eating together and also having views overlooking the rear garden, garage in block and additional off street parking for several vehicles. Situated in a cul-de-sac location and in a great position for beautiful walks to Hockley Woods, Cherry Orchard Jubilee Country Park and Grove Woods, also close to local transport links, bus routes, shops and within great school catchments including Edwards Hall, Heycroft and Eastwood Academy. Decorated to a good standard internally it's sure to meet your requirements, call now to arrange a viewing.
ENTRANCE Double glazed entrance door leading to:
PORCH Double glazed leaded light window to side aspect, two built in storage cupboards, coving to textured ceiling, door to:
LOUNGE 18' 4" x 14' 4" (5.59m x 4.37m) Double glazed leaded light picture window to front aspect, feature stone fireplace, coving to smooth ceiling, under floor heating, dado rail, stairs leading to first floor accommodation, door to:
KITCHEN/DINER 18' 4" x 10' 8" (5.59m x 3.25m) Double glazed window to rear aspect with views of the garden, fitted with a range of wall mounted units having concealed lighting under, base units with rolled edge work surfaces incorporating sink and drainer, complementary tiling to splash backs, built in double oven and electric hob with stainless steel extractor hood, integrated fridge/freezer, washing machine and tumble dryer, coving to smooth ceiling, under floor heating, Double glazed French doors leading and overlooking the rear garden.
LANDING Access to insulated loft having loft ladder, built in airing cupboard housing immersion heater, coving to smooth ceiling, storage heater, doors to bedrooms and bathroom.
BEDROOM ONE 12' 3" x 10' 4" (3.73m x 3.15m) Double glazed leaded light window to front aspect, coving to textured ceiling.
BEDROOM TWO 11' 4" x 10' 2" (3.45m x 3.1m) Double glazed window to rear aspect, fitted wardrobes with mirrored sliding doors, textured ceiling.
BEDROOM THREE 9' 4" x 7' 7" (2.84m x 2.31m) Double glazed leaded light window to front aspect, built in wardrobe cupboard, textured ceiling.
FAMILY BATHROOM Two double glazed obscure window to rear, suite comprising of panelled bath with wall mounted shower above, shower screen, pedestal hand basin, low level w.c, complementary tiling to walls and floor, coving to textured ceiling.
EXTERIOR
REAR GARDEN Commencing with a patio area with dwarf wall boundary and feature circular steps leading to lawned area with mature flower and shrub borders, stepping stones to rear having seating area and access to wooden shed, side access leading to:
FRONT GARDEN Block paved offering off street parking several cars, plant and shrub borders, steps to entrance porch.
GARAGE In Block - up and over door.
These particulars are accurate to the best of our knowledge but do not constitute an offer or contract. Photos are for representation only and do not imply the inclusion of fixtures and fittings. The floor plans are not to scale and only provide an indication of the layout.


