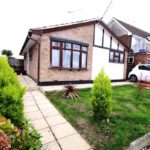Crouch View Grove, Hullbridge
Property Features
- TWO DOUBLE BEDROOMS
- 19' KITCHEN/DINER
- CONSERVATORY
- GARAGE AND DRIVEWAY
- GOOD SIZE SHOWER ROOM
- LOUNGE
- DOUBLE GLAZING
- WRAP AROUND GARDEN
- VILLAGE LOCATION
- CLOSE TO AMENITIES
Property Summary
Full Details
Guide Price £300,000 Occupying a most sought after village location is this two bedroom detached bungalow, situated close to the River Crouch and Kendal's nature reserve with its great walks just a short stroll away. Offering plenty of potential and benefitting from having 19' kitchen/diner, Natural light flooded lounge, conservatory with French doors leading to well maintained wrap around rear garden, detached garage and independent driveway .With easy access to all local amenities, train stations just a short drive away, this could be the perfect purchase for you. Call now to arrange an internal viewing.
ENTRANCE PORCH Double glazed entrance door, double glazed windows to front, further double glazed door leading to:
HALLWAY Radiator, laminate flooring, built in storage cupboard, access to loft.
LOUNGE 15' 4" x 12' 7" (4.67m x 3.84m) Double glazed leaded light bay windows with stained glass inserts to top windows to front aspect, double glazed leaded light window with stained glass inserts to top to side aspect, double radiator, wooden fire surround and tiled hearth with fire, laminate flooring, coving to smooth ceiling.
KITCHEN/DINER 19' x 8' 7" (5.79m x 2.62m) Kitchen area:- fitted with a range of wall mounted units and display cabinets, base units with rolled edge work surfaces incorporating stainless steel sink and drainer, space for range style cooker with stainless steel extractor hood above, space for fridge freezer, cupboard housing plumbing and space for washing machine, laminate flooring, coving to so smooth ceiling with inset lighting, double glazed window to side aspect, double glazed door leading to side.
Diner:- double glazed leaded light window to front aspect, laminate flooring, coving to smooth ceiling with inset lighting.
BEDROOM ONE 12' 9" x 10' 7" (3.89m x 3.23m) Double glazed window overlooking the rear garden, radiator, laminate flooring.
BEDROOM TWO 10' 1" x 7' 9" (3.07m x 2.36m) Coving to ceiling, radiator, laminate flooring, double glazed French doors leading to conservatory.
SHOWER ROOM Double glazed obscure window to side, suite comprising of corner shower cubicle, pedestal hand basin, low level w.c, complementary tiling to walls and floor, radiator, smooth ceiling with inset lighting.
REAR GARDEN The rear garden commences with decking area with pathway leading to rear, paved patio area, laid to lawn with plant and shrub borders, side access leading to independent driveway, personal door to garage.
FRONT GARDEN Laid to lawn with plant and shrub borders, paved pathway leading to entrance door, independent driveway to wooden gate with access to further driveway and garage.
DETACHED GARAGE Up and over door, personal door to garden.
These particulars are accurate to the best of our knowledge but do not constitute an offer or contract. Photos are for representation only and do not imply the inclusion of fixtures and fittings. The floor plans are not to scale and only provide an indication of the layout.


