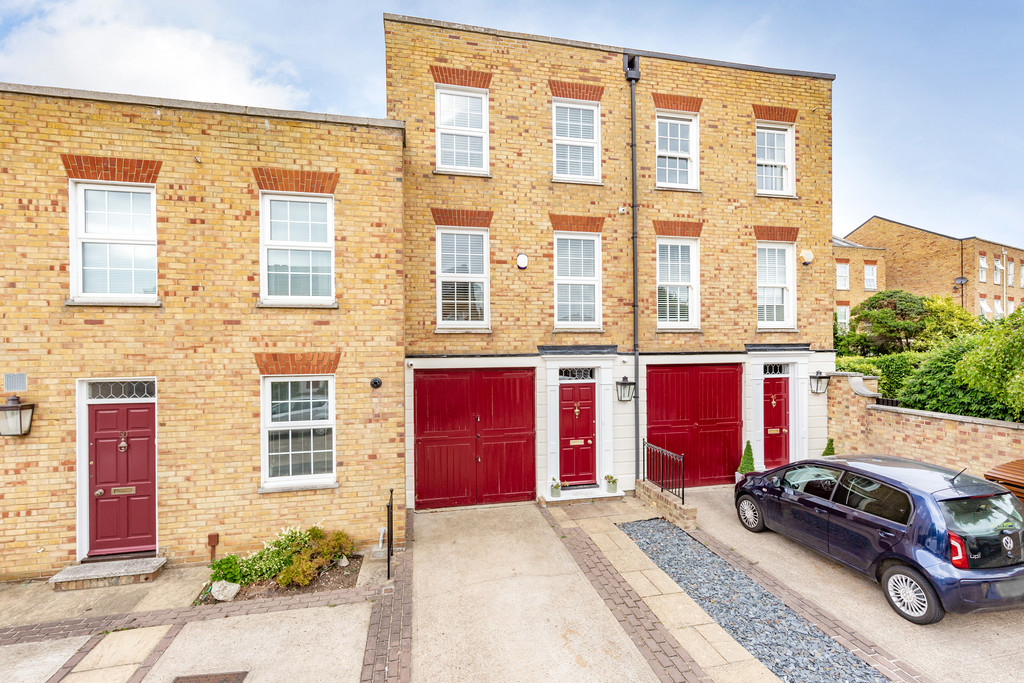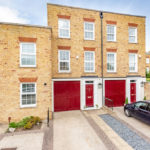Cornworthy, Shoeburyness
Property Features
- Georgian Style Townhouse
- Four Bedrooms
- Three Storey
- WEST Backing Garden
- Integral Garage (Part converted)
- Separate Utility Room
- Ground Floor Cloakroom
- Snug / Home Office
- Backing Greensward
- Modern Fittings Throughout
Property Summary
Full Details
*OPEN HOUSE - SATURDAY 6TH AUGUST 11.00AM - CALL TO REGISTER*
Cornworthy is a no through road located within easy access of mainline rail station, seafront and Thorpe Bay Broadway.
The property has been maintained to the highest of order by the current owners with a superbly fitted kitchen dining room, modern luxury bathroom and the convenience of a ground floor cloakroom and separate utility room.
The ground floor accommodation has been modified to include a very useful 'snug' which could be utilised as a study and there is the fourth bedroom, a cloakroom and the utility room which gives access to the 'west' backing garden.
The first floor has the spacious fitted kitchen/dining room and the lounge, with the top floor having three bedrooms and main bathroom.
There is off street parking leading to the garage (currently used as storage having been part converted to form the snug room).
The house features an abundance of natural light with views to the rear over open land.
HALLWAY
GROUND FLOOR CLOAKROOM
GROUND FLOOR BEDROOM 9' 10" x 8' 6" (3m x 2.59m)
UTILITY ROOM
SNUG / HOME OFFICE 10' 11" x 8' 1" (3.33m x 2.46m)
LOUNGE 13' 11" x 13' 8" (4.24m x 4.17m)
KITCHEN/DINER 18' x 13' 11" (5.49m x 4.24m)
MASTER BEDROOM 13' 11" x 10' 8" (4.24m x 3.25m)
BEDROOM TWO 13' 8" x 7' 11" (4.17m x 2.41m)
BEDROOM THREE 10' 8" x 6' 6" (3.25m x 1.98m)
FAMILY BATHROOM
These particulars are accurate to the best of our knowledge but do not constitute an offer or contract. Photos are for representation only and do not imply the inclusion of fixtures and fittings. The floor plans are not to scale and only provide an indication of the layout.


