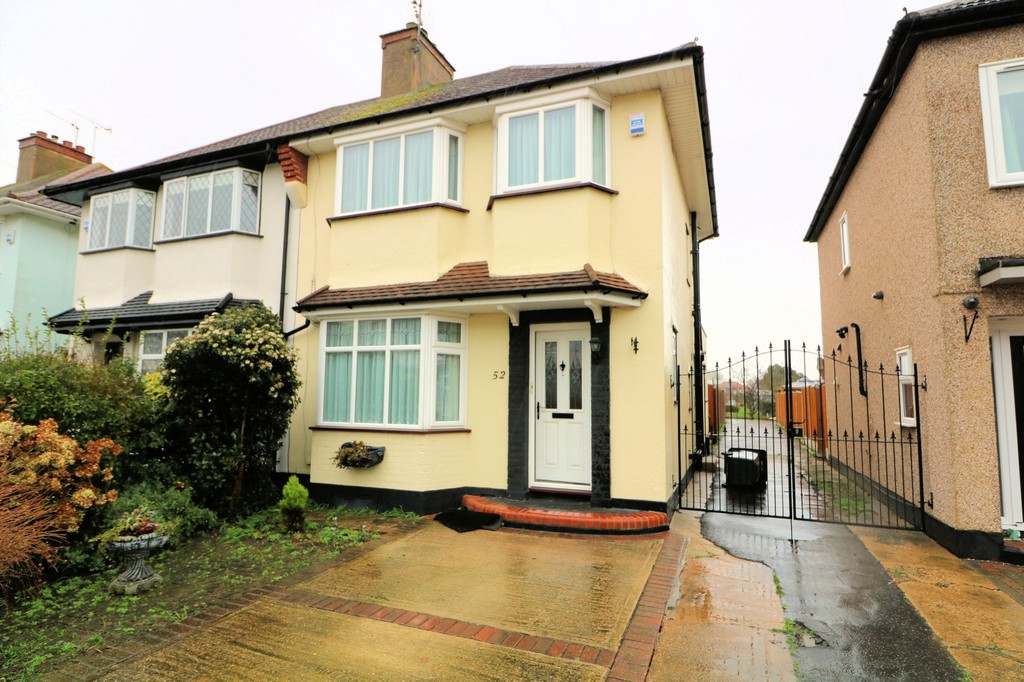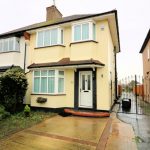Connaught Gardens, Shoeburyness, Southend-on-Sea
Property Features
- Extended 3 bed roomed home
- Backing allotments
- Half mile to station and seafront
- Double glazing & gas central heating
Property Summary
Full Details
THE PROPERTY
HALL With doors leading off to all rooms. Storage cupboard under the stairs and separate access to
the ground floor cloakroom.
CLOAKROOM W.C. with wash basin and window to the side.
LOUNGE 22' 0" x 11' 0" (6.71m x 3.35m) Warm and inviting living room with a log effect smoke convector fire to remain.
Double glazed window to the front. Double doors opening to the extended dining room.
DINING ROOM 15' 0" x 9' 0" (4.57m x 2.74m) With a large extension which extends across the whole back of the house. Direct access to the patio and garden and a connecting door to the large kitchen.
KITCHEN 19' 0" x 7' 0" (5.79m x 2.13m) Extensively fitted with lots of storage cupboards to three walls with full length and eye level cupboards. Exceptionally large and well planned kitchen , 19' in depth with views to the garden.
LANDING Window to the side and access to the loft.
BEDROOM ONE 11' 0" x 11' 0" (3.35m x 3.35m) Vast range of floor to ceiling fitted wardrobes with sliding doors and bay window to the front.
BEDROOM TWO 11' 0" x 10' 0" (3.35m x 3.05m) Another good range of fitted wardrobes to two walls and views over the allotment from the rear window.
BEDROOM THREE 8' 0" x 6' 0" (2.44m x 1.83m) Bay window to the front
BATHROOM 6' 0" x 6' 0" (1.83m x 1.83m) Panelled bath with Mira electric shower over, wash hand basin, low level WC and partially tiled.
GARAGE located at the bottom of the garden with turning space and siding onto the allotments
GARDEN Very well established and approximately 65' in depth with a gate giving access to the allotment and rear side gate to the garage. Mostly laid to lawn with shrubs and two separate patio areas.
These particulars are accurate to the best of our knowledge but do not constitute an offer or contract. Photos are for representation only and do not imply the inclusion of fixtures and fittings. The floor plans are not to scale and only provide an indication of the layout.


