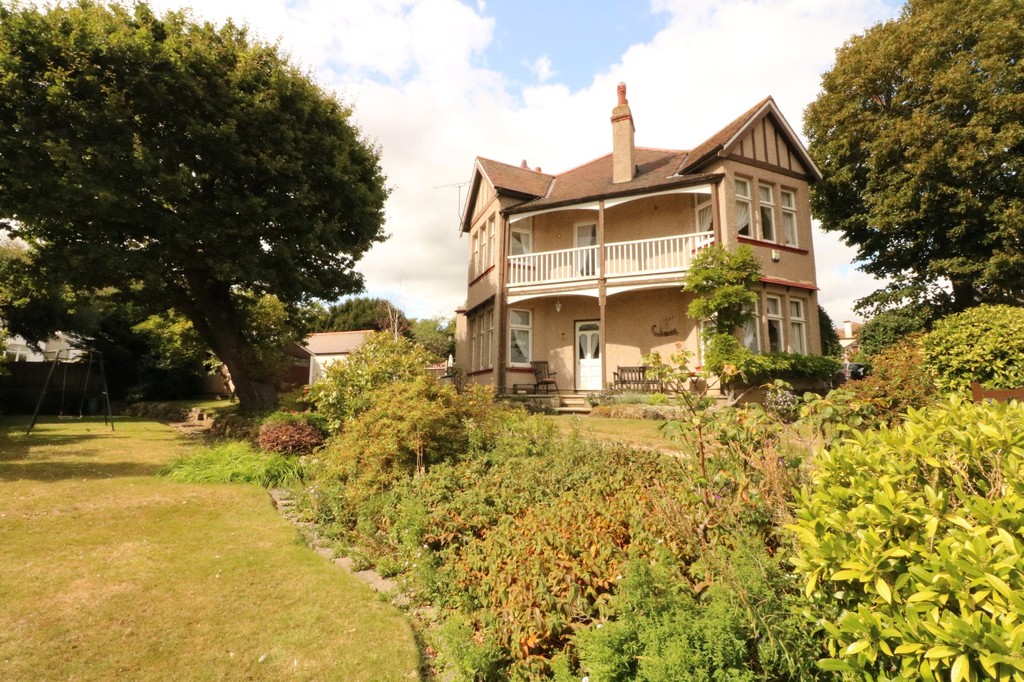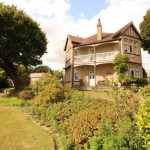Cliff Road, Leigh-on-Sea
Property Features
- SUPERB CHARACTER HOME
- LARGE SOUTH / WESTERLY L SHAPED PLOT
- FOUR BEDROOMS
- BREATHTAKING ESTUARY VIEWS
- POTENTIAL TO EXTEND FURTHER ( S.T.P.P)
- TWO RECEPTION ROOMS
- KITCHEN
- UTILITY ROOM
- POPULAR LOCATION
- VIEWING ADVISED
Property Summary
Full Details
A BEAUTIFUL DETACHED PERIOD HOME WITH MUCH CHARM & CHARACTER offering BREATHTAKING ESTUARY VIEWS. Features include FOUR BEDROOMS, Two large reception rooms, a kitchen plus utility room, large south / westerly facing L shaped garden, long drive and detached garage. There is huge potential to extend this home even further (subject to planning consent) and we strongly advise an early viewing.
The property is located along a highly regarded turning, just a stroll away from both the sea front and Chalkwell C2C Railway Station to London's Fenchurch Street. Leigh's popular Broadway is also within walking distance.
ENTRANCE Via a panelled door with leaded light inserts leading to:
ENTRANCE HALL Stairs rising to first floor, feature mosaic marble floor, wall mounted heater, coved cornice to ceiling edge, doors to:
LIVING ROOM 18' 2" x 12' 9" (5.54m x 3.89m) Feature square bay window to one corner, further window to front, picture rail, feature fireplace, coved cornice to ceiling edge, ceiling rose.
KITCHEN 12' 7" x 11' 8" (3.84m x 3.56m) Window to rear, range of eye and base level units with working surfaces over, comprising single drainer sink unit with mixer tap, space for Range style cooker and further domestic appliances, built in larder, smooth ceiling, door to:
UTILITY ROOM 7' 9" x 7' (2.36m x 2.13m) Window to side, large walk in storage area, space for washing machine and further domestic appliances, door to side.
DINING ROOM 13' 2" x 12' 3" (4.01m x 3.73m) Feature square bay window to one corner, door to garden, feature fireplace with tiled surround and hearth, coved cornice to ceiling edge, ceiling rose.
FIRST FLOOR LANDING Feature stained glass window to side, built in storage cupboard, coved cornice to ceiling edge, access to loft, panelled doors to:
BEDROOM ONE 16' 2" x 12' 9" (4.93m x 3.89m) Feature square bay window to one corner offering breathtaking views of the estuary, further window to front, coved cornice to ceiling edge.
BEDROOM TWO 14' x 12' 2" (4.27m x 3.71m) Feature square bay window to one corner, door leading to a large south facing balcony which again offers breathtaking views of the estuary, coved cornice to ceiling edge.
BEDROOM THREE 9' 9" x 8' 8" (2.97m x 2.64m) Window to front, picture rail, coved cornice to ceiling edge.
BEDROOM FOUR 8' 9" x 7' 4" (2.67m x 2.24m) Window to rear, vanity wash hand basin to corner, picture rail, smooth ceiling.
BATHROOM Obscure glazed window to rear, coloured suite comprising a panelled bath with mixer tap and shower attachment, pedestal wash hand basin and low level W.C. Tiling to walls with complimentary ceramics.
EXTERIOR There is a balcony on the first floor which faces south and gives views over the rooftops of the estuary. Below the balcony, on the ground floor, there is a corresponding veranda facing south over the garden. The property sits on generous grounds which L shapes around the property and is south and west facing. There is a large manicured lawn with an abundance of flowers, shrubs and trees and a long independent driveway which gives access to a detached garage with up and over door.
VIEWINGS BY APPOINTMENT WITH HAIR AND SON. These particulars are accurate to the best of our knowledge but do not constitute an offer or contract. Photos are for representation only and do not imply the inclusion of fixtures and fittings. The floor plans are not to scale and only provide an indication of the layout.


