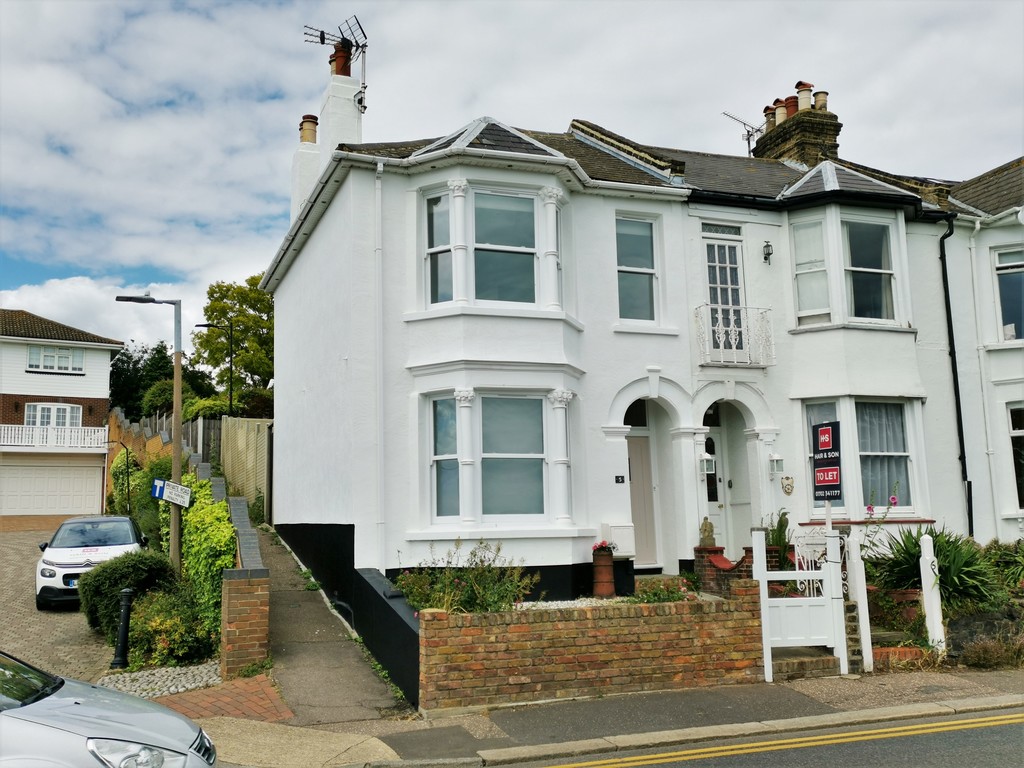Cliff Parade, Leigh-on-Sea
Property Features
- TWO DOUBLE BEDROOM SEMI- DETACHED HOUSE
- FANTASTIC SEA VIEWS AND CLOSE TO LEIGH BROADWAY, OLD LEIGH AND THE TRAIN STATION
- OPEN PLAN LOUNGE AND DINING ROOM
- KITCHEN WITH INTEGRATED APPLIANCES
- DOWNSTAIRS CLOAKROOM
- SECOND BEDROOM WITH EN-SUITE SHOWER ROOM
- MAIN BATHROOM WITH FREESTANDING BATH AND DOUBLE SHOWER CUBICLE
- GARDEN AREA PAVED WITH SAFETY RAILINGS
- NO SMOKERS, PETS OR SHARERS
- APPLICANTS MUST BE IN FULL TIME EMPLOYMENT WITH HOME OWNING GUARANTOR
Property Summary
Full Details
TWO DOUBLE BEROOM semi-detached house in the ever popular Leigh-on-Sea with fantastic uninterrupted sea views. Recently decorated throughout with new grey carpets. Open plan lounge/ dining area with ornate feature fireplaces. Large modern kitchen with integrated oven, microwave, hob, washing machine and dishwasher. Downstairs cloakroom with toilet and wash hand basin. Under stairs and cupboard storage. Master bedroom with stunning views across the Estuary and second bedroom with en-suite shower room. Main bathroom with freestanding feature bath and a double shower cubicle. Garden area paved with safety railings. The location can't be beaten- a short walk to Old Leigh and Leigh Broadway boasting shops, cafés and access to the C2C trainline. No smokers, pets or sharers please. Applicants must be in full time employment with home owning guarantor.
HALLWAY Full size storage cupboard. Under stairs cupboard housing meters. Radiator.
CLOAKROOM Window to side. Low flush WC and wash hand basin.
LOUNGE 13' 05" x 11' 07" (4.09m x 3.53m) Bay window to front. Feature fireplace. Radiator.
DINING ROOM 10' 11" x 9' 11" (3.33m x 3.02m) Window to rear. Feature fireplace. Radiator.
KITCHEN 14' 03" x 10' 01" (4.34m x 3.07m) Windows to side and rear. Range of base and eye level units. Integrated oven and microwave. Electric hob with extractor over. Built in dishwasher and washing machine. Stainless steel sink and drainer. Radiator. Door to garden.
BEDROOM 14' 07" x 12' 11" (4.44m x 3.94m) Bay window to front. Radiator.
BEDROOM 12' 08" x 9' 11" (3.86m x 3.02m) Window to side. Radiator. Door to en-suite.
EN-SUITE Obscure window to rear. Double shower cubicle. Low flush WC. Pedestal wash hand basin. Towel rail.
BATHROOM 10' 09" x 9' 01" (3.28m x 2.77m) Obscure window to rear. Freestanding feature bath. Double shower cubicle. Low flush WC. Pedestal wash hand basin. Towel rail.
EXTERNAL Rear paved garden area with safety railings. Side access to rear of property.
These particulars are accurate to the best of our knowledge but do not constitute an offer or contract. Photos are for representation only and do not imply the inclusion of fixtures and fittings. The floor plans are not to scale and only provide an indication of the layout.


