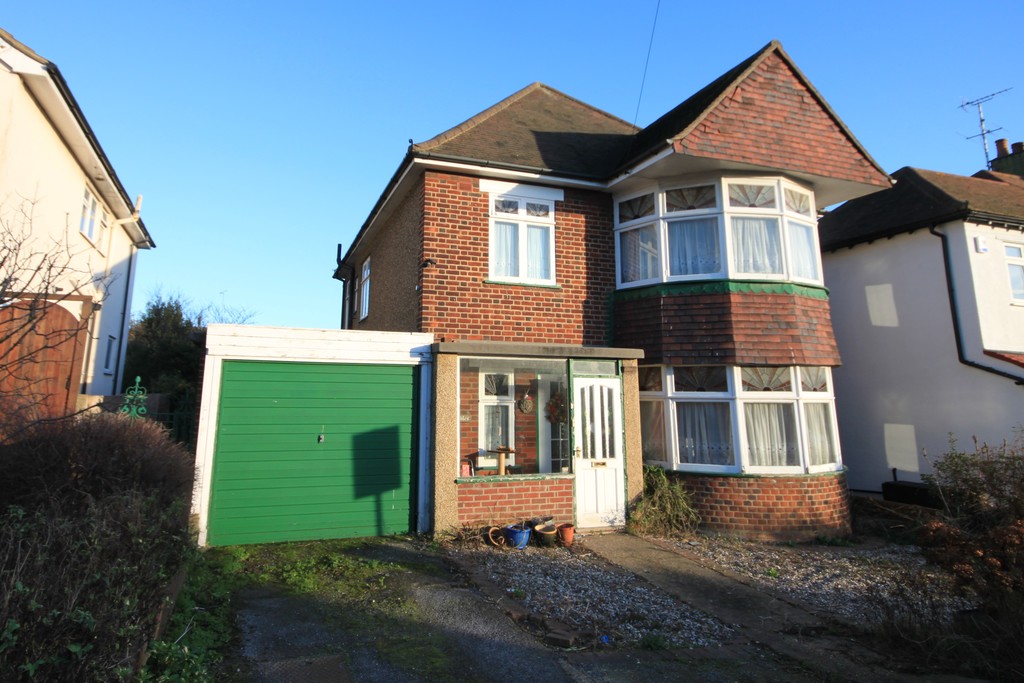Property Summary
Full Details
This three bedroom detached house offers the perfect opportunity to acquire a good size family home whilst also offering the potential to extend and improve, subject to the usual planning consents.
The ground floor accommodation comprises of entrance hall with doors to spacious dining room with bay window, lounge to the rear with sliding patio doors to the garden, kitchen with range of fitted base and wall units and access to lean-to which in turn leads to both the rear garden and the attached garage. To the first floor there are two double bedrooms and a further good size third, family bathroom and separate WC.
Externally to the front is a paved front garden proving off-road parking and access to the attached garage, to the rear the garden is approximately 50' in depth with paved patio area and the remainder laid to lawn. Further benefits include gas central heating and double glazing.
Situated in a popular area of Westcliff the property is ideally located for popular schools including Southend High School for Boys, local bus routes, access to Southend Town Centre and Southend Hospital.
Offering great potential we would highly recommend an early viewing, call now on 01702 341177 to arrange an appointment.
ENTRANCE HALL 17' 2" x 8' 4" (5.23m x 2.54m)
DINING ROOM 20' 0" into bay x 13' 9" (6.1m x 4.19m)
LOUNGE 13' 9" x 13' 9" (4.19m x 4.19m)
KITCHEN 10' 9" x 8' 4" (3.28m x 2.54m)
LEAN-TO 9' 2" x 6' 4" (2.79m x 1.93m)
FIRST FLOOR LANDING 12' 6" x 8' 3" (3.81m x 2.51m)
BEDROOM ONE 20' 0" x 13' 9" (6.1m x 4.19m)
BEDROOM TWO 13' 9" x 13' 9" (4.19m x 4.19m)
BEDROOM THREE 9' 4" x 8' 4" (2.84m x 2.54m)
BATHROOM 8' 4" x 5' 6" (2.54m x 1.68m)
SEPARATE WC 5' 2" x 2' 6" (1.57m x 0.76m)
GARAGE 17' 9" x 9' 2" (5.41m x 2.79m)
PAVED FRONT GARDEN PROVIDING OFF-ROAD PARKING
REAR GARDEN APPROXIMATELY 50' IN DEPTH
These particulars are accurate to the best of our knowledge but do not constitute an offer or contract. Photos are for representation only and do not imply the inclusion of fixtures and fittings. The floor plans are not to scale and only provide an indication of the layout.


