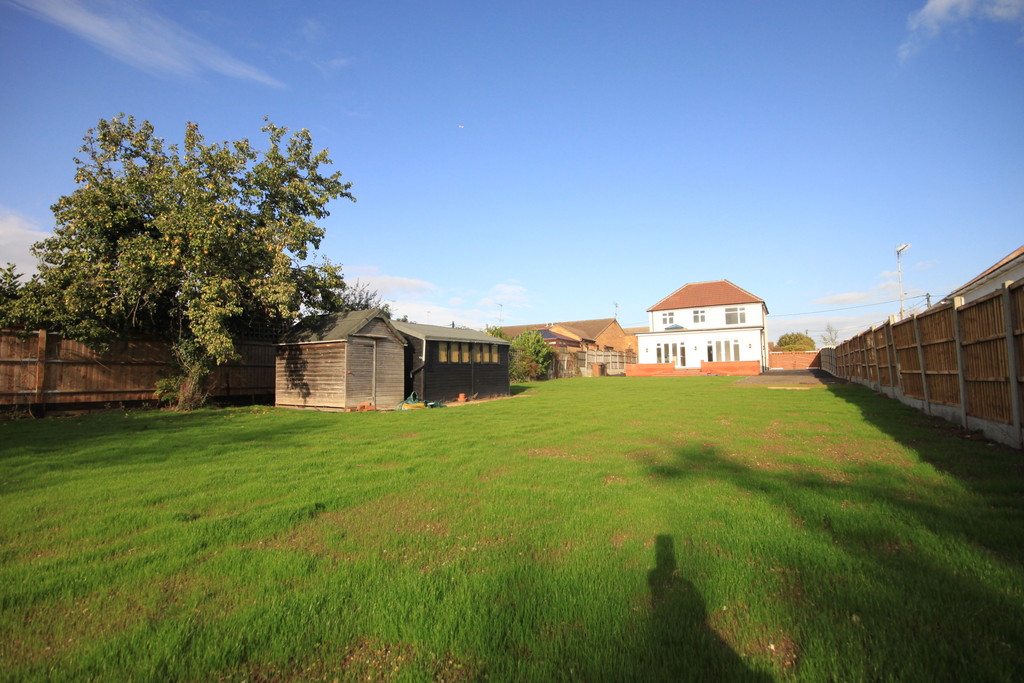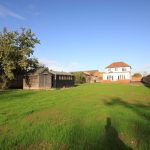Church End Avenue, Wickford
Property Features
- Fully Refurbished Four Bed Detached House
- Plot measuring 230ft x 51ft.
- Greatly Extended to Side And Rear
- Kitchen/Diner 27'2 x 21'3
- Ample Off Street Parking
- Planning For A Detached Double Garage
- Study
- Lounge 27'6
- Bathroom And Separate Shower Room
- No Onward Chain
Property Summary
Full Details
A large four bedroom fully refurbished detached house that has been greatly extended to both the side and rear. Situated on a large 230 ft X 51 ft plot, the property offers a wealth of features including a stunning Kitchen/diner 27'2 x 21'3, lounge 27'6, study and a first floor bathroom and separate shower room. Further benefits include a a utility room, ground floor cloakroom and a substantial Italian stone patio. Externally the property also offers ample parking for multiple vehicles and has planning granted for a detached double garage. Sold with no onward chain and being as short walk from both Wickford High Street and mainline train station, we feel this property should be considered a must view.
ENTRANCE Via obscure double glazed leaded light composite door to:
INNER HALLWAY Stairs to first floor, porcelain tiled floor, double radiator to side, door to:
KITCHEN/DINER 21' 3" x 27' 2" (6.48m x 8.28m) Inset led spotlights to ceiling, roof lantern, double glazed window to side, two double glazed French doors to rear, two double radiator to side, built in storage cupboard, comprising rang of matching high gloss eye and base level units with work surfaces above, integrated one and a half bowl composite sink and drainer unit with mixer tap, tiled splash backs, integrated five ring Lamona gas hob with stainless steel extractor hood above, two integrated Lamona ovens, range of pan drawers, integrated fridge and freezer, concealed underlighting to eye level units, integrated dishwasher, centre island with additional built in storage, porcelain tiled floor, door to:
LOUNGE 27' 6" x 11' 5" (8.38m x 3.48m) Double glazed bay window to front, two double glazed windows to side, double radiator front and rear.
STUDY 8' 10" x 6' 2" (2.69m x 1.88m) Double oriel bay window to front, double radiator to front, cupboard housing boiler.
UTILITY ROOM 9' 6" x 8' 10" (2.9m x 2.69m) Double glazed upvc door to side, eye and base level units with work surfaces over, space and plumbing for appliances, porcelain tiled floor, concealed wall mounted Glow Worm combi boiler (newly installed) door to.
GROUND FLOOR CLOAKROOM Obscure double glazed window to side, low level w.c, wash hand basin with mixer tap and fitted cupboard beneath, porcelain tiled floor, partly tiled walls.
FIRST FLOOR LANDING Access to loft via hatch with drop down ladder, Oak hand rail and balustrade with glass panels, doors to:
BEDROOM ONE 15' 8" x 10' 5" (4.78m x 3.18m) Double glazed bay window to front, double radiator to front.
BEDROOM TWO 11' 7" x 9' 11" (3.53m x 3.02m) Double glazed window to rear, double radiator to rear, built in cupboard.
BEDROOM THREE 10' 1" x 9' 4" (3.07m x 2.84m) Double glazed window to rear, double radiator to rear.
BEDROOM FOUR 17' 1" x 6' 5" (5.21m x 1.96m) Two double glazed windows to front, double radiator to front.
BATHROOM Led spotlights to ceiling, obscure double glazed window to side, panelled bath with central mixer tap, low level w.c, wash hand basin with mixer tap inset to vanity unit, tiled walls and floor, heated chrome towel rail.
SHOWER ROOM Led spotlights to ceiling, obscure double glazed window to rear, double width shower cubicle with wall mounted shower unit, low level w.c., wash hand basin with mixer tap and cupboard beneath, tiled walls and floor, heated chrome towel rail.
EXTERIOR
REAR GARDEN Substantial raised Italian tiled patio to immediate rear with external lighting, steps down to remainder which is laid to lawn, range of fencing to boundaries, two tinder sheds, single gated side access to one side, double gated access to other allowing vehicles access to rear.
Planning permission granted to erect a double garage to rear.
FRONT GARDEN Off street parking for several vehicles via block paved driveway.
Plot size 230ft x 51ft.


