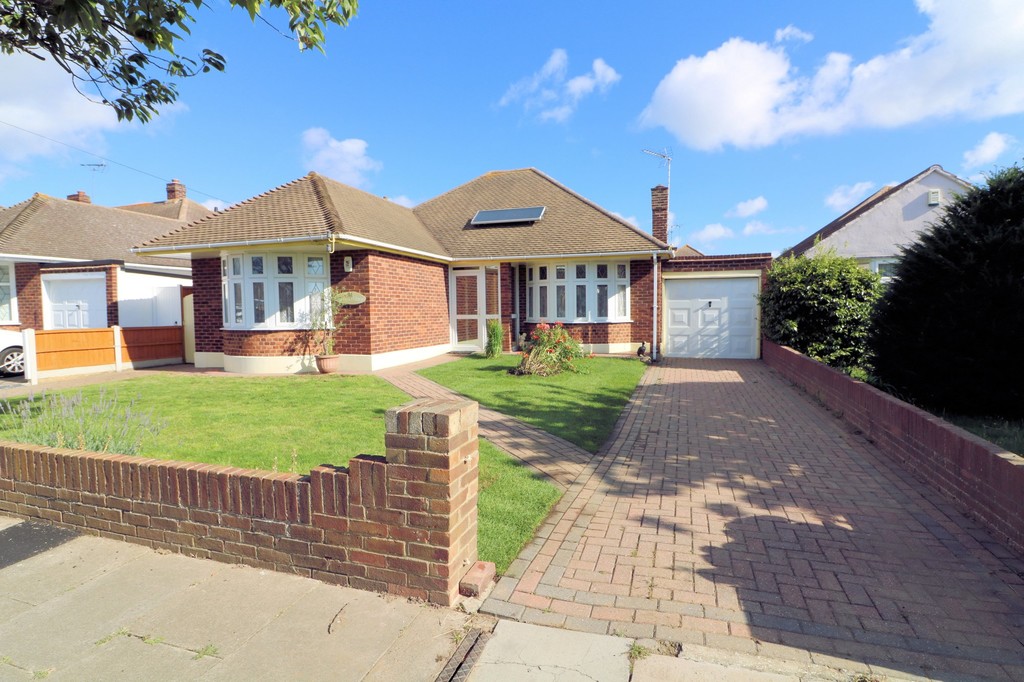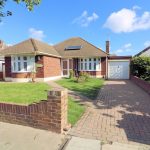Chelsworth Crescent, Thorpe Bay
Property Features
- Detached Bungalow
- Two Bedrooms
- In Need Of Some Modernisation
- Self Supporting Solar Panel
- No Onward Chain
- Attached Garage
Property Summary
Full Details
ENTRANCE PORCH
ENTRANCE HALL
LIVING ROOM 25' 7" into bay x 12' 5" (7.8m x 3.78m)
KITCHEN 11' 4" x 9' 6" maximum (3.45m x 2.9m)
BATHROOM
BEDROOM 1 15' 4" max into bay x 13' 3 " (4.67m x 4.04m)
BEDROOM 2 11' 2" x 8' 8" (3.4m x 2.64m)
EXTERNALLY
REAR GARDEN approx 60' in length (18.29m)
GARAGE
FRONT GARDEN Providing off road parking
THE PROPERTY With exceptional kerb appeal the property is entered via a block paved driveway which leads to the attached garage and separate pathway to the front uPVC double glazed porch.
Once inside the bungalow there is a good sized welcoming entrance hall which gives access to all principal rooms along with having the benefit of two storage cupboards, loft access and a wall mounted thermostat which controls the heat provided by the self supporting solar panel.
The lounge/diner runs from the front of the bungalow to the rear measuring approximately 25' 7" in length. This room offers a light and airy feel with a large bay window to the front aspect and uPVC double glazed windows and door to the rear aspect giving access to the garden.
The kitchen is fully fitted with modern Shaker style wall mounted and base units, matching drawers with roll edge work surfaces over. There is a fitted gas hob and separate electric oven, along with an inset stainless steel sink unit and an integral washer/dryer. There are also further storage cupboards, one of which houses the boiler.
The bathroom has been recently fitted with a white suite comprising a low level WC, bath, wash hand basin set into a useful vanity unit and walk-in shower cubicle. Finished with modern wall tiles and a chrome heated towel rail.
The bungalow benefits from two good sized bedrooms with the master bedroom to the front aspect and the second bedroom to the rear aspect.
Externally, the rear garden measures approximately 60' in length and is fully paved providing a pleasant seating area. The remainder of the garden has cut-out flower beds with two greenhouses and a potting shed to the rear. Access can also be gained to the attached garage and there is further side access to the front aspect.
These particulars are accurate to the best of our knowledge but do not constitute an offer or contract. Photos are for representation only and do not imply the inclusion of fixtures and fittings. The floor plans are not to scale and only provide an indication of the layout.


