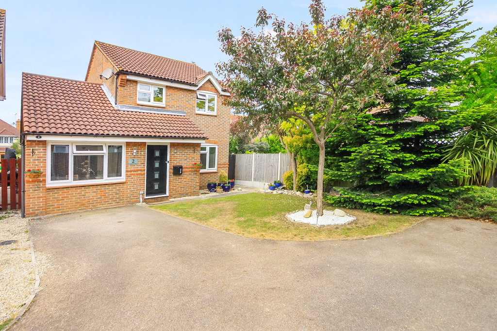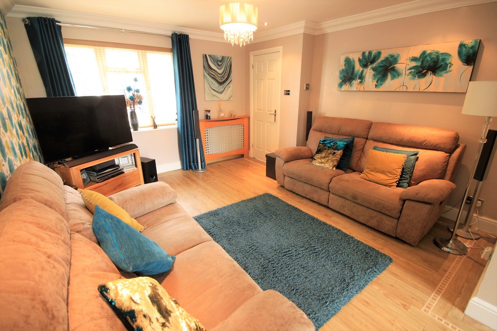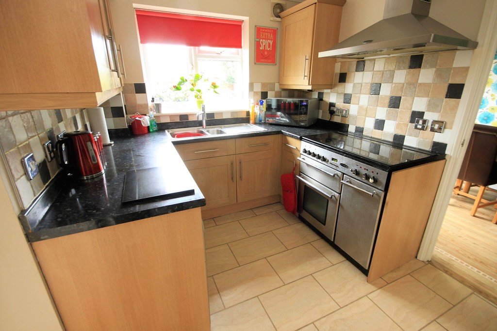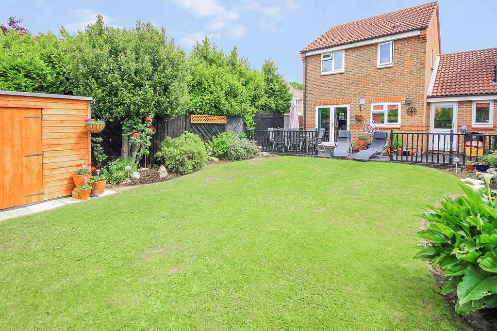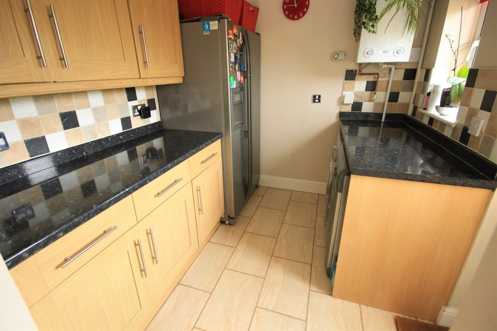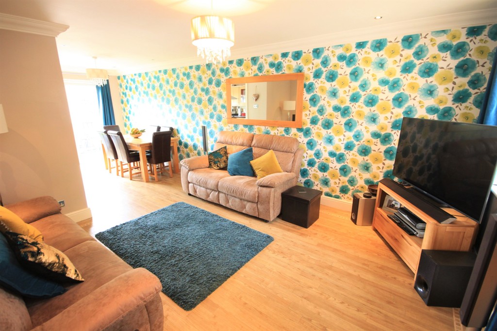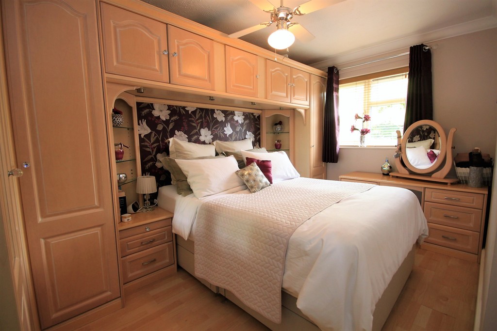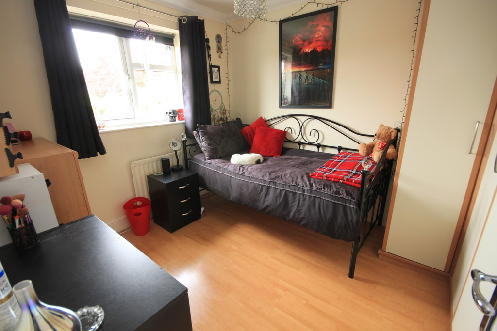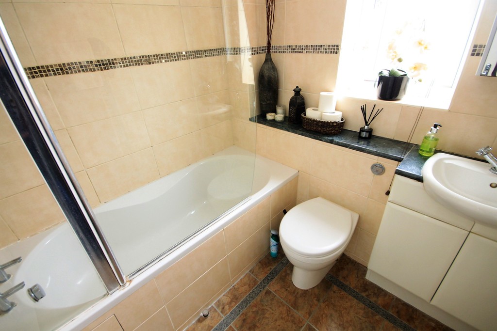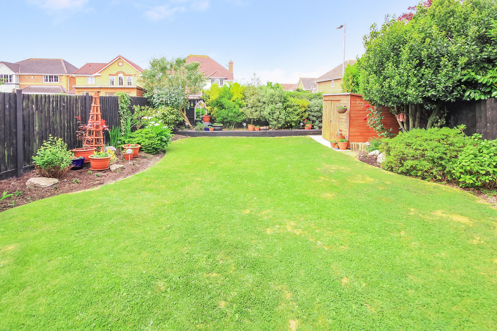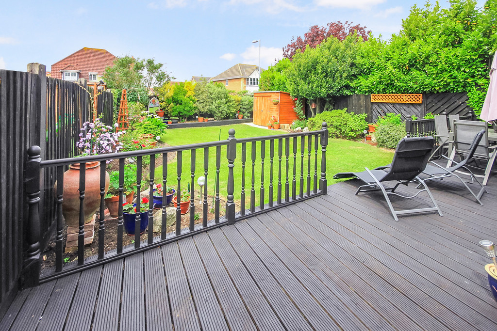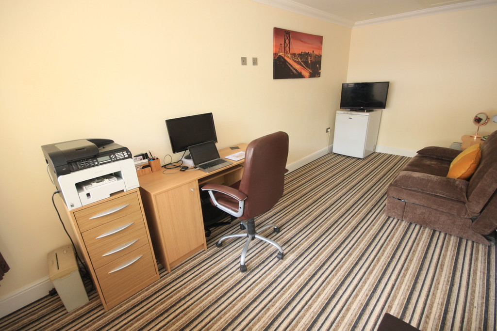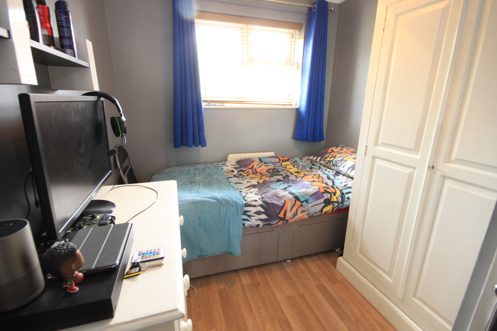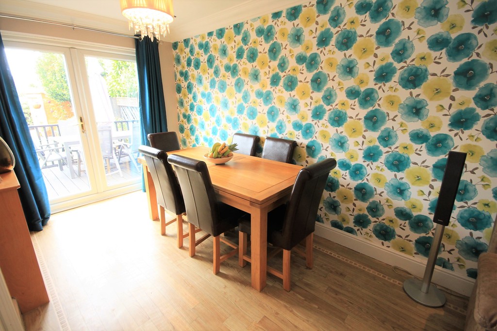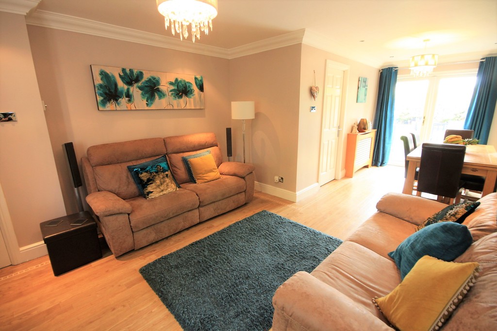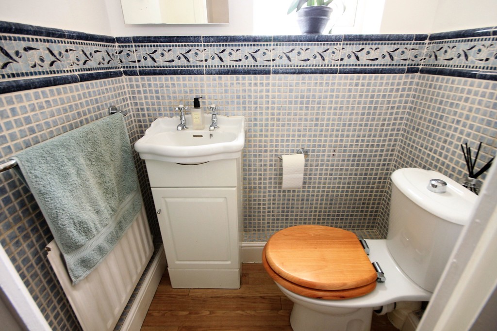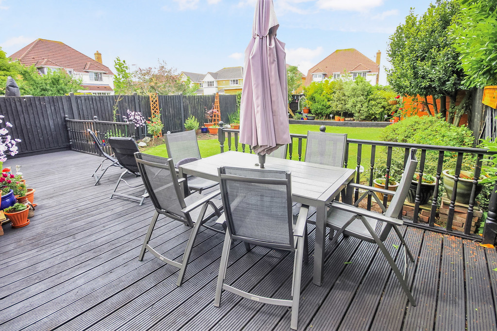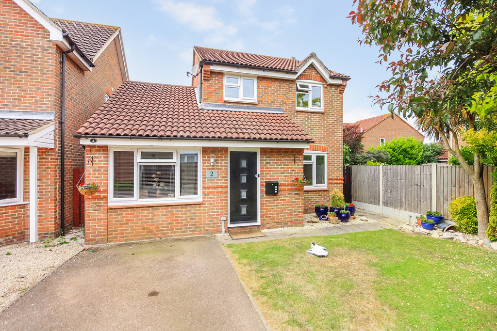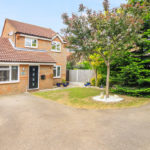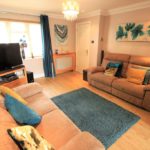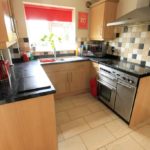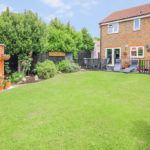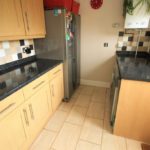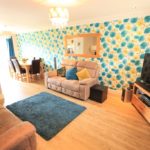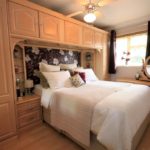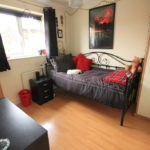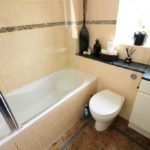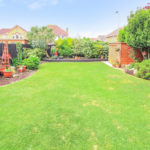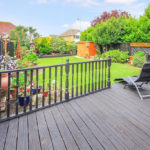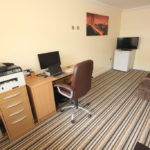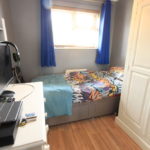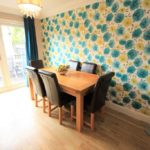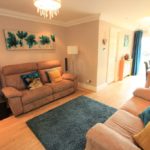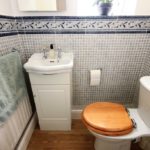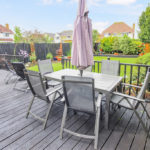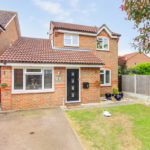Chatton Close, Wickford
Property Features
- Delightful Detached House
- Playroom/Bedroom Four 17'9 x 8'5
- Lounge/Diner 25'4 x 12'3
- Ample Off Street Parking
- Stunning Established Rear Garden
- Ground Floor Cloakroom
- Utility Room
- Popular Location
- Close proximity to Oakfield Primary School
Property Summary
Full Details
A stunning detached 3/4 bedroom family home offering ample space and a stunning established rear garden. Features include a spacious lounge/diner 25'4 x 12'3, study/bedroom four 17'9 x 8'5, utility room, ground floor cloakroom and ample off street parking. The vendor has made many improvements including a garage conversion completed 18 months ago and a new boiler installed just two months ago which comes with a 5 year British gas home care warranty. The property is situated in a popular location with Oakfield Primary School just a two minute walk away and both Wickford High Street and Train Station also within walking distance. A must view.
ENTRANCE Via part obscure glazed composite multi locking door (1 year old), leading to:
ENTRANCE HALL Amtico flooring, stairs to first floor, doors to:
GROUND FLOOR CLOAKROOM Amtico flooring, obscure double glazed window to side, low level w/c, vanity wash hand basin, radiator, part tiled walls.
PLAYROOM/BEDROOM FOUR 17' 9" x 8' 5" (5.41m x 2.57m) Smooth and coved ceiling with inset spotlights, double glazed window to front, radiator, access to loft which is partially boarded for storage.
LOUNGE/DINER 25' 4" x 12' 3" (7.72m x 3.73m) Smooth and coved ceiling with inset spotlights, double glazed window to front, Amtico flooring, double glazed French doors to garden, two radiators with ornate covers, door to:
KITCHEN 10' 10" x 7' 5" (3.3m x 2.26m) Smooth and coved ceiling with inset spotlights, double glazed window to rear, tiled floor, range of matching eye and base level units, rolled edge work surfaces, one and a half bowl stainless steel sink unit with mixer tap, display cabinet, space for appliances, part tiled walls, stainless steel double extractor fan, further extractor fan to wall, under stairs storage cupboard, doorway to:
UTILITY ROOM 7' 11" x 7' 0" (2.41m x 2.13m) Smooth and coved ceiling with inset spotlights, double glazed window to rear, double glazed door to garden, range of matching eye and base level units, rolled edge work surfaces, tiled floor, space for appliances, Newly installed 'A' rated boiler (installed 2 months ago and with a 5 year British Gas warranty).
LANDING Smooth and coved ceiling with inset spotlights, double glazed window to side, airing cupboard, access to fully boarded loft, doors to:
BATHROOM Smooth and coved ceiling with inset spotlights, obscure double glazed window to rear, vanity wash hand basin, low level w/c, tiled bath with wall mounted power shower over, tiled walls.
BEDROOM TWO 11' 0" x 8' 8" (3.35m x 2.64m) Smooth and coved ceiling, double glazed window to rear, radiator, laminate flooring, fitted wardrobes.
BEDROOM ONE 12' 10" x 8' 9" (3.91m x 2.67m) Smooth and coved ceiling, double glazed window to front, radiator, laminate flooring, attractive range of matching fitted bedroom furniture.
BEDROOM THREE 9' 8" x 7' 3" (2.95m x 2.21m) Smooth and coved ceiling, double glazed window to front, laminate flooring built in wardrobe, over stairs storage cupboard.
REAR GARDEN A stunning established garden commencing with large decking area, step down to remainder majority laid to lawn with range of established flower beds to side and raised flower bed to rear, two year old timber shed with concrete base and double doors, water tap, side access gate.
EXTERIOR Off street parking for several vehicles, lawned area, hedges to border, shingled feature, water tap.
AWAITING EPC RATING These particulars are accurate to the best of our knowledge but do not constitute an offer or contract. Photos are for representation only and do not imply the inclusion of fixtures and fittings. The floor plans are not to scale and only provide an indication of the layout.

