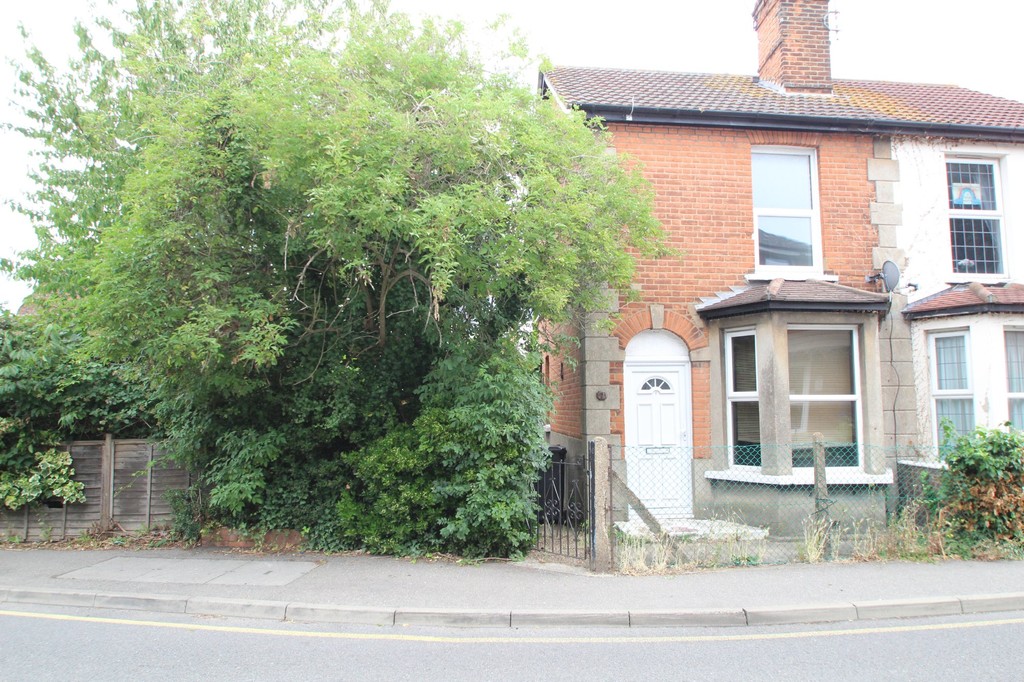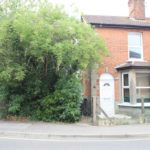Castle Road, RAYLEIGH, Essex
Property Features
- SEMI-DETACHED COTTAGE
- POTENTIAL TO EXTEND (STP)
- TWO DOUBLE BEDROOMS
- CORNER PLOT
- LOUNGE WITH FIREPLACE
- DINING ROOM WITH FIREPLACE
- KITCHEN
- UTILITY ROOM
- CLOSE TO TOWN CENTRE
- CLOSE TO RAYLEIGH STATION
Property Summary
Full Details
Occupying a corner plot in a popular location yet convenient position being close to Rayleigh High Street and Mainline Station, is this semi-detached cottage comprising two double bedrooms, bathroom/wc, two separate reception rooms, kitchen and utility room. The property has potential to extend (STP), so if you looking for a home to move into and make your own this could be the ideal property and we would strongly recommend an internal viewing of this character cottage.
ENTRANCE Double glazed entrance door leading to:
LOUNGE 14' 0" x 12' 4" (4.27m x 3.76m) Double glazed bay window to front aspect, double radiator, tiled fireplace with fire recess, door leading to inner lobby.
INNER LOBBY Stairs leading to first floor accommodation, door to dining room.
DINING ROOM 12' 5" x 8' 8" (3.78m x 2.64m) Sash window to side aspect overlooking the side garden, brick fireplace with fire recess and brick hearth, built in under stairs storage, further built in storage cupboard, door to utility room..
UTILITY ROOM 9' 6" x 4' 3" (2.9m x 1.3m) Windows to side and rear aspect overlooking the garden, plumbing for washing machine, door leading to garden, door to kitchen.
KITCHEN 9' 9" x 8' 1" (2.97m x 2.46m) Window to rear aspect, wall mounted units and base units with rolled edge work surfaces incorporating stainless steel sink and drainer, cooker point, pace for fridge/freezer.
LANDING Doors to both bedroms.
BEDROOM ONE 12' 4" x 11' 2" (3.76m x 3.4m) Double glazed window to front aspect, double radiator.
BEDROOM TWO 12' 4" x 12' 2" > 8' 8 (3.76m x 3.71m > 2.64m)) Double window to side aspect, double radiator, door to bathroom.
BATHROOM/WC 9' 1" x 8' 2" (2.77m x 2.49m) Obscure window to side aspect, White suite comprising panelled bath, pedestal hand basin and low level w.c, double radiator, built in cupboard housing combi boiler.
EXTERIOR
REAR GARDEN Mostly shingled, Gardens to rear, mature tree, greenhouse, shed side access leading to:.
SIDE AND FRONT GARDEN laid to lawn with pathway leading to the front garden.
These particulars are accurate to the best of our knowledge but do not constitute an offer or contract. Photos are for representation only and do not imply the inclusion of fixtures and fittings. The floor plans are not to scale and only provide an indication of the layout.


