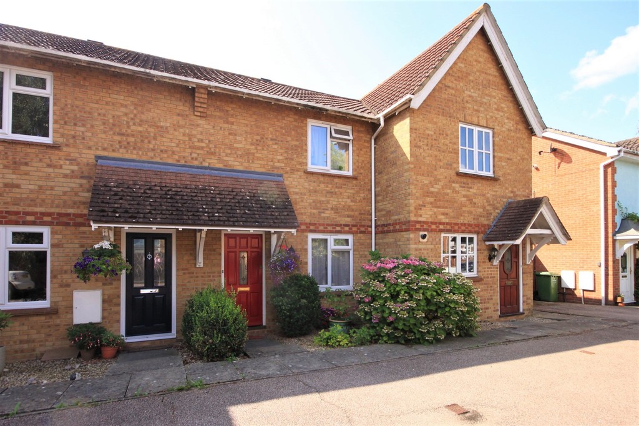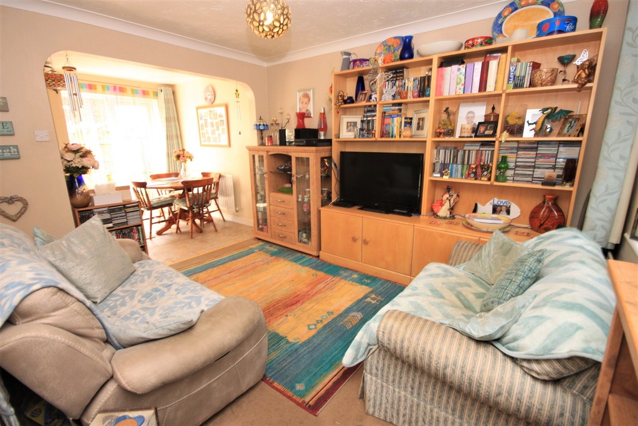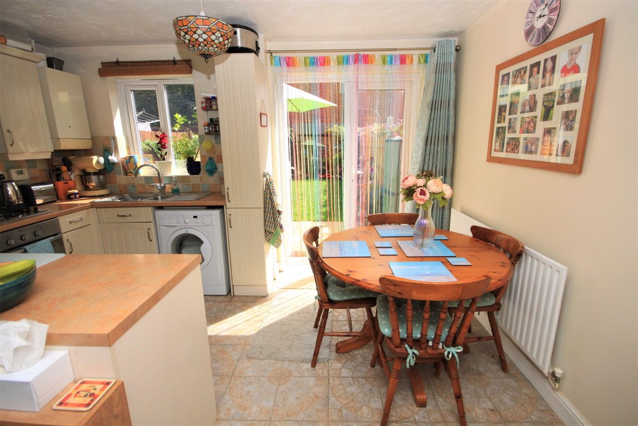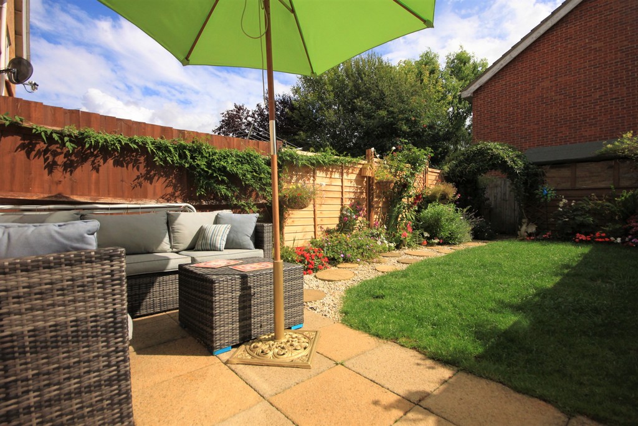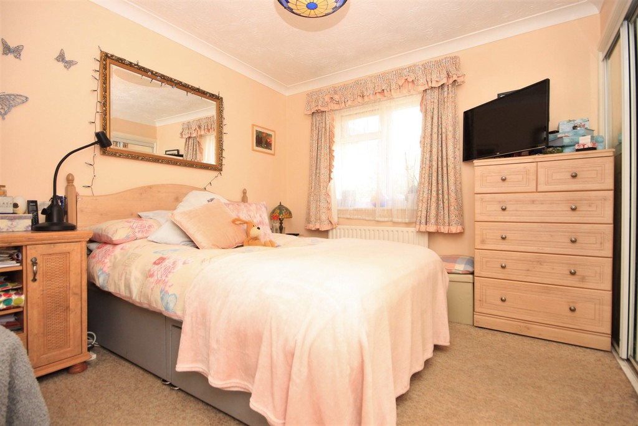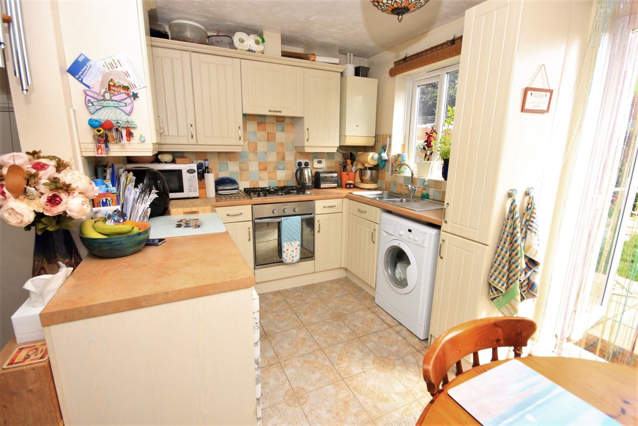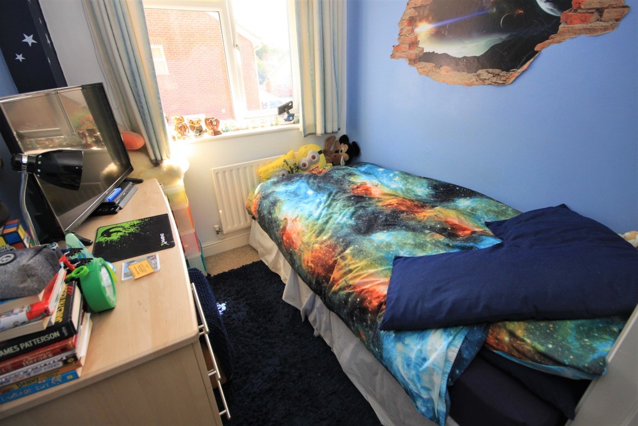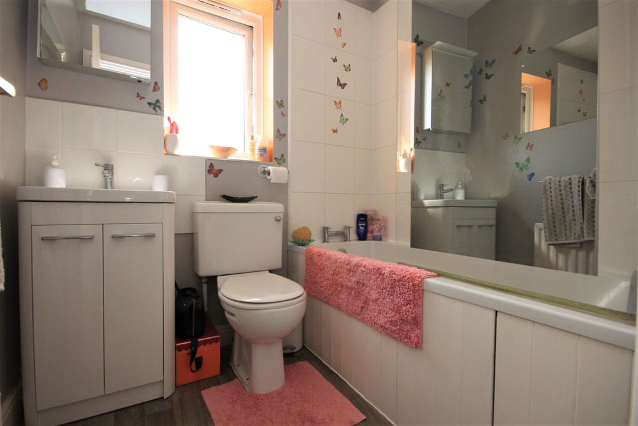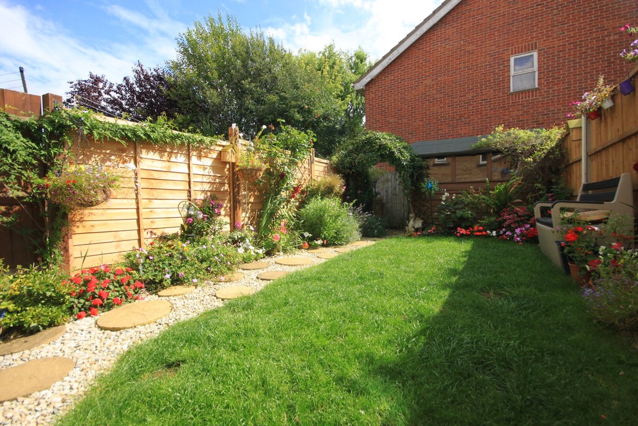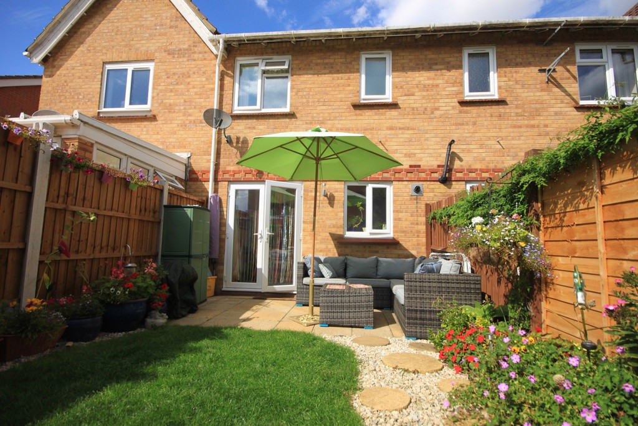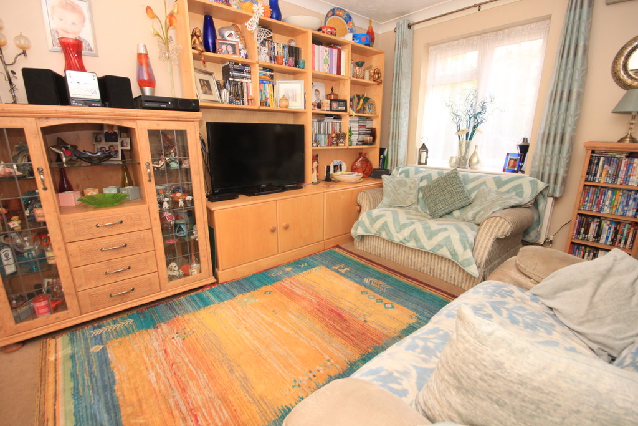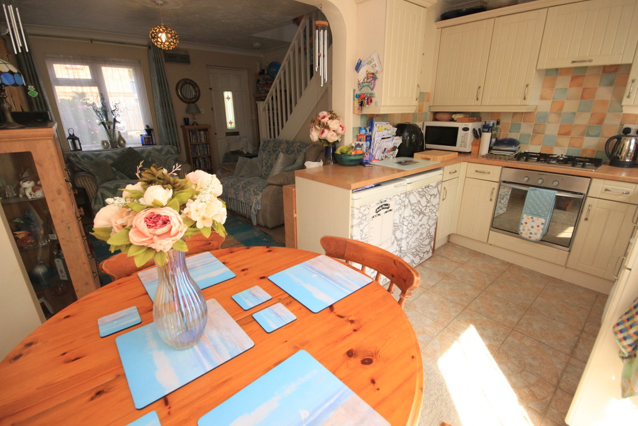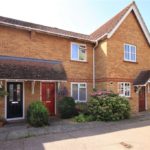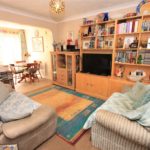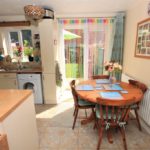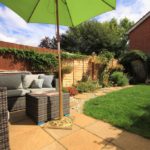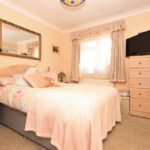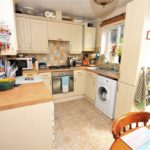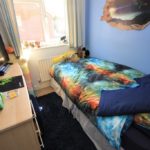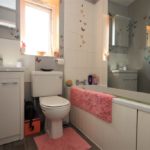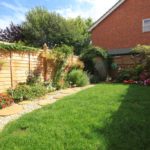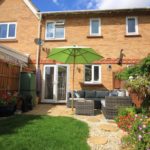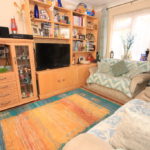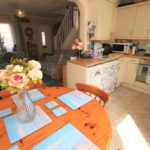Carlyle Gardens, Wickford
Property Features
- Two bedrooms
- 12'10 x 12'2 Lounge
- 13'8 Kitchen/diner
- Modern fitted bathroom
- Two allocated parking spaces
- Pleasant cul de sac location
- Southerly backing rear garden
- Popular Wick Meadows location
- Ideal first time purchase
Property Summary
Full Details
A two bedroom terraced home, located on the sought after Wick Meadows development. Positioned conveniently for both road links and mainline railway station into London this property boasts a 13'8 kitchen/diner, lounge, modern fitted bathroom suite, pleasant south backing rear garden and two allocated parking spaces. With local schools shops and amenities all in walking distance, in our opinion this home represents an ideal first time purchase.
ENTRANCE Via obscure double glazed door to;
LOUNGE 12' 10" x 12' 2" (3.91m x 3.71m) Coved ceiling, double glazed window to front, staircase to first floor landing, open plan to;
KITCHEN/BREAKFAST ROOM 13' x 8' (3.96m x 2.44m) Double glazed window to rear, double glazed French doors to rear, range of matching eye and base level units with rolled edge work surface, integrated oven, hob and extractor fan, space and plumbing for appliances, tiled splash backs, inset sink and drainer unit and tiled flooring.
FIRST FLOOR LANDING Coved ceiling, radiator and doors to;
BEDROOM ONE 11' 7" x 9' 8" (3.53m x 2.95m) Double glazed window to front, coved ceiling, built in wardrobe, radiator and built in airing cupboard housing cylinder.
BEDROOM TWO 9' x 6' 4" (2.74m x 1.93m) Double glazed window to rear, built in cupboard and radiator.
BATHROOM Recently re-fitted suite comprising of obscure double glazed window to rear, panelled bath with wall mounted shower unit, low level w.c, wash hand basin with vanity cupboard beneath, radiator to side and vinyl flooring.
EXTERIOR The rear garden commences with a paved patio area, the remainder being laid to lawn with a range of established flower beds to borders and fencing to boundaries and timber shed to rear. To the front of the property there are two allocated parking spaces located across the mews.
These particulars are accurate to the best of our knowledge but do not constitute an offer or contract. Photos are for representation only and do not imply the inclusion of fixtures and fittings. The floor plans are not to scale and only provide an indication of the layout.

