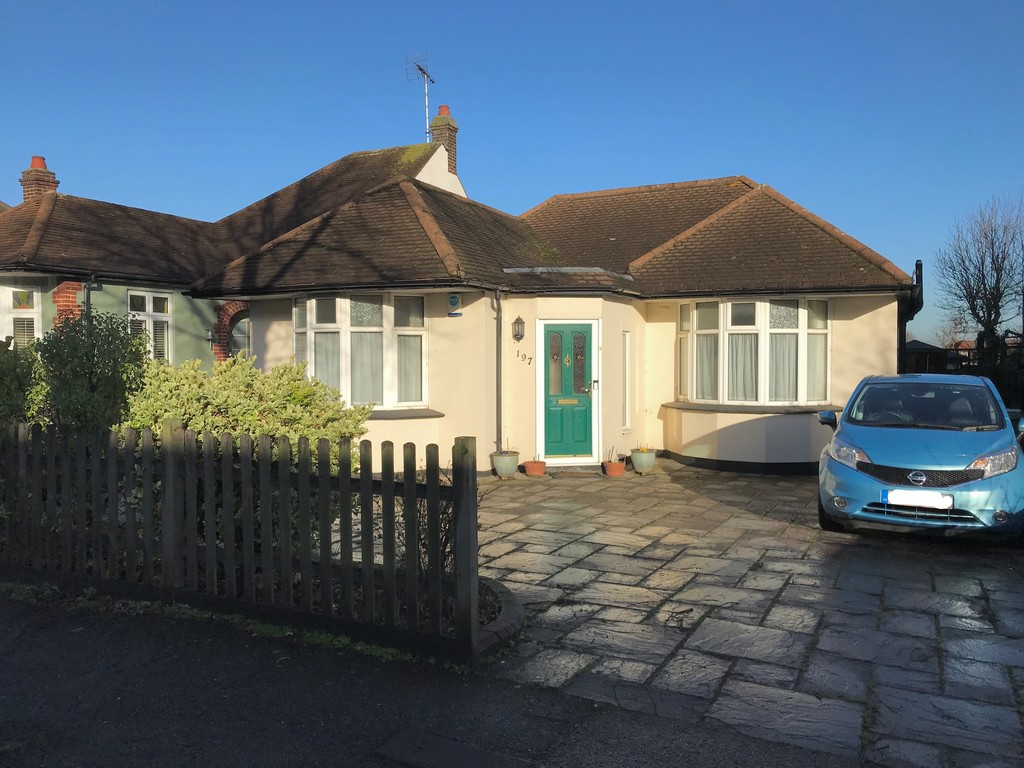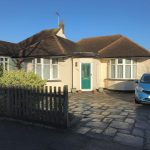Carlingford Drive, Westcliff-on-Sea
Property Features
- Double fronted detached bungalow
- Three bedrooms
- Substantial kitchen/diner
- Sizeable lounge
- Utility room
- High pressure water system
- Under floor heating to the kitchen & lounge
- Gas central heating
- Double glazing
- Off-road parking for at least four cars
Property Summary
We are delighted to offer for sale this extended three bedroom detached bungalow with two en-suites plus a shower room, in an excellent position for Southend Hospital, local shops and schools and offering good size accommodation plus off-road parking for four cars.
Full Details
This double fronted detached bungalow offers vast living accommodation commencing with two double bedrooms, both with en-suite shower rooms and built-in wardrobes, a smaller third bedroom and then through to a convenient utility room housing the boiler and high pressure water system where you will also find a shower room. To the rear of the property is a substantial kitchen/diner measuring 18'4 x 12'2 and a good size lounge, both rooms giving access out to the rear gardens through French doors.
The property has double glazing, gas central heating and in addition benefits from under floor heating in the kitchen/diner and lounge which is on a separate control.
The superb rear garden measures approximately 108' x 40' with decking area which steps down to the well kept lawn and mature shrub area, there is also a vegetable garden with raised planters and two brick-built outbuildings with double glazed windows perfect for potting and garden storage. Two side access gates lead to the front where there is off-road parking for at least four cars.
An internal inspection is highly recommended to appreciate the accommodation on offer, call 01702 341177 to book a viewing.
ENTRANCE HALL 18' 9" x 3' 6" (5.72m x 1.07m)
BEDROOM ONE WITH EN-SUITE 14' 5" x 11' 9" (4.39m x 3.58m)
BEDROOM TWO WITH EN-SUITE 12' 1" x 11' 9" (3.68m x 3.58m)
BEDROOM THREE 11' 9" x 6' 6" (3.58m x 1.98m)
LOUNGE 18' 3" x 15' 4" (5.56m x 4.67m)
KITCHEN/DINER 18' 4" x 12' 2" (5.59m x 3.71m)
UTILITY ROOM 7' 6" x 5' 9" (2.29m x 1.75m)
SHOWER ROOM 11' 11" x 2' 9" (3.63m x 0.84m)
OFF-ROAD PARKING TO THE FRONT
REAR GARDEN 108' 0" x 40' 0" (32.92m x 12.19m)
These particulars are accurate to the best of our knowledge but do not constitute an offer or contract. Photos are for representation only and do not imply the inclusion of fixtures and fittings. The floor plans are not to scale and only provide an indication of the layout.


