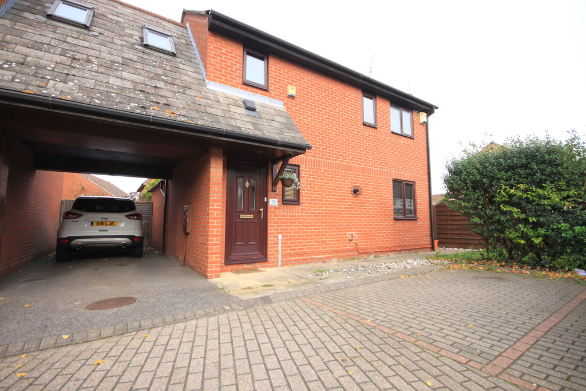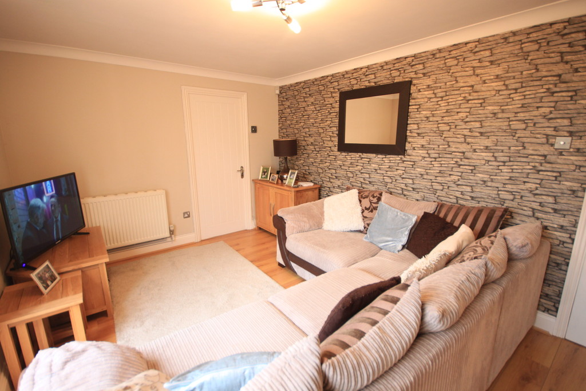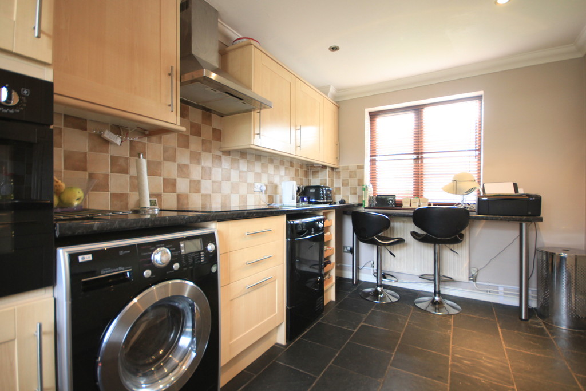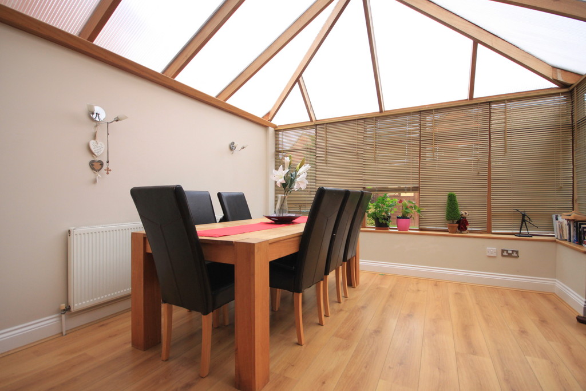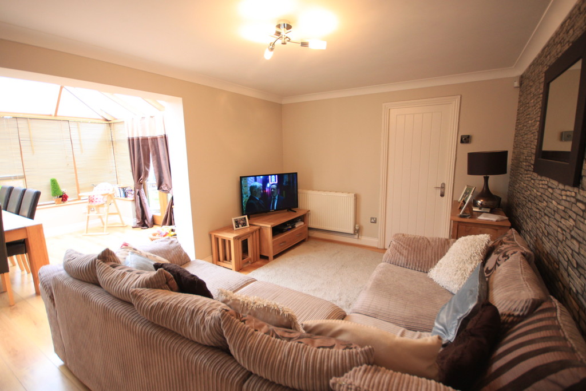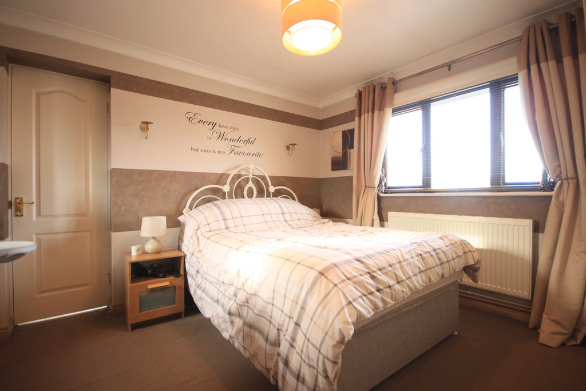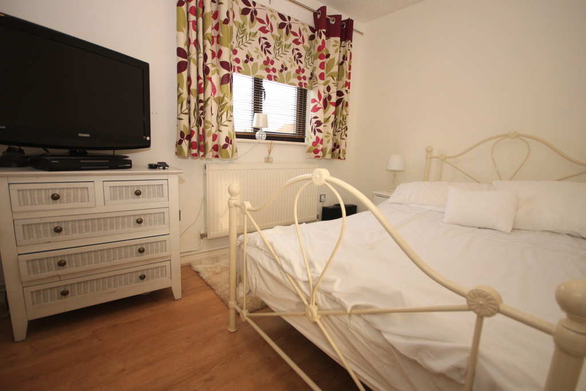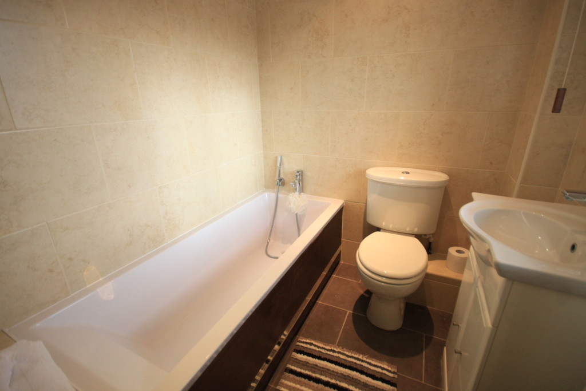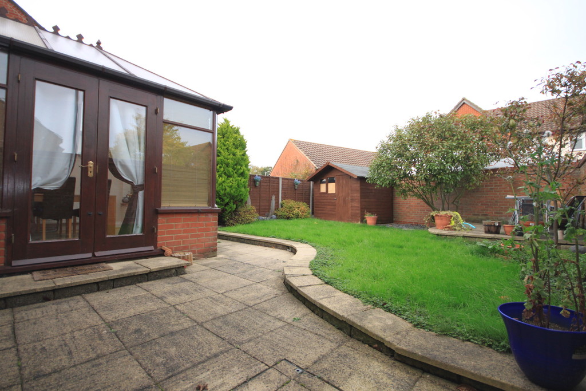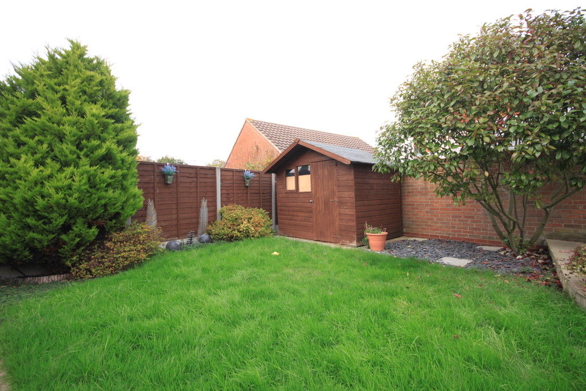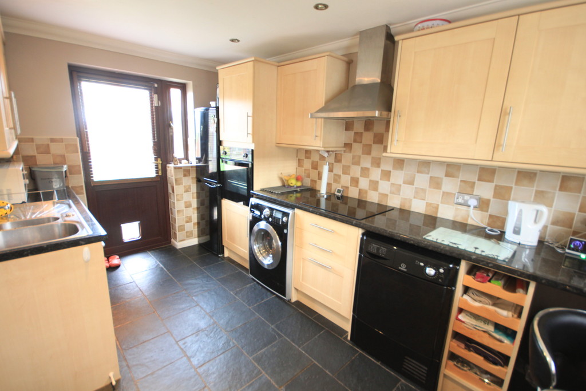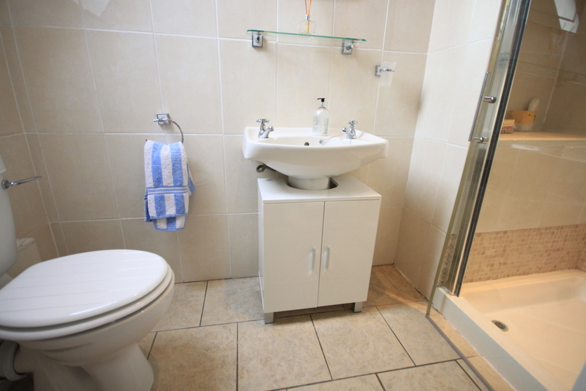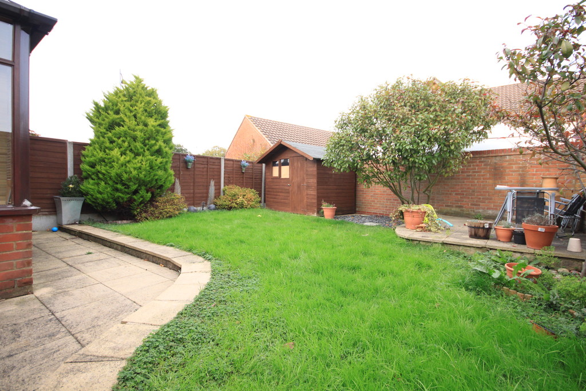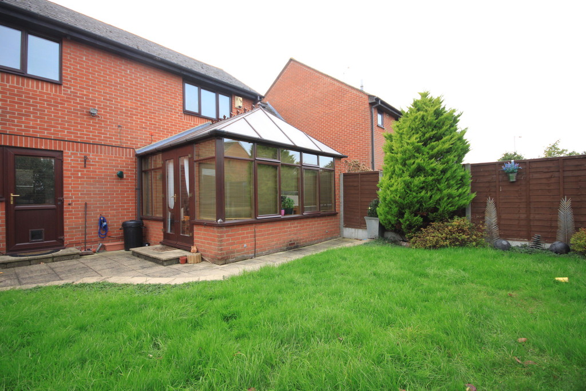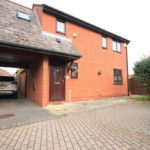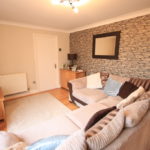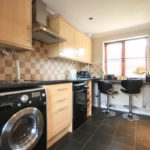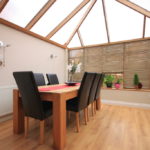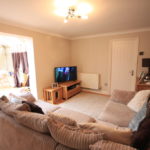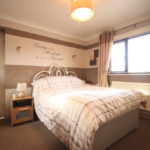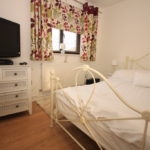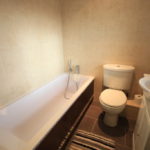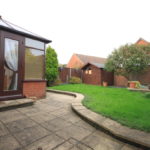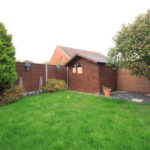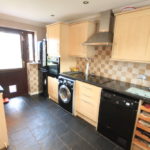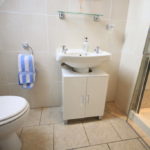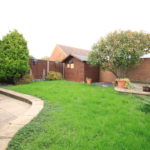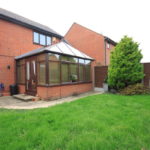Campbell Close
Property Features
- Two Bedrooms
- En- Suite To Master Bedroom
- Impressive Fitted Kitchen
- Luxury Bathroom
- Conservatory
- Good Size Lounge
- Off Road Parking
- Popular Wick Meadows Development
- Well Presented Throughout
- Viewing Advised
Property Summary
Full Details
ENTRANCE HALL Wood effect flooring, stairs rising to first floor, panelled door to:
LOUNGE 14' 10" x 10' 2" (4.52m x 3.1m) Wood effect flooring, coved cornice to ceiling edge, open plan access to:
CONSERVATORY 11' 4" x 10' 7" (3.45m x 3.23m) Double glazed windows and doors accessing the rear garden, wood effect flooring, radiator
KITCHEN 13' 3" x 8' 2" (4.04m x 2.49m) Double glazed window to front and door to rear, recently refitted with a range of quality eye and base level units with working surfaces over comprising a single drainer sink unit with mixer tap, integrated oven and hob with extractor hood above, space for dishwasher, washing machine and further domestic appliance, tiling to walls in complimentary ceramics, coved cornice to ceiling edge with inset spotlights
FIRST FLOOR LANDING Double glazed window to front, built in cupboard, inset spotlights, doors to:
BEDROOM ONE: 13' 5" x 11' 1" (4.09m x 3.38m) Double glazed window to front and rear, radiator, built in wardrobe, coved cornice to ceiling edge.
EN-SUITE Double glazed Velux style window to front, modern suite comprising a built in shower cubicle, low level W.C and vanity wash hand basin, tiling to walls and floor in complimentary ceramics, radiator, inset spotlights
BEDROOM TWO 12' 2" x 7' 2" (3.71m x 2.18m) Double glazed window to rear,radiator, wood effect flooring, coved cornice to ceiling edge
BATHROOM Obscure double glazed window to front, recently refitted with a modern white suite comprising panelled bath with shower over, low level W.C, vanity wash hand basin, tiling to walls and floor in complimentary ceramics, extractor fan
REAR GARDEN Commencing with a patio area leading to lawn, outside tap, side access, fencing to boundaries.
FRONT GARDEN There is off street parking to the front of the property.
These particulars are accurate to the best of our knowledge but do not constitute an offer or contract. Photos are for representation only and do not imply the inclusion of fixtures and fittings. The floor plans are not to scale and only provide an indication of the layout.

