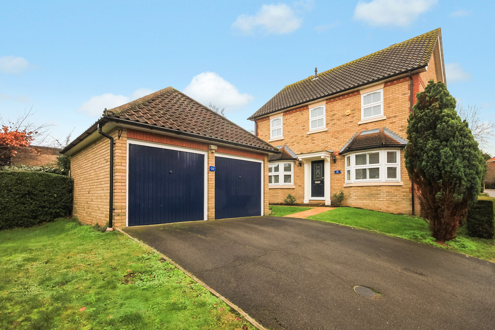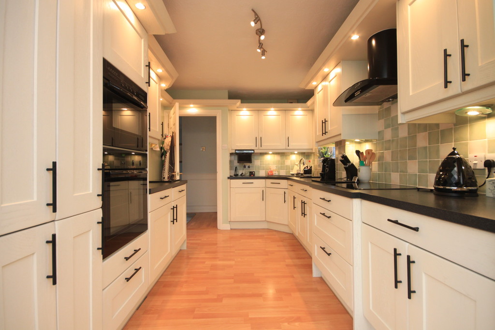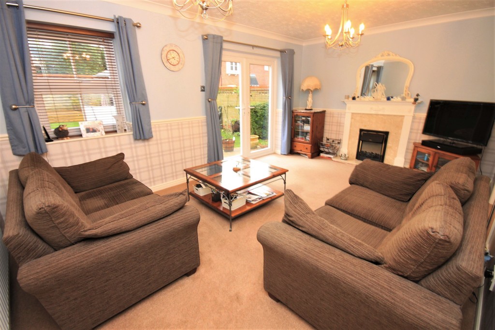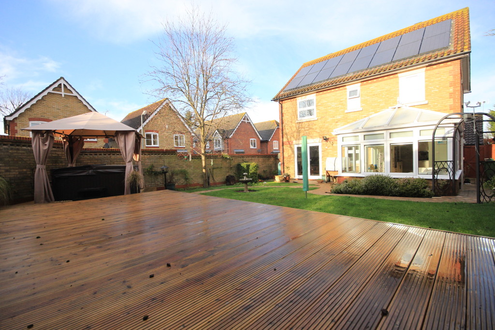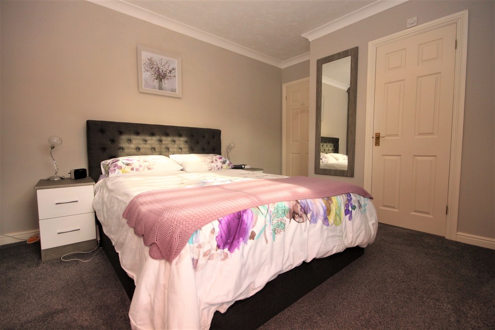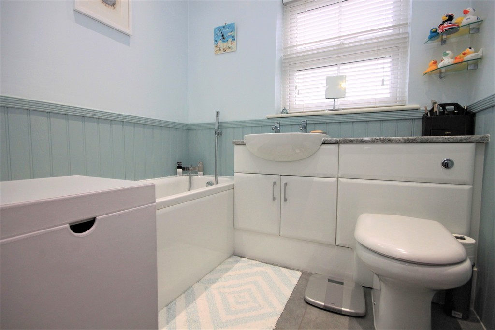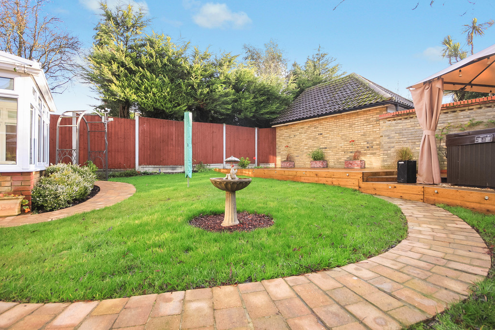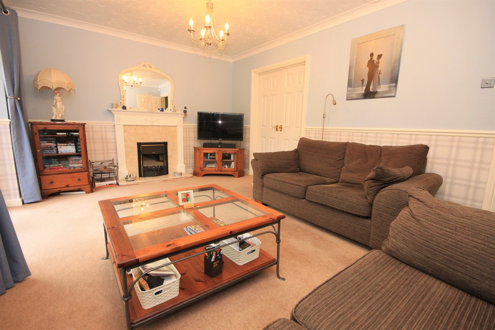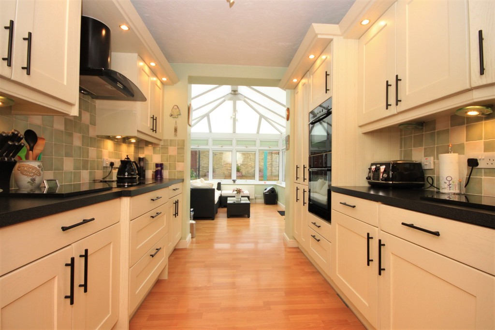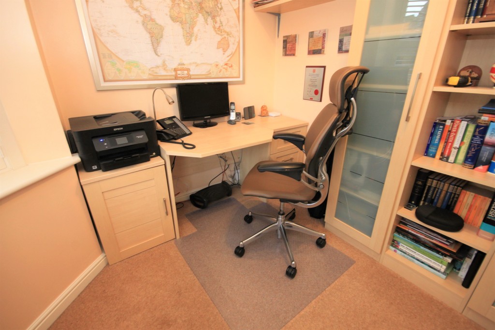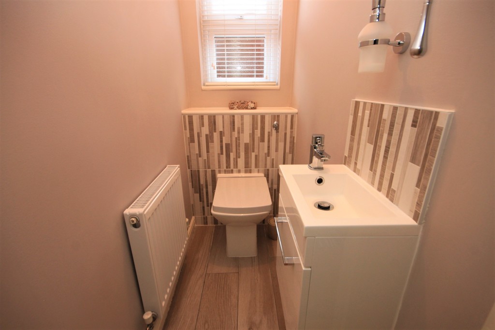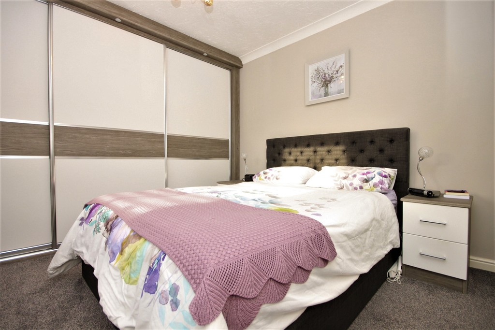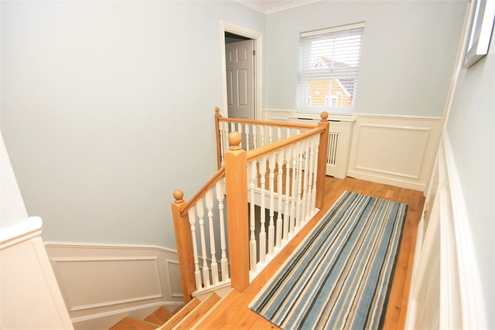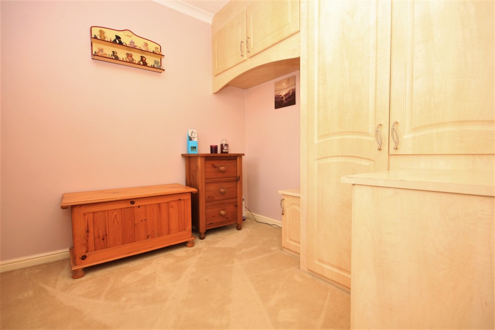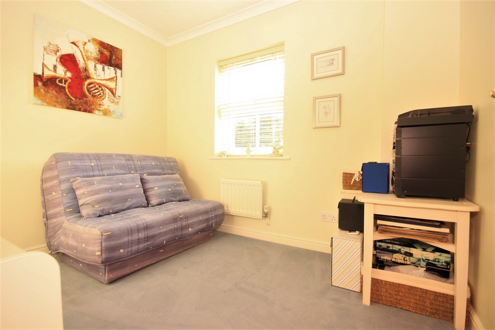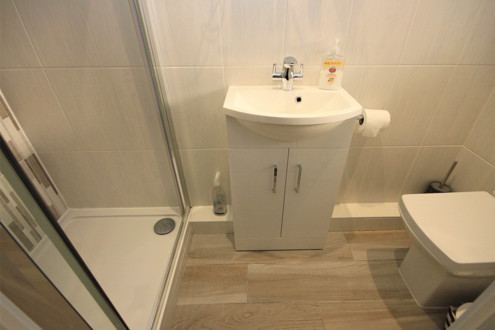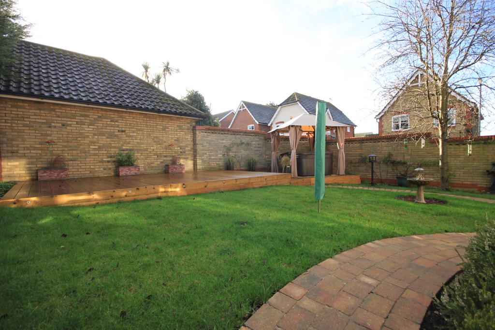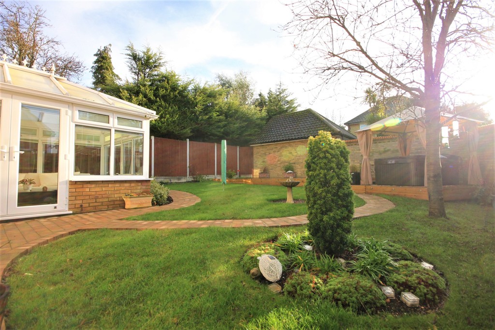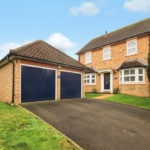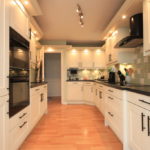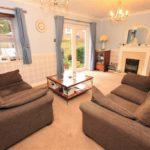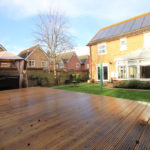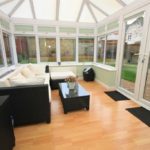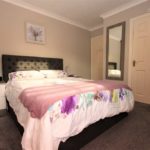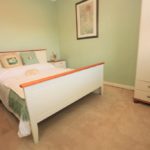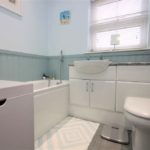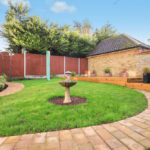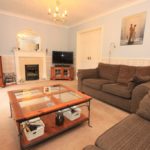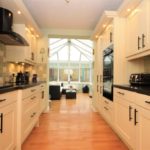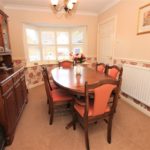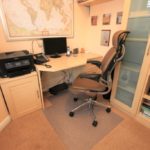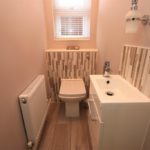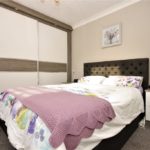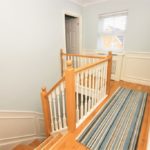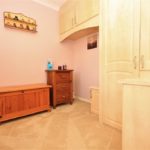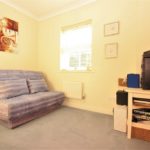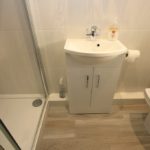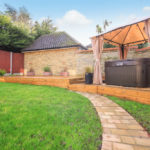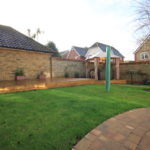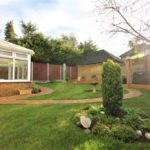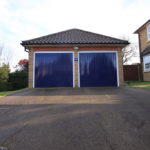Camomile Drive, Wickford
Property Features
- Four bedrooms
- Four reception rooms
- Walking Distance to Town Centre and Mainline Station
- Quality fitted kitchen
- En-suite shower room
- Three piece family bathroom suite
- Double garage with off street parking
- Conveniently located for Centre
- Conservatory
- Ground floor cloakroom
Property Summary
Full Details
A beautifully presented four bedroom detached home, occupying a generous corner plot position. Internally the property boasts many features including a 16'1 lounge, dining room, office, large conservatory, quality fitted kitchen, ground floor cloakroom and en-suite shower room to master bedroom. Further benefits include an attractive south backing rear garden, detached double garage and ample off street parking. Located within walking distance to Wickford Town Centre, local schools and mainline railway station to London. An early viewing is strongly advised.
ENTRANCE Via obscure double glazed leaded light door to:
INNER HALLWAY Textured and coved ceiling, dado rail, laminate wood flooring, stairs to first floor landing, radiator to front with decorative cover, under stairs storage cupboard and doors to:
STUDY 8' 9" x 8' (2.67m x 2.44m) Textured and coved ceiling, double glazed bay window to front with fitted shutter blinds, double radiator to front.
DINING ROOM 13' x 9' 2" (3.96m x 2.79m) Textured and coved ceiling, double glazed bay window to front, radiator to side, dado rail and double doors to:
LOUNGE 11' 4" x 16' 11" (3.45m x 5.16m) Textured and coved ceiling, double glazed French doors to rear, double glazed window to rear, feature fireplace with marble effect hearth and surround with electric fire, radiator to front.
GROUND FLOOR CLOAK ROOM Obscure double glazed window to side, low level w.c, wash hand basin with mixer tap and cupboard beneath, double radiator.
KITCHEN 13' x 8' 8" (3.96m x 2.64m) Textured ceiling, double glazed window to side, range of quality fitted eye and base level units with work surfaces over, tiled splash backs, integrated four ring electric hob with extractor above, one and a half bowl composite sink and drainer unit with mixer tap, integrated Neff double oven, fridge freezer, washing machine and dishwasher, full length pull out larder unit, laminate wood flooring, open to:
CONSERVATORY 12' 2" x 8' 8" (3.71m x 2.64m) Vaulted Perspex ceiling, double French doors to garden, double glazed window to side and rear, double radiator to rear.
FIRST FLOOR LANDING Double glazed window to front, radiator to front with ornate cover, airing cupboard housing Worchester combi boiler, loft access with drop down ladder, partly boarded, power and light.
BEDROOM ONE 10' 9" x 11' 5" (3.28m x 3.48m) Textured and coved ceiling, double glazed window to rear, radiator to rear, comprehensive range of fitted wardrobes and door to:
EN-SUITE Spotlights to ceiling, obscure double glazed window to rear, built in shower cubicle with wall mounted shower and raindrop style head, double radiator to rear, low level w.c, wash hand basin with mixer tap and fitted cupboard beneath, tiled flooring.
BEDROOM TWO 11' 1" x 9' 4" (3.38m x 2.84m) Textured and coved ceiling, double glazed window to front, radiator to front.
BEDROOM THREE 8' 3" x 8' 2" (2.51m x 2.49m) Textured ceiling, range of fitted wardrobes, double glazed window to front, radiator to front.
BEDROOM FOUR 9' 10" x 7' 3" (3m x 2.21m) Textured and coved ceiling, double glazed window to side, radiator to rear.
BATHROOM Textured and coved ceiling with inset spotlights, obscure double glazed window to side, panelled bath with mixer tap and shower attachment over, wash hand basin with mixer tap, low level w.c inset to vanity unit, heated chrome towel rail, part wood panelled walls, ceramic tiled flooring.
EXTERIOR Attractive south backing rear garden commencing with paved patio leading to lawned area, substantial raised decking with hot tub to remain, paved pathway, range of feature flower beds and fencing to boundaries and gated side access.
The front of the property features off street parking via the independent driveway, additional lawned front garden and access to;
DOUBLE GARAGE 16' 4" x 17' 3" (4.98m x 5.26m) Pitched roof, two sets of up and over doors to the front, additional side entrance, power and lighting.

