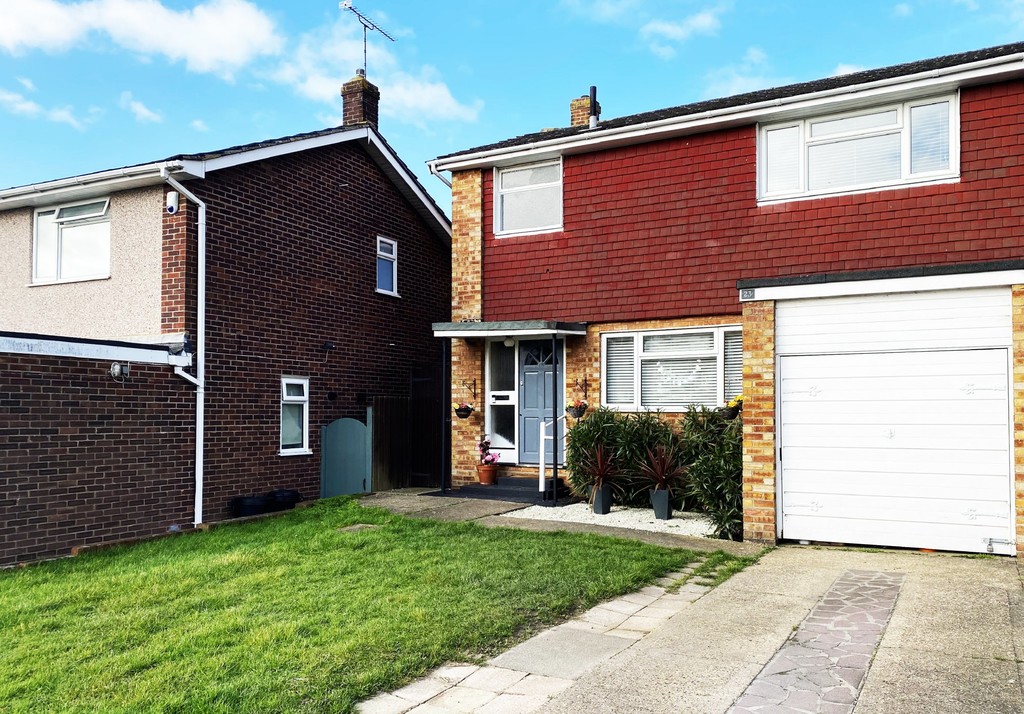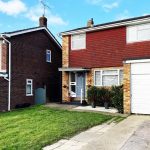Butterys, Southend-on-Sea
Property Features
- No onward chain
- Greenways school catchment
- Three really large bedrooms
- Study / play room
Property Summary
Ground floor cloakroom, West facing garden. Huge living Room , gas central heating and double glazing.
Greenways school catchment. Very desirable quiet cul de sac.
Full Details
THE PROPERTY
HALL Stairs lead to the first floor. Window to the front, storage cupboard beneath the stairs .
Access to the ground floor W.C.
LIVING ROOM 22' 0" x 14' 10" (6.71m x 4.52m) Fabulous sized room with a huge lounge area looking out to the garden.Dining area with a window to the front aspect.
Connecting door to the ground floor playroom / study. This room was formerly the garage and is open for many uses. There is still a storage area to the front with the original up & over door.
GROUND FLOOR CLOAKROOM W.C. and wash basin
KITCHEN 10' 0" x 9' 0" (3.05m x 2.74m) Fitted units to three walls with work tops and cupboards above. Double glazed window to the rear. Cupboard housing the combi boiler.
LANDING Double Glazed window to the side and access to the loft.
BEDROOM ONE 13' 0" x 12' 0" (3.96m x 3.66m) Large double bedroom to the front with built in wardrobes
BEDROOM TWO 13' 0" x 10' 0" (3.96m x 3.05m) Superb size second double bedroom with double glazed window to the rear.
BEDROOM THREE 9' 0" x 8' 10" (2.74m x 2.69m) Great sized third bedroom, with a double glazed window to the rear.
BATHROOM Paneled bath with shower attachment above, WC and wash basin. Double glazed window to the front.
GARDEN 45' 0" (13.72m Mostly lawned on a West facing aspect capturing the sun till late in the day at the back.
Side access to the front.
These particulars are accurate to the best of our knowledge but do not constitute an offer or contract. Photos are for representation only and do not imply the inclusion of fixtures and fittings. The floor plans are not to scale and only provide an indication of the layout.


