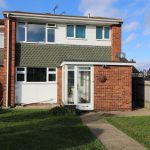Burges Close, Thorpe Bay
Property Features
- Nicely presented extended three double bedroomed house
- Half a mile to Thorpe Bay mainline railway station
- Just a few hundred yards from the seafront
- West backing garden
Property Summary
Full Details
THE PROPERTY Great example of a nicely presented three double bedroomed end-terraced house in this incredibly popular cul-de-sac just off Burges Road.
All three double bedrooms have fitted wardrobes and there's a huge family bathroom with a large Jacuzzi corner bath, separate shower and tiling.
The ground floor accommodation offers a really impressive open plan living room to the rear which forms part of an extension creating a 21' x 21' main living room with an open fireplace, this gives direct access to a small study area leading off the kitchen measuring 9' 10" x 6' with the main kitchen area very well fitted with a number of modern kitchen units extending to three walls with a built in double sink, electric hob and fridge/freezer.
The property is also complimented with double glazing and gas fired central heating. There is a ground floor cloakroom and a very useful walk in storage/cupboard area off the porch.
West facing garden and garage in a block to the side.
ENTRANCE PORCH 6' x 4' (1.83m x 1.22m)
BUILT IN CUPBOARD 6' x 5' (1.83m x 1.52m)
GROUND FLOOR CLOAKROOM
ENTRANCE HALL 13' x 10' narrowing to 4' (3.96m x 3.05m)
OPEN PLAN LIVING ROOM/DINING ROOM 21' x 21' overall (6.4m x 6.4m)
FITTED KITCHEN 13' 0" x 9' 10" (3.96m x 3m)
STUDY AREA 9' 10" x 6' (3m x 1.83m)
FIRST FLOOR
LANDING
BATHROOM 10' x 6' (3.05m x 1.83m)
BEDROOM ONE 14' x 10' with fitted wardrobes (4.27m x 3.05m)
BEDROOM TWO 10' x 11' with fitted wardrobes (3.05m x 3.35m)
BEDROOM THREE 10' x 10' with fitted wardrobes (3.05m x 3.05m)
EXTERNALLY
GARAGE In a block.
REAR GARDEN Approximately 50' in depth (15.24m)
These particulars are accurate to the best of our knowledge but do not constitute an offer or contract. Photos are for representation only and do not imply the inclusion of fixtures and fittings. The floor plans are not to scale and only provide an indication of the layout.


