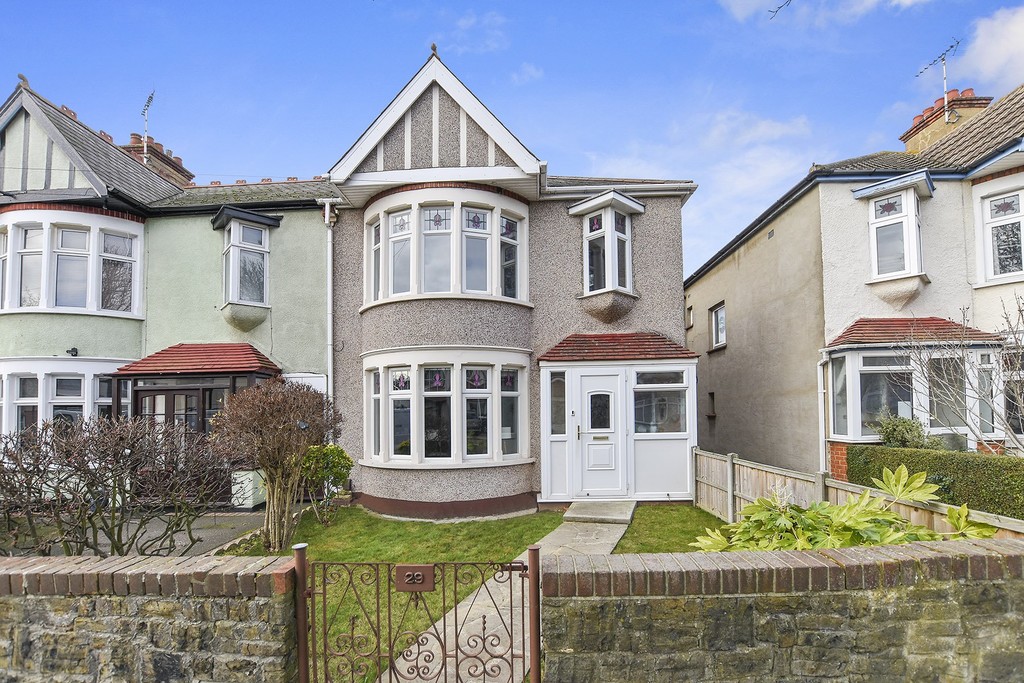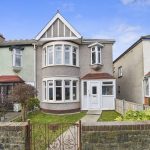Brunswick Road, Southend-on-Sea
Property Features
- Three Bedrooms
- Semi Detached Family House
- Sought After Location
- Close to Southchurch Park
Property Summary
Full Details
ENTRANCE PORCH
ENTRANCE HALLWAY
LIVING ROOM 16' 9" x 12' 10" (5.11m x 3.91m)
KITCHEN/DINING ROOM 19' 7" x 13' 11" (5.97m x 4.24m)
GROUND FLOOR WC
FIRST FLOOR
BEDROOM 1 16' 10" x 13' 9" (5.13m x 4.19m)
BEDROOM 2 13' 9" x 11' 6" (4.19m x 3.51m)
BEDROOM 3 9' 8" x 6' 8" (2.95m x 2.03m)
FAMILY BATHROOM
EXTERNALLY
WEST FACING REAR GARDEN approx 80' in length
DETACHED GARAGE 18' 2" x 12' 8" (5.54m x 3.86m)
THE PROPERTY Entered via a uPVC double glazed porch there is a welcoming hallway giving access to all principal rooms and stairs leading to the first floor with a useful separate cloakroom comprising of a modern white low level WC and wash hand basin.
The living room has a large bay window to the front and an attractive fitted log burner set into the original fire surround which is a real focal point for this bright and airy room. The kitchen/dining area is open plan with uPVC double glazed patio doors leading to the garden. The kitchen area has been fitted with a range of stylish wall and base units comprising of an induction hob, built in oven and integrated microwave above. There is a modern wall mounted Vaillant combi boiler serving the radiators and hot water, an integral dishwasher, plumbing for a washing machine and space for an upright fridge/freezer.
On the first floor all three bedrooms are well appointed and the bathroom has been carefully fitted with a modern white suite comprising of a free standing oval bath, wash hand basin, low level WC and a separate walk-in double shower cubicle.
Externally, the rear garden is west facing measuring approximately 80' in depth which is mainly laid to lawn with flower bed borders boasting well established plants and shrubbery. The front garden is laid to lawn with a driveway to the side leading to the detached garage which is also positioned in the rear garden with an up/over door measuring approximately 18' 2" x 12 '8".
These particulars are accurate to the best of our knowledge but do not constitute an offer or contract. Photos are for representation only and do not imply the inclusion of fixtures and fittings. The floor plans are not to scale and only provide an indication of the layout.


