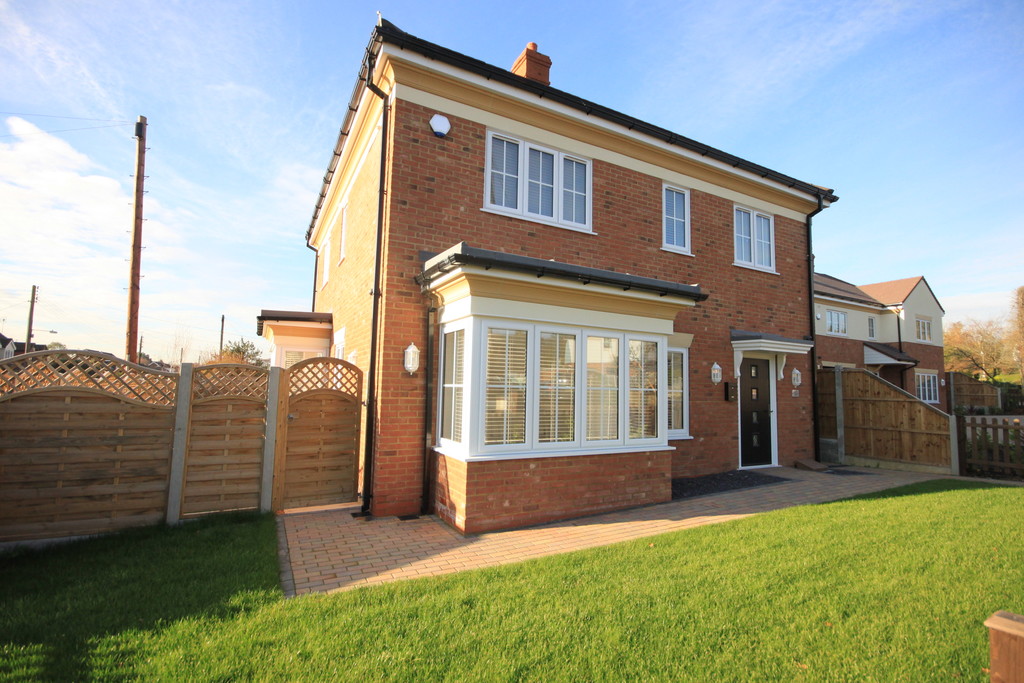Brock Hill, Wickford
Property Features
- Newly built four bedroom detached
- 18'8 Lounge
- 22'8 Kitchen/breakfast room
- 15'2 Orangery with vaulted ceiling
- Utility room
- En-suites to bedrooms one and two
- Three piece family bathroom suite
- Detached double garage
- Popular Brock Hill location
- 10 year NHBC warranty
Property Summary
Full Details
*** Additional incentives available based on a swift exchange of contracts *** A newly built four bedroom detached home occupying a corner plot position in the sought after location of Brock Hill in Wickford. Approaching 1900sq ft, this high specification home boasts many features including a beautiful open plan kitchen/breakfast room with separate utility, Orangery with vaulted ceiling, en-suites to the two main bedrooms and a luxury three piece bathroom suite. Externally there are both front and rear gardens, laid mainly to lawn with an attractive sandstone patio and detached double garage with electric roller doors to the rear. An internal inspection is essential to appreciate both the size and quality of accommodation on offer. 10 year NHBC warranty included.
INNER HALLWAY Double glazed window to side, double radiator to side, high gloss ceramic tiled flooring, staircase to first floor with under stairs storage cupboard, cupboard housing Ideal boiler system and doors to;
GROUND FLOOR CLOAKROOM Obscure double glazed window to side, low level w.c, wash hand basin with mixer tap inset to vanity style unit and tiled splash back, heated chrome towel rail and high gloss ceramic tiled flooring.
LOUNGE 18' 8" x 17' 1" into bay (5.69m x 5.21m) Double glazed bay window to front, additional double glazed windows to front and side, feature inset electric fire, laminated wood flooring, double radiator to rear and internal double doors leading to;
KITCHEN/BREAKFAST ROOM (L SHAPED) 22' 8" x 20' 8" (6.91m x 6.3m) LED spotlights to ceiling, double glazed bay window to side, double glazed window to rear, double radiator to front, comprehensive range of high gloss eye and base level units with granite work tops incorporating five ring Neue hob and extractor above, one and a half bowl sink and drainer with mixer tap, integrated Zanussi fridge and freezer, integrated Neue double oven, integrated Neue microwave and integrated Neue dishwasher, high gloss ceramic tiled flooring, internal double doors to Orangery and further door to;
UTILITY ROOM 11' x 6' 5" (3.35m x 1.96m) LED spotlights to ceiling, double glazed window to rear, double glazed door to side, range of high gloss eye and base level units with granite worktops, integrated sink and drainer with mixer tap, space and plumbing for appliances and high gloss ceramic tiled flooring.
ORANGERY 15' 2" x 8' 9" (4.62m x 2.67m) Pitched roof with velux window to ceiling, double glazed window to side and rear, double glazed French doors to side, vertical radiator and high gloss ceramic tiled flooring.
FIRST FLOOR LANDING Double glazed window to side, loft access, double radiator to side, built in storage cupboard, door to:
BEDROOM ONE 16' 9" x 9' 2" (5.11m x 2.79m) Double glazed windows to side and rear, double radiator and door to:
EN-SUITE LED spotlights to ceiling, double width walk in shower cubicle, wash hand basin with mixer tap and vanity cupboard beneath, low level w.c, heated chrome towel rail, obscure double glazed window to rear, tiled walls and tiled flooring.
BEDROOM TWO 11' 10" x 13' 11" max (3.61m x 4.24m) Double glazed window to front, double radiator to front, door to:
EN-SUITE Obscure double glazed window to side, corner shower cubicle, low level w.c, wash hand basin with mixer tap and drawer beneath, heated chrome towel rail, partly tiled walls and tiled flooring.
BEDROOM THREE 13' 11" max x 13' 11" max (4.24m x 4.24m) Two double glazed window to front, double radiator to front.
BEDROOM FOUR 10' 3" max x 10' max (3.12m x 3.05m) Double glazed window to side and rear, double radiator to rear.
BATHROOM LED spotlights to ceiling, obscure double glazed window to side, panelled bath with mixer tap and shower attachment over, wash hand basin with mixer tap and vanity unit beneath, low level w.c, heated chrome towel rail, partly tiled walls and tiled flooring.
EXTERIOR The rear garden commences with a sandstone patio area to the immediate rear, the remainder is laid to lawn with railway sleeper retainers, range of fencing to boundaries with gated side access. Additional lawned front garden with slate chipped flower bed. Detached double garage with pitched roof and electric roller doors to rear and off street parking via paved driveway to rear. The vendor advises that the detached garage benefits from Attic trusses which would enable future conversion if required, with Velux windows already in situ.


