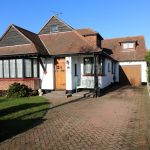Broadclyst Gardens, Thorpe Bay
Property Features
- Extended Goldsworthy Chalet
- Bourne's Green Catchment
- 3/4 Bedrooms
- Additional study, snug & hobby room
- Minutes to Thorpe Bay railway station
Property Summary
Full Details
ENTRANCE PORCH 5' 00" x 3' 00" (1.52m x 0.91m)
ENTRANCE HALL 16' 00" x 21' 00" (4.88m x 6.4m)
GROUND FLOOR CLOAKROOM
LIVING ROOM 31' 00" x 12' 10" (9.45m x 3.91m)
KITCHEN 27' 3" x 11' 00" (8.31m x 3.35m)
UTILITY ROOM 7' 00" x 7' 00" (2.13m x 2.13m)
SITTING ROOM 15' 00" x 13' 00" (4.57m x 3.96m)
STUDY 10' 00" x 6' 00" (3.05m x 1.83m)
SNUG 9' 00" x 7' 00" (2.74m x 2.13m)
HOBBIES ROOM 10' 00" x 9' 10" (3.05m x 3m)
LANDING 21' 10" x 7' 00" (6.65m x 2.13m)
MASTER BEDROOM 21' 00" x 17' 00" (6.4m x 5.18m)
ENSUITE 12' 00" x 10' 00" (3.66m x 3.05m)
BEDROOM TWO 14' 00" x 12' 00" (4.27m x 3.66m)
BEDROOM THREE 12' 00" x 8' 00" (3.66m x 2.44m)
FAMILY BATHROOM 8' 00" x 8' 00" (2.44m x 2.44m)
GARAGE 15' 00" x 9' 00" (4.57m x 2.74m)
These particulars are accurate to the best of our knowledge but do not constitute an offer or contract. Photos are for representation only and do not imply the inclusion of fixtures and fittings. The floor plans are not to scale and only provide an indication of the layout.
THE PROPERTY Oozing all the traditional Goldsworthy character, this vastly improved family home offers larger than average living accommodation including 31' living room with a stunning ingle nook fire place, separate family sitting room / fourth bedroom , bespoke fitted 27' 3" kitchen with separate utility room. Further ground floor accommodation includes a large inviting hallway, ground floor cloakroom, study, hobbies room and snug.
First floor offers three double bedrooms, with an enormous master bedroom fitted with a range of bespoke wardrobes , modern four piece en-suite,separate family bathroom.
Mature secluded garden to the rear with decked patio area and summer house. Attached garage with additional parking to the front.


