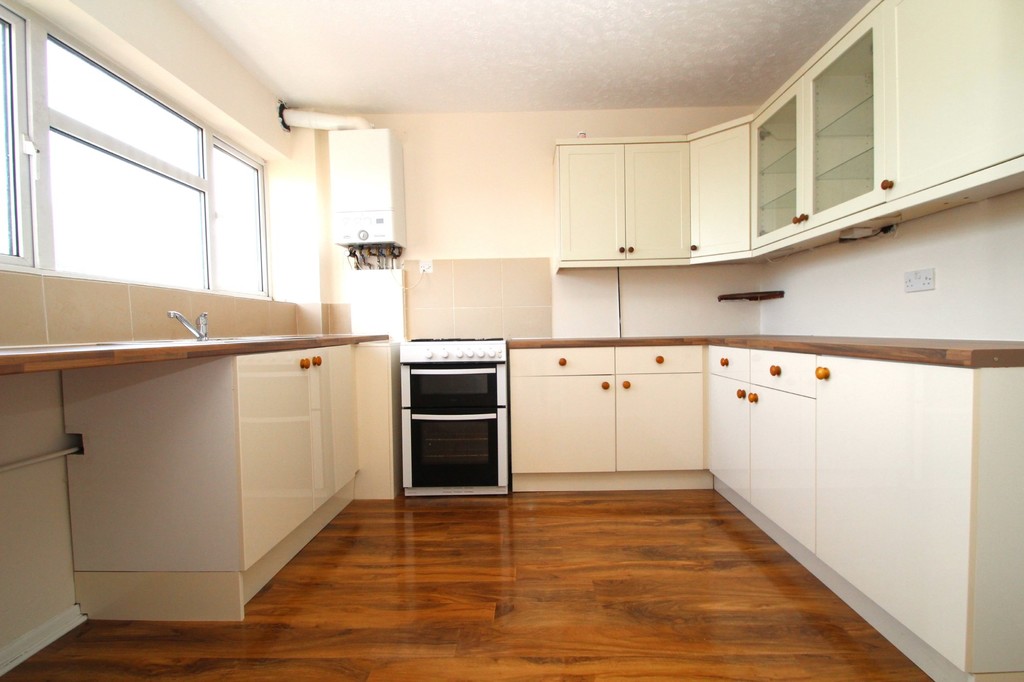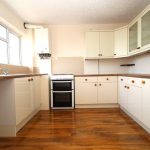Broad Parade, Hockley
Property Features
- TWO STOREY MAISONETTE
- THREE BEDROOMS
- BALCONY
- GREAT SIZE KITCHEN
- 16' LOUNGE
- BATHROOM
- PARKING
- CHAIN FREE
- GAS CENTRAL HEATING
- VIEWING ADVISED
Property Summary
Full Details
Being offered Chain Free is this three bedroom spacious two story purpose built maisonette, if you are looking for excellent living space then look no further having three good size bedrooms, great size lounge with French doors leading to your own private balcony which overlooks communal green, fabulous size fitted kitchen and bathroom. The property is conveniently situated within a short walk of Hockley station and town centre and local shops are just a stones throw away. This would be a perfect investment purchase or ideal for first time buyers - call now to arrange an internal viewing.
ENTRANCE To the rear via an external communal staircase leading to own private front door.
HALLWAY Double glazed window to front aspect, engineered wood flooring, stairs leading to the first floor accommodation, built in under stairs cupboard, radiator, meter cupboard, doorway to lounge and kitchen.
KITCHEN 10' 3" x 9' 7" (3.12m x 2.92m) Double glazed window to front aspect, fitted with a comprehensive range of wall mounted units with concealed lighting and display cabinets, base units and drawers, rolled edge work surfaces incorporating stainless steel sink and drainer with mixer tap, complementary tiling to splash backs, space for a cooker, space and plumbing for washing machine, space for appliances, engineered wood flooring, wall mounted boiler.
LOUNGE 16' 5" x 12' 9" (5m x 3.89m) Double glazed window to rear aspect, wooden fire surround, tiled hearth, double radiator, engineered wood flooring, double glazed French doors opening to the balcony.
BALCONY 17' 4" x 7' 4" (5.28m x 2.24m) South westerly facing balcony with views overlooking communal green area.
FIRST FLOOR ACCOMMODATION
LANDING Engineered wood flooring, smoke alarm, doors to bedrooms and bathroom.
BEDROOM ONE 12' 9" x 9' 9" (3.89m x 2.97m) Double glazed window to rear aspect, double radiator, engineered wood flooring, smooth ceiling.
BEDROOM TWO 10' 4" x 10' 0" (3.15m x 3.05m) Double glazed window to front aspect, radiator, engineered wood flooring, smooth ceiling.
BEDROOM THREE 9' 4 " x 6' 2" (2.84m x 1.88m) Double glazed window to rear aspect, double radiator, engineered wood flooring.
BATHROOM 7' 4" x 6' 5" (2.24m x 1.96m) Double glazed obscure window to front aspect, suite comprising of panelled bath with shower attachment, glass shower screen, low level w.c, pedestal wash hand basin, complementary tiling to walls and floor, radiator.
PARKING Residents parking area.
AGENTS NOTE
LEASEHOLD INFORMATION
LEASE - The property will be sold with the benefit on a new 125 year lease
GROUND RENT - £50 for the first 33 years, £100 for the next 33 years and £200 for the remaining term. However, this ground rent may be renegotiated during the lease extension process.
SERVICE CHARGE - unknown as we do not have a management pack.
These particulars are accurate to the best of our knowledge but do not constitute an offer or contract. Photos are for representation only and do not imply the inclusion of fixtures and fittings. The floor plans are not to scale and only provide an indication of the layout.


