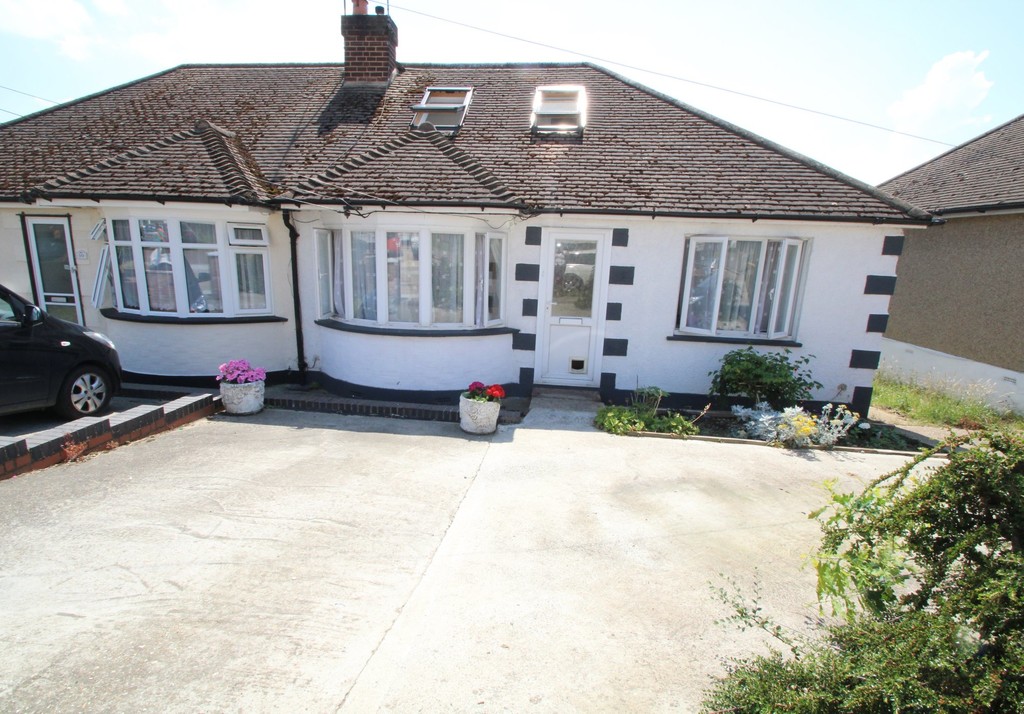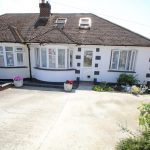Boundary Road, Leigh-on-Sea
Property Features
- EXTENDED SEMI DETACHED CHALET
- FOUR BEDROOMS
- APPROX 125' REAR GARDEN
- 27' SUMMERHOUSE
- BATHROOM WITH SHOWER CUBICLE
- FITTED KITCHEN
- 18' LOUNGE
- DOUBLE GLAZED
- OFF STREET PARKING
- GAS CENTRAL HEATING
Property Summary
Full Details
Set in a popular road in Eastwood is this attractive and cleverly extended four bedroom semi detached double fronted chalet style property located in a great position for beautiful walks to Hockley Woods, Cherry Orchard Jubilee Country Park and Grove Woods. An open plan living area with French doors leading and overlooking the large rear garden, 27' summerhouse to the rear being versatile accommodation could suit someone who needs an office or playroom, ideal as a gym, with the sun all day long there will be plenty to keep you entertained, garage and off street parking. Working full time professional people only. No pets. No smokers
ENTRANCE [ORCH Double glazed door - further door leading to:
HALLWAY Radiator, polished wooden flooring, smooth ceiling, doors to ground floor bedrooms, bathroom and lounge.
BEDROOM ONE 13' 9" x 10' 11" (4.19m x 3.33m) Double glazed bay window to front aspect, radiator, wooden fire surround with fire recess, radiator, coving to smooth ceiling, polished wood flooring.
BEDROOM TWO 11' 4" x 8' to wardrobe (3.45m x 2.44m) Double glazed window to front aspect, double radiator, polished wood flooring, smooth ceiling.
BATHROOM 9' 8" x 6' 2" (2.95m x 1.88m) Double glazed obscure window to side aspect, panelled bath with shower attachment, shower cubicle with wall mounted shower, pedestal hand basin, low level w.c, polished wood flooring, radiator, smooth ceiling.
LOUNGE/DINER 18' x 13' (5.49m x 3.96m) Two radiators, breakfast bar, built in under stairs cupboard with meters, polished wood flooring, stairs leading for first floor accommodation, double glazed French doors overlooking and leading to the rear garden, opening to:
KITCHEN 12' 4" x 8' 6" (3.76m x 2.59m) Double glazed window to rear with views of the garden, fitted with a range of wall mounted units and base units with rolled edge work surfaces incorporating stainless steel sink and drainer, complementary tiling to splash backs, built in oven and four ring gas hob with stainless steel extractor hood, space and plumbing for washing machine and dishwasher, space for fridge/freezer, smooth ceiling.
LANDING Built in eaves, wall mounted boiler, doors to bedrooms.
BEDROOM THREE 20'> 14'2 x 14' 7" (6.1m > 4.32m x 4.44m) Double glazed window to rear aspect with views of the garden, double glazed velux window to side aspect, double radiator, smooth ceiling with inset lighting. (height restrictions)
BEDROOM FOUR 20' x 7' 5" (6.1m x 2.26m) Two double glazed velux windows to front aspect, built in eaves, radiator, shelving to one wall.
EXTERIOR
REAR GARDEN Approx 125' (38.1m commencing with raised decking area with steps leading to lawned area with mature shrubs and tree's,second decking patio area, two ponds, wooden shed with power connected, water tap, side access leading to garage and front garden, pathway leading to rear and summerhouse.
SUMMERHOUSE 27' x 8' 7" (8.23m x 2.62m) Two windows to front, being versatile accommodation could suit someone who needs an office or playroom, ideal as a gym, power connected.
FRONT GARDEN Offering off street parking and shared driveway leading to:
GARAGE 17' 1" x 7' 7" (5.21m x 2.31m) Up and over door, window to rear.
These particulars are accurate to the best of our knowledge but do not constitute an offer or contract. Photos are for representation only and do not imply the inclusion of fixtures and fittings. The floor plans are not to scale and only provide an indication of the layout.


