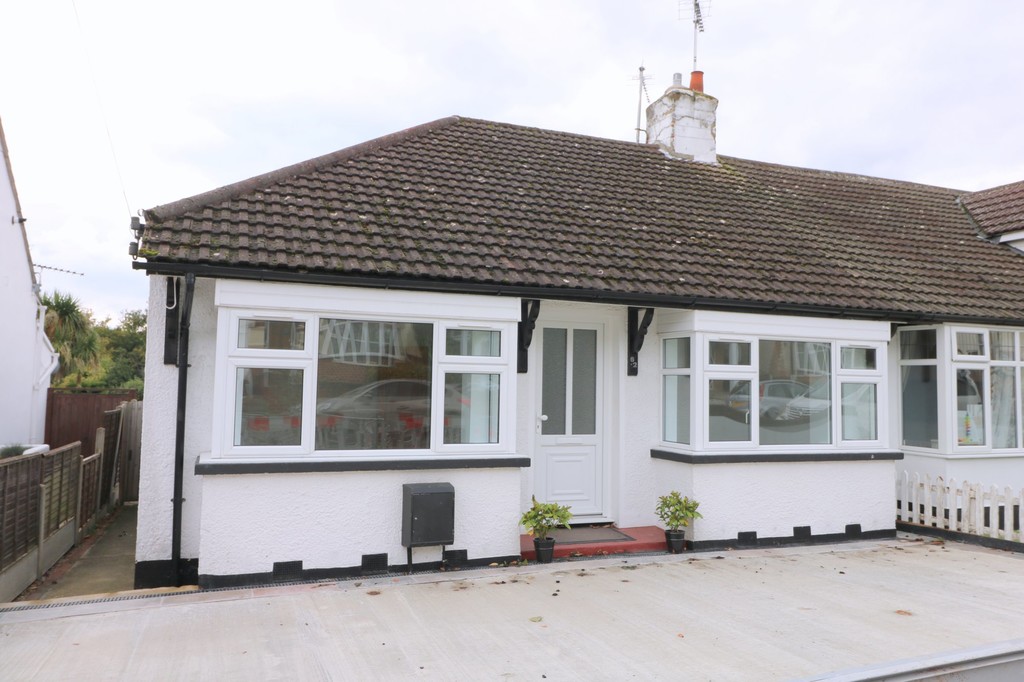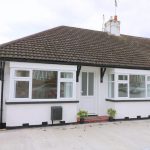Bonchurch Avenue, Leigh-on-Sea
Property Features
- ABSOLUTELY STUNNING BUNGALOW
- REFURBISHED THROUGHOUT
- DELIGHTUL SOUTH FACING GARDEN
- THREE BEDROOMS
- NEWLY FITTED LUXURY 4 PIECE BATHROOM
- IMPRESSIVE NEWLY FITTED KITCHEN
- LOUNGE
- POPULAR & CONVENIENT LOCATION
- NO ONWARD CHAIN
- MUST BE VIEWED
Property Summary
Full Details
ABSOLUTELY LOVELY! - This Bungalow Has Been REFURBISHED THROUGHOUT To A Very High Standard & Benefits From Having Newly Fitted Luxury 4 Piece Bathroom, Impressive Newly Fitted Kitchen, Large Lounge & A Delightful SOUTH BACKING GARDEN. This Home is in the final stages of being finished and we strongly advise an early viewing.
ENTRANCE Via uPVC double glazed door giving access to:
ENTRANCE HALL Radiator, coved cornice to ceiling edge, smooth ceiling, feature oak effect doors to|:
BEDROOM ONE 15' 1" x 10' 2" (4.6m x 3.1m) uPVC double glazed bay window to front, radiator, smooth ceiling.
BEDROOM TWO: 12' 2" x 10' 2" (3.71m x 3.1m) uPVC double glazed window to front, radiator, smooth ceiling.
BEDROOM THREE 12' 3" x 8' 9" (3.73m x 2.67m) uPVC double glazed window to rear, radiator, smooth ceiling.
BATHROOM uPVC double glazed window to rear, newly fitted with a luxury suite comprising a panelled bath, built in shower cubicle, vanity wash hand basin and low level W.C, Tiling to walls in complimentary ceramics, smooth ceiling.
LIVING ROOM 15' 3" x 10' 5" (4.65m x 3.18m) uPVC double glazed double doors to rear garden, radiator, smooth ceiling, door to:
KITCHEN 11' 6" x 9' 9" (3.51m x 2.97m) uPVC double glazed window and door to rear, recently refitted with an impressive range of oak effect eye and base level units with working surfaces over comprising a single drainer sink unit, integrated oven and hob with extractor hood over, integrated fridge and freezer with folding table above, space for washing machine and further domestic appliances, smooth ceiling.
EXTERIOR We understand from the seller that he has now obtained planning consent from the local authority to drop the kerb and that is currently underway. The front of the property will then be predominantly paved to create off road parking.
The rear garden is a particular feature of this property. Southerly facing the garden commences with a large patio area with retaining wall and step to lawn. There are established trees and shrubs and side access.
AGENTS NOTE: As previously mentioned this property has been fully refurbished throughout including brand new kitchen, bathroom, boiler, replastering and redecorating. The property is being finished to a show home standard throughout and we strongly urge an early viewing.
VIEWINGS BY APPOINTMENT WITH HAIR AND SON. These particulars are accurate to the best of our knowledge but do not constitute an offer or contract. Photos are for representation only and do not imply the inclusion of fixtures and fittings. The floor plans are not to scale and only provide an indication of the layout.


