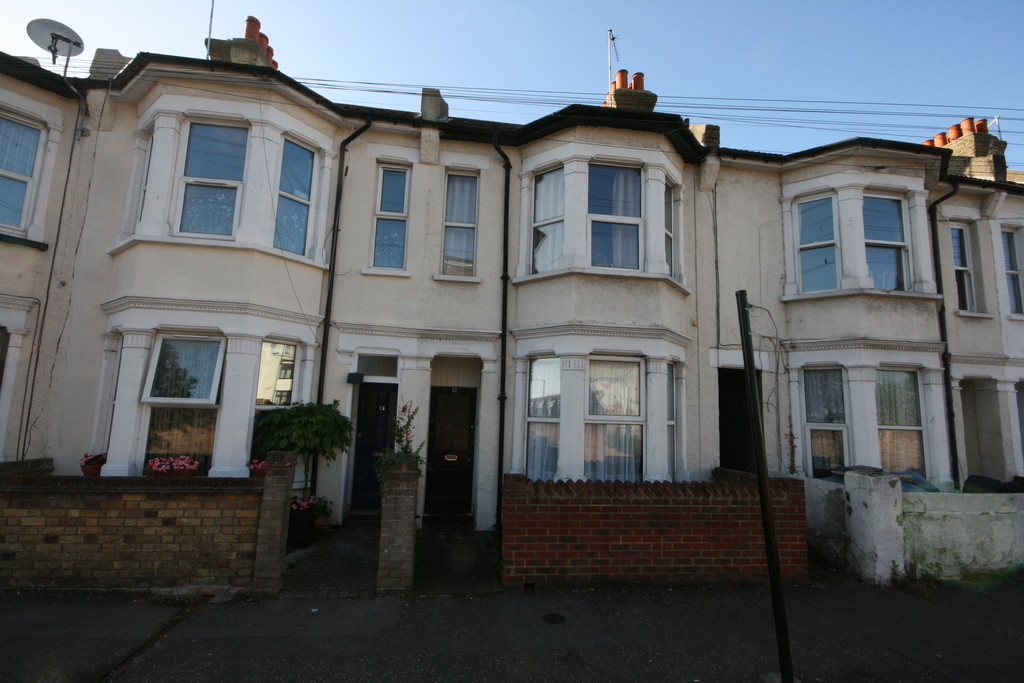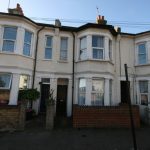Property Summary
Full Details
ACCOMMODATION
Entrance door leading to the hall. Doors to:
Room 1: 14'1'' x 10'5'' (4.29m x 3.17m) Window to the front. Radiator.
Room 2: 11'7'' x 8'3'' (3.53m x 2.51m) Window to the rear. Radiator.
Kitchen: 16' x 9'9'' (4.87m x 2.97m) Window and door to the side. Matching wall mounted and floor standing storage cupboards. Work surfaces. Sink unit.
Utility area. Wash basin.
Ground floor cloakroom/w.c: Low level w.c.
First floor landing with doors leading to:
Room 3: 14' x 13'9'' (4.26m x 4.19m) Window to the front. Radiator.
Room 4: 15'2'' x 9'9'' (4.62m x 2.97m) Window to the rear. Radiator.
Room 5: 11'7'' x 8'3'' (3.53m x 2.51m) Window to the rear. Radiator.
Bathroom/w.c: Suite comprising bath with shower above, low level w.c. and wash basin. Tiling. Window to the side.
EXTERIOR:
Rear garden. South backing. Side access.
NOTE:
We understand that 4 rooms were let at a Rent of £85 per week, per room thus producing £17,680 per annum. Interested parties are advised to rely on their own enquiries with regard to Rental values.
VIEWING
By appointment with the Auctioneer.


