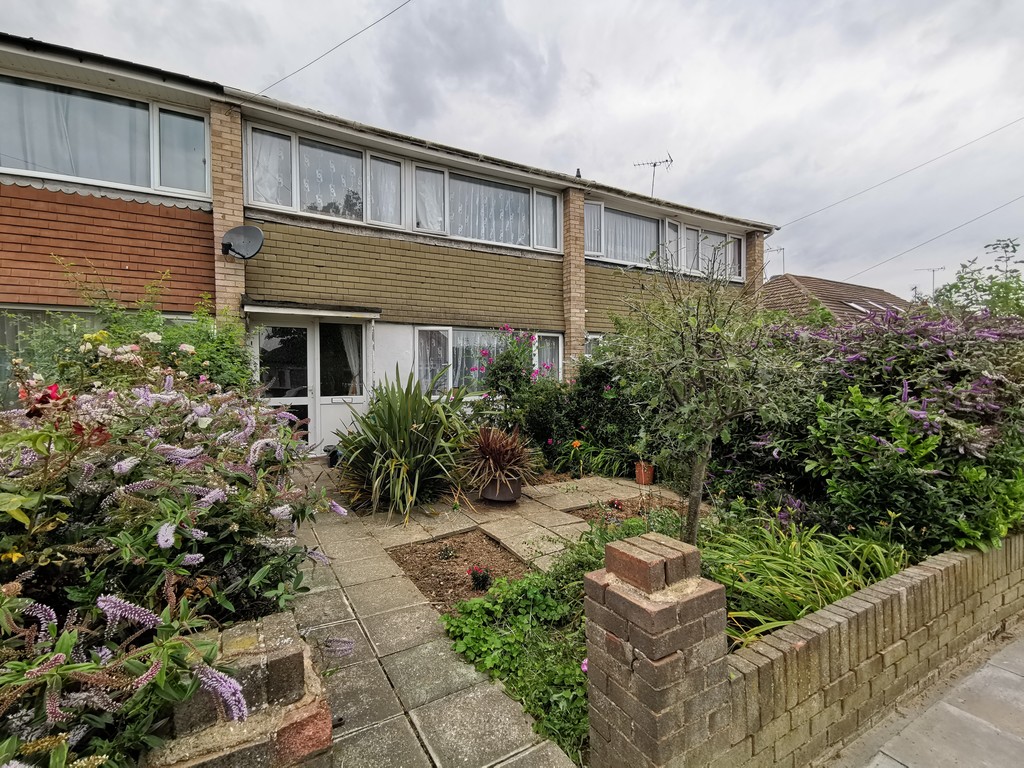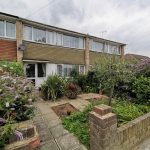Belgrave Road, Leigh-on-Sea
Property Features
- THREE BEDROOM
- MID TERRACED HOUSE
- FRONT AND REAR GARDEN
- LOUNGE AND DINER
- KITCHEN
- BATHROOM WITH SEPERATE WC
- GARAGE AND OFF STREET PARKING
- WORKING APPLICANTS ONLY
- HOME OWNER GUARANTOR REQUIRED
- CALL TO ARRANGE A VIEWING
Property Summary
Full Details
THREE BEDROOM mid terraced ideal family home comprised of a good sized lounge with access through to dining room, kitchen, bathroom and separate WC. Front and rear garden with garage. Edward Hall primary school within walking distance. Catchment area for The Fitzwimarc School, The Sweyne Park School, The Eastwood Academy, Westcliff and Southend High Schools. Close to local shops, doctors surgery and chemist. New flooring to stairs and bedrooms to be laid. Off street parking and access to garage. Working applicants with home owner guarantor required. Call to arrange a viewing.
APPROACH Via front garden path leading to uPVC double glazed front door opening into
ENTRANCE HALL Smoke alarm to ceiling. Radiator to side. Under stairs storage cupboard housing consumer units. Wood laminate flooring. Carpeted stairs to landing. Doors leading to...
LOUNGE 15' 04" x 12' (4.67m x 3.66m) uPVC double glazed window to front. Radiator to side. Power points. TV point. Carpet.
KITCHEN 9' 08" x 8' 08" (2.95m x 2.64m) uPVC double glazed windows to rear. Range of ground and wall mounted units with a contrasting rolling edge worktop. Space for free standing electric oven. Extractor hood over. Inset stainless steel sink with drainer and mixer tap. Part tiling to walls. Plumbing for washing machine. Storage cupboard housing combi boiler. Power points. Laminate flooring.
DINING ROOM 10' 01" x 9' 01" (3.07m x 2.77m) uPVC double glazed patio door to rear leading to garden. Radiator to side. Power points. Wood laminate flooring.
LANDING Loft hatch. Smoke alarm to ceiling. Full height storage cupboard. Carpet to floor. Doors leading to...
BEDROOM 1 13' 05" x 10' 0" (4.09m x 3.05m) uPVC double glazed window to front. Radiator below. Power points. Carpet to floor.
BEDROOM 2 12' 07" x 9' 03" (3.84m x 2.82m) uPVC double glazed window to rear. Radiator below. Power points. Carpet to floor
BEDROOM 3 7' 06" x 7' 11" (2.29m x 2.41m) uPVC double glazed window to rear. Radiator to side. Power points. Carpet to floor.
BATHROOM 5' 07" x 5' 01" (1.7m x 1.55m) Obscure uPVC double glazed window to rear. White two piece suite comprised of paneled bath with shower over with shower screen and a pedestal wash hand basin. White tiling to walls. Radiator to side. Vinyl to floor.
SEPERATE WC Obscure uPVC double glazed window to rear. White low flush wc. Part tiled to walls. Vinyl to floor.
GARDEN 41' 0" (12.5m Laid to grass with a concrete path leading to the garage at the rear.
These particulars are accurate to the best of our knowledge but do not constitute an offer or contract. Photos are for representation only and do not imply the inclusion of fixtures and fittings. The floor plans are not to scale and only provide an indication of the layout.


