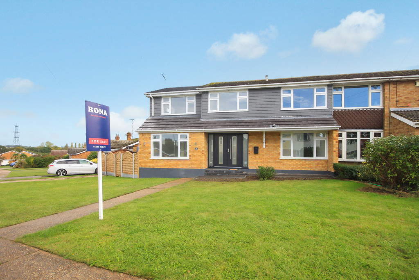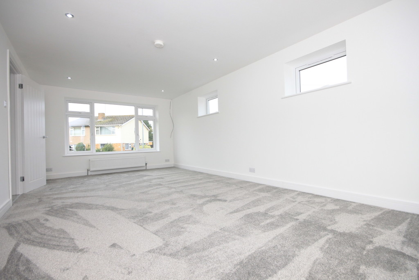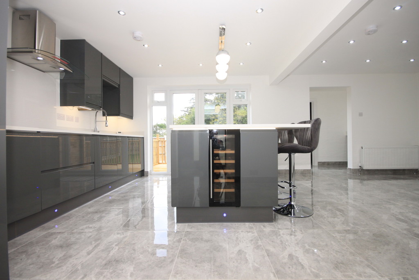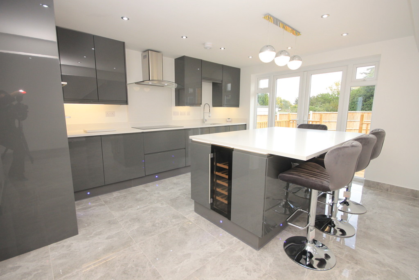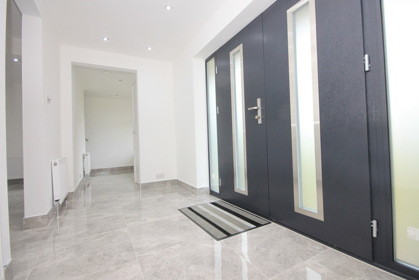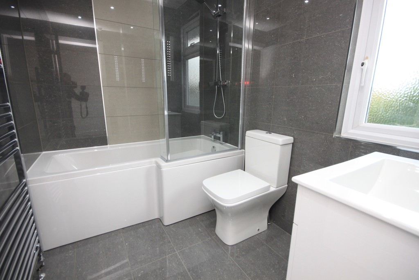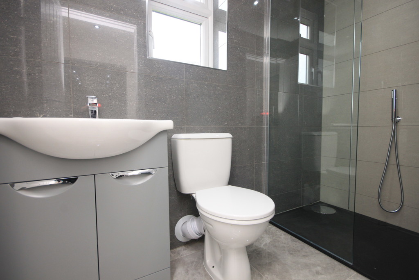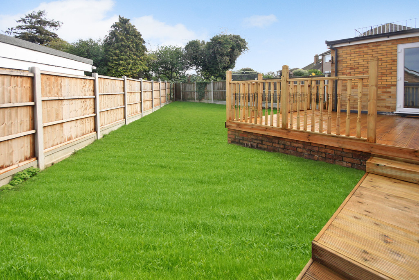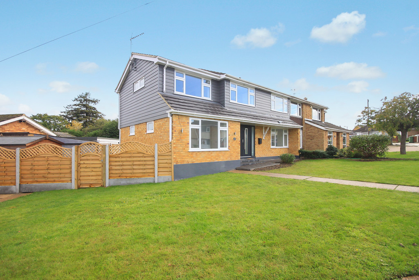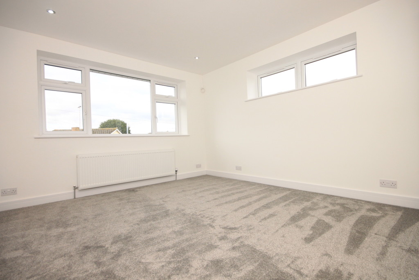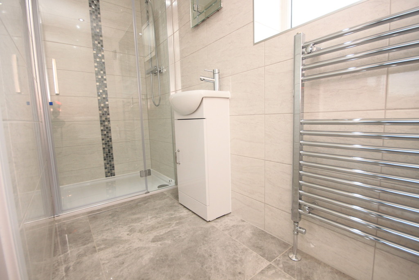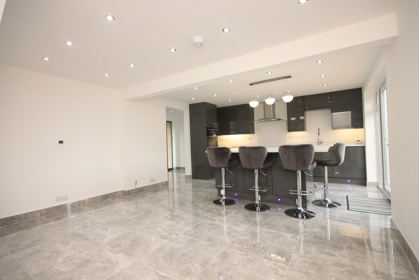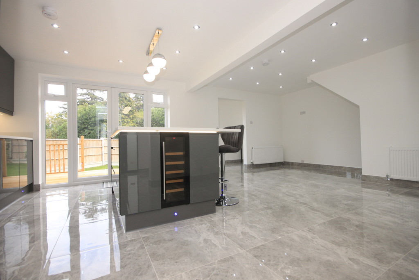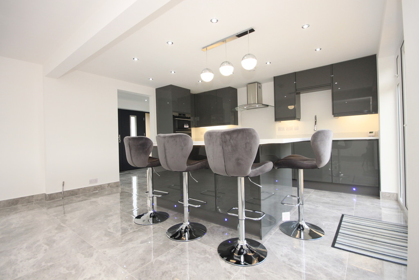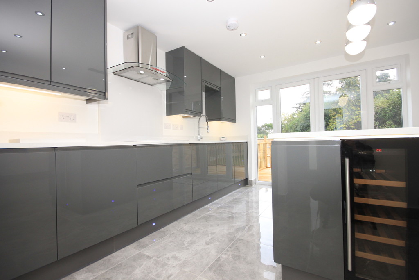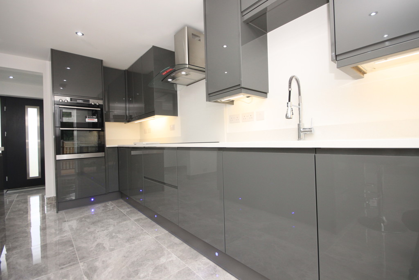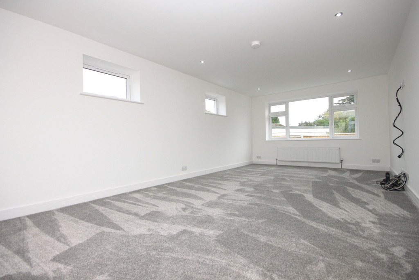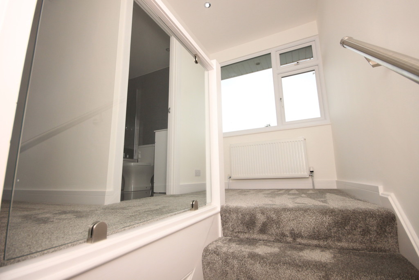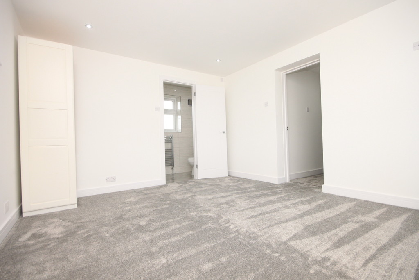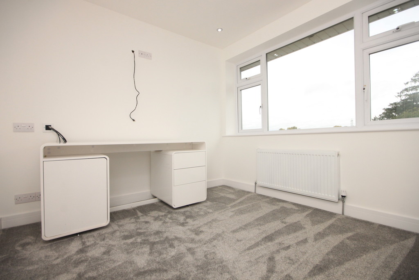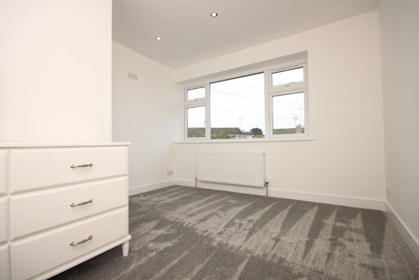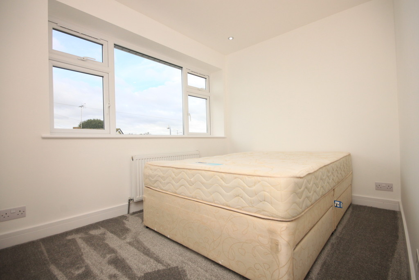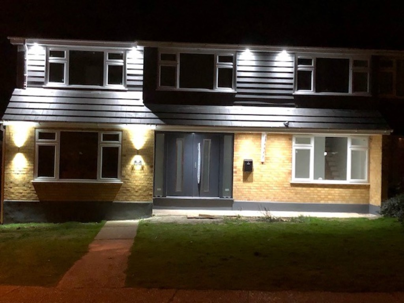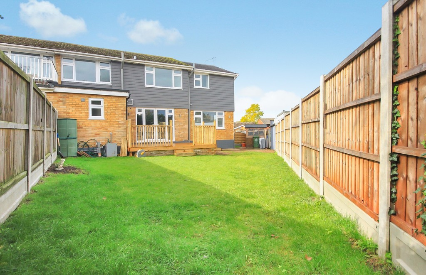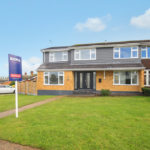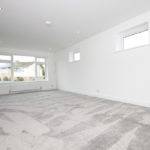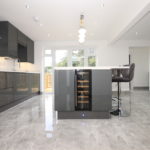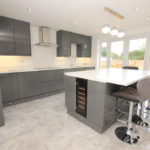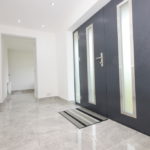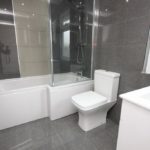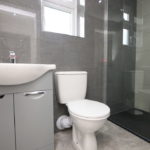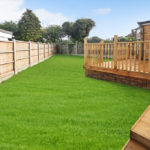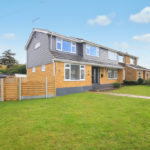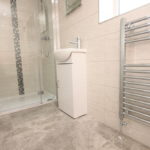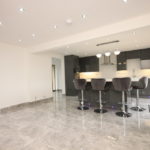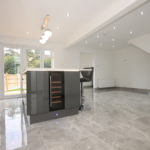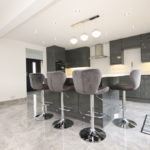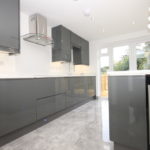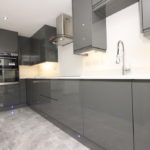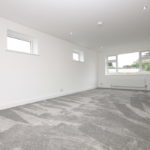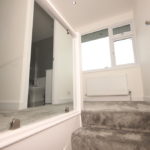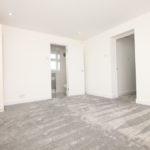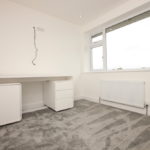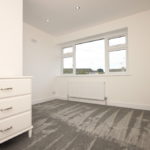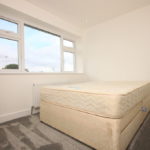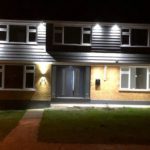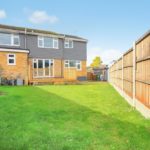Belchamps Road, Wickford
Property Features
- Extended and refurbished throughout
- High specification finish
- 22'1 Kitchen/breakfast room
- 21'9 Lounge
- Ground floor shower room
- Utility Area
- Four piece bathroom suite
- En-suite shower room
- Popular Beauchamps location
- Frontage of approx. 70ft in width
Property Summary
Full Details
ABSOLUTELY STUNNING...An extended four bedroom semi detached home, finished to the very highest of specifications. Having been completely refurbished throughout, this property is also located in the sought after Beauchamps area of Wickford, just a short walk from local Schools, shops and amenities and Wickford Memorial Park. The main features include an incredible 'German' fitted 22'1 kitchen/breakfast room with centre island, 21'9 lounge, impressive Entrance Hall, ground floor shower room and utility area, quality fitted three piece family bathroom suite and en-suite shower room. Externally, this home occupies a plot with an ample frontage of approximately 70ft in width and far reaching views to the rear. Available with no onward chain.
ENTRANCE Via obscure double glazed composite double doors to:
INNER HALLWAY LED spotlights to ceiling, two double radiators to rear, double glazed window to front, high gloss tiled flooring with, underfloor heating, staircase to first floor, built in storage cupboard and doors to;
LOUNGE 21' 9" x 11' 2" (6.63m x 3.4m) LED spotlights to coved ceiling, double glazed windows to front and rear, two further double glazed windows to side aspect, power points, tv point and connection for cctv, newly fitted carpet.
KITCHEN/DINER 22' 1" x 14' 5" (6.73m x 4.39m) LED spotlights to ceiling, double glazed French doors to rear, range of matching high gloss eye and base level units with granite worktops and matching upstand, sink and drainer unit with mixer tap, five ring induction hob with granite splash back and stainless steel extractor above, integrated double AEG oven, integrated dishwasher, built in pan drawers, centre island with granite worktops, fitted storage and range of drawers beneath, integrated wine chiller, blue LED spotlights to kickboards, high gloss ceramic tiled flooring with underfloor heating, double radiators to side and rear, open to;
UTILITY AREA 7' 10" x 7' 5" (2.39m x 2.26m) LED spotlights to ceiling, double glazed door to side, work surface with space and plumbing for appliances beneath, high gloss ceramic tiled flooring and door to:
GROUND FLOOR SHOWER ROOM Obscure double glazed window to rear, LED spotlights to ceiling, double glazed window to rear, double width walk in shower with wall mounted shower unit and raindrop shower head, low level w.c, wash hand basin with mixer tap and cupboard beneath, wall mounted extractor fan, double radiator to front, high gloss ceramic tiled flooring .
FIRST FLOOR LANDING Double glazed window to rear, double radiator to rear, feature glass balustrade, newly fitted carpet and doors to:
BATHROOM LED spotlights to ceiling, obscure double glazed window to rear, P-shaped panelled bath with mixer tap and wall mounted shower unit and raindrop style shower head, low level w.c, wash hand basin with mixer tap and cupboard beneath, heated chrome towel rail, heated mirror with LED lighting, ceramic tiled walls and floor, wall mounted extractor fan.
BEDROOM ONE 13' 8" x 11' 3" (4.17m x 3.43m) Double glazed windows to front and side, double radiator to front, newly fitted carpet and door to:
EN-SUITE SHOWER ROOM LED spotlights to ceiling, obscure double glazed window to rear, heated chrome towel rail, one and a half width shower cubicle with wall mounted shower, wash hand basin with mixer tap and cupboard beneath, low level w.c, tiled walls and flooring, wall mounted extractor fan.
BEDROOM TWO 11' 4" x 7' 3" (3.45m x 2.21m) LED spotlights to ceiling, double glazed window to front, double radiator to front, newly fitted carpet.
BEDROOM THREE 11' 1" x 10' 5" (3.38m x 3.18m) LED spotlights to ceiling, double glazed window to front, double radiator to front, newly fitted carpet.
BEDROOM FOUR 8' 9" x 8' 3" (2.67m x 2.51m) Double glazed window to rear, TV point, connection for cctv, double radiator to rear, newly fitted carpet.
EXTERIOR The rear garden commences with a raised decked patio with steps leading down to the remainder which is laid mainly to lawn. Range of newly erected fencing to boundaries, further side garden accessed via timber gates. The front of the property boats a width of approximately 70ft with a large lawned garden and off street parking to the side via an independent driveway.
AWAITING EPC These particulars are accurate to the best of our knowledge but do not constitute an offer or contract. Photos are for representation only and do not imply the inclusion of fixtures and fittings. The floor plans are not to scale and only provide an indication of the layout.

