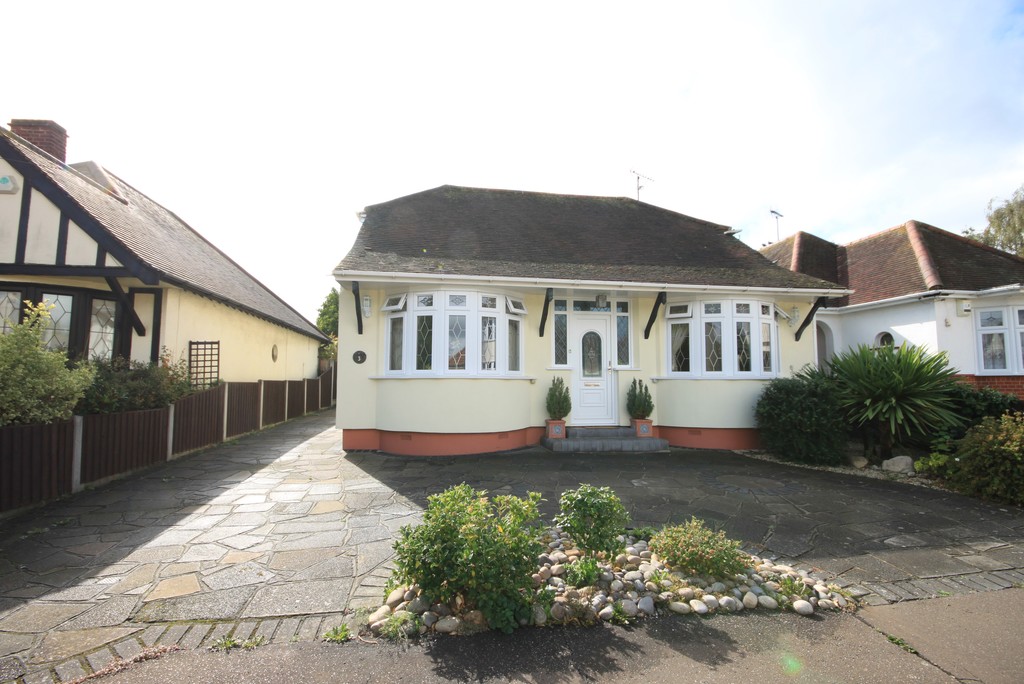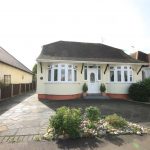Beeleigh Close, Southend-on-Sea
Property Features
- Detached bungalow
- Double fronted
- Three bedrooms
- Four piece bathroom suite
- Superb lounge
- Conservatory
- 88ft x 40ft south facing garden
- Detached garage
- In-out driveway
- Sought after Earls Hall Estate
Property Summary
Full Details
A very well appointed double fronted detached bungalow set in a much sought after turning in the Earls Hall Estate.
The property offers substantial accommodation which comprises of two double bedrooms to the front, a very good size four piece bathroom suite, a further bedroom to the side of the building with access to a convenient wc.
The good size L-shaped lounge gives access to the conservatory and fully fitted kitchen which both open out through French doors to the wonderful garden.
Double glazing throughout and with gas central heating.
The garden being south facing is a fabulous sun trap and has been well maintained by the current owners with immaculate lawns and shrub borders, patio area, a summer house with decking and access to the detached garage (both with power and lighting).
To the front is an in-out driveway with parking to the side and front for three to four cars.
The property is situated within walking distance to local shops, Southend-on-sea town centre with its array of shops and restaurants, Prittlewell train station to London Liverpool Street, Priory Park and within catchment of excellent local primary and secondary schools.
HALLWAY 14' 2" x 5' 11" (4.32m x 1.8m)
BEDROOM ONE 11' 0" x 10' 9" (3.35m x 3.28m)
BEDROOM TWO 11' 0" x 10' 9" (3.35m x 3.28m)
BATHROOM 7' 9" x 7' 1" (2.36m x 2.16m)
LOUNGE 19' 8" x 16' 7" (5.99m x 5.05m)
CONSERVATORY 12' 2" x 9' 2" (3.71m x 2.79m)
KITCHEN 12' 2" x 9' 2" (3.71m x 2.79m)
REAR PORCH 3' 6" x 3' 4" (1.07m x 1.02m)
BEDROOM THREE 8' 0" x 8' 0" (2.44m x 2.44m)
WC 8' 0" x 2' 5" (2.44m x 0.74m)
OUTSIDE
REAR GARDEN 88' 0" x 40' 0" (26.82m x 12.19m) South facing, access via side gate, kitchen and conservatory, access to detached garage.
DRIVEWAY Drive in-out, parking for three to four cars including access to side.
DETACHED GARAGE Access is via the side driveway, power and lighting.
These particulars are accurate to the best of our knowledge but do not constitute an offer or contract. Photos are for representation only and do not imply the inclusion of fixtures and fittings. The floor plans are not to scale and only provide an indication of the layout.


