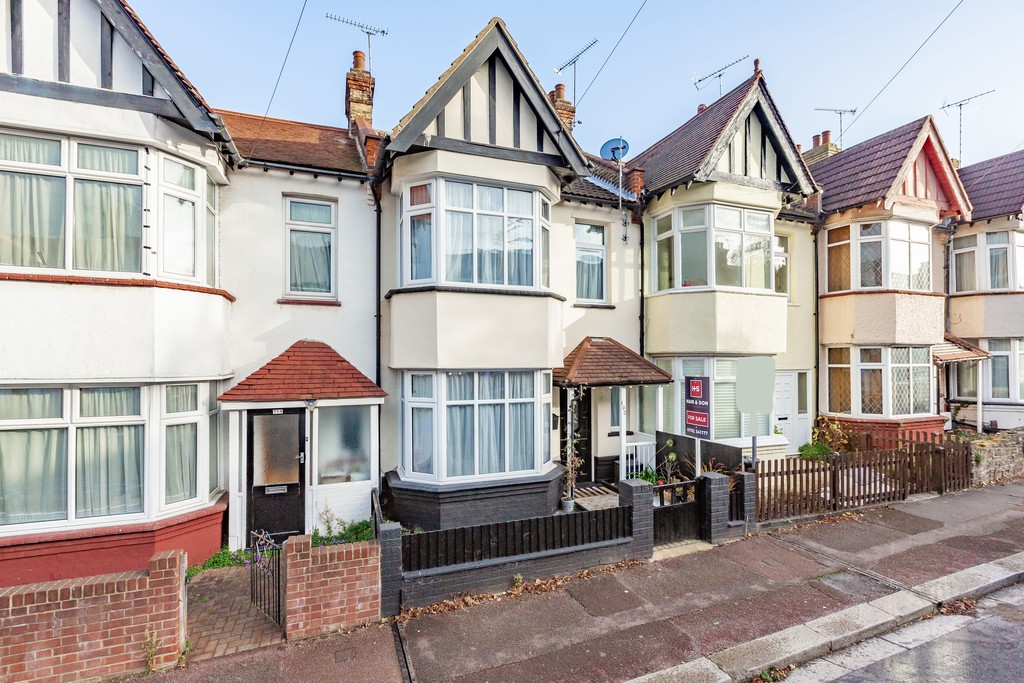Beedell Avenue, Westcliff-on-Sea
Property Features
- Three Bedrooms - Two Double
- Stylish Contemporary Kitchen
- Modern Bathroom
- Close to Local Schools and Amenities
- Feature fireplaces
- Very Well Presented Throughout
- Viewing Advised
Property Summary
Full Details
Hair & Son are delighted to offer to the market this well presented three bedroom mid terraced house.
With a beautiful lounge/diner opening to a stylish contemporary kitchen.
Upstairs there are two double bedrooms with a third single bedroom which makes an ideal nursery.
A modern three piece bathroom completes the accommodation.
The garden is a good size and is of low maintenance with an immediate patio area accessed via French doors from the lounge/diner, the rest is laid to artificial grass and shrub borders.
Located in the heart of Westcliff-on-sea with good access to local shops, seafront, schools and transport networks giving good access to London.
The property is very good presentable order and would make the ideal family home.
ENTRANCE HALL
LIVING ROOM 31' 2" x 10' 1" (9.5m x 3.07m)
DINING AREA 14' 9" x 10' 0" (4.5m x 3.05m)
KITCHEN 14' 9" x 7' 2" (4.5m x 2.18m)
LANDING
MASTER BEDROOM 12' 4" x 10' 4" (3.76m x 3.15m)
BEDROOM TWO 11' 3" x 10' 3" (3.43m x 3.12m)
BEDROOM THREE 7' 0" x 5' 10" (2.13m x 1.78m)
BATHROOM
These particulars are accurate to the best of our knowledge but do not constitute an offer or contract. Photos are for representation only and do not imply the inclusion of fixtures and fittings. The floor plans are not to scale and only provide an indication of the layout.


