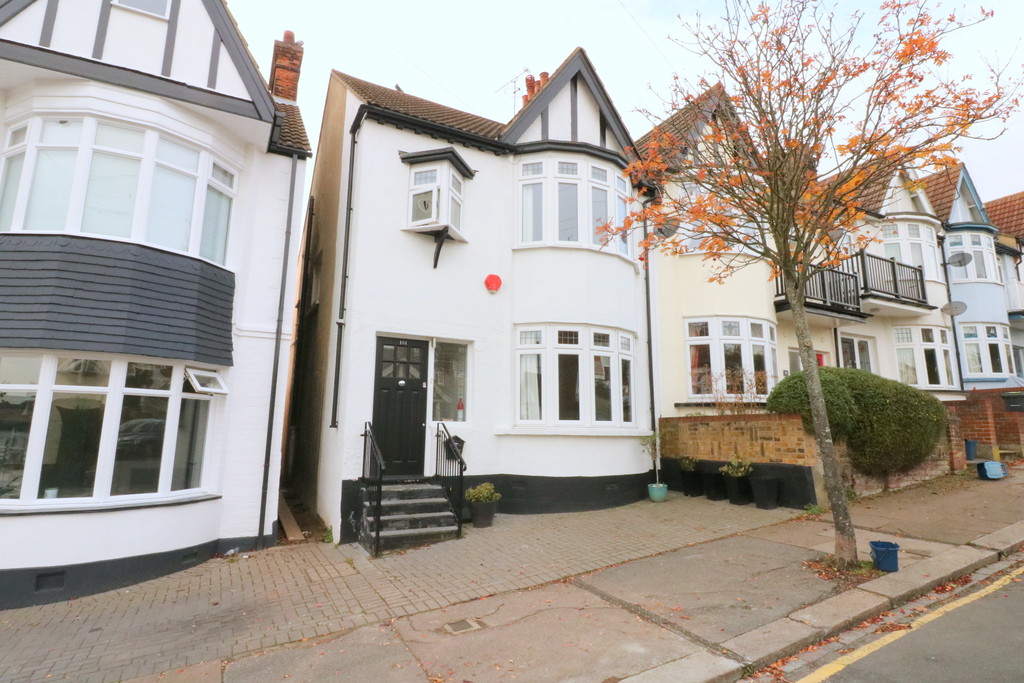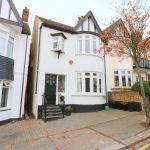Beach Avenue, Leigh-on-Sea
Property Features
- SUPERB CHARACTER HOME
- FOUR BEDROOMS
- BALCONY WITH ESTUARY VIEWS
- TWO LARGE RECEPTION ROOMS
- MODERN KITCHEN
- RECENTLY REFITTED BATHROOM
- SEPARATE W.C.
- DELIGHTFUL LOW MAINTENANCE GARDEN
- POPULAR & CENTRAL LOCATION
- MUST BE VIEWED
Property Summary
Full Details
THE PROPERTY: THE PROPERTY....
....Is situated along this highly regarded tree lined turning, just a short stroll away to the seafront and The Broadway with it's fashionable bars, restaurants and boutique shops. Chalkwell C2C Railway Station is also within easy reach.
As you enter the property you are welcomed by a large bright entrance hall with wooden flooring, the living room overlooks the front elevation via a large feature bay window. Behind this is a very good size dining room with double doors accessing the rear garden.
The kitchen has recently been refitted with an impressive range of eye and base level units. There is ample storage space and plenty of room for all the usual appliances.
There is also a ground floor cloakroom plus a conservatory.
To the first floor are four bedrooms. Two excellent size doubles and two singles. There is a balcony overlooking the rear garden which gives some delightful views across The Estuary.
There is also a family bathroom and separate w.c.
The rear garden commences with a paved patio leading to an artificial lawned area with attractive flowers and shrubs borders. Beyond this is a further area leading to a decked patio with adjacent timber storage shed.
ENTRANCE HALL
LOUNGE 16' 5" x 12' 2" (5m x 3.71m)
DINING ROOM 15' 9" x 10' 3" (4.8m x 3.12m)
KITCHEN 19' 5" x 7' 6 max" (5.92m x 2.29m)
CONSERVATORY / LEAN TO
GROUND FLOOR W.C
FIRST FLOOR LANDING
BEDROOM ONE 16' 6" x 11' 5" (5.03m x 3.48m)
BEDROOM TWO 15' 9" x 10' 2" (4.8m x 3.1m)
BEDROOM THREE 10' 4" x 5' 10" (3.15m x 1.78m)
BEDROOM FOUR 8' 1" x 6' 2" (2.46m x 1.88m)
FAMILY BATHROOM
SEPARATE W.C
DELIGHTFUL LOW MAINTENANCE GARDEN
VIEWINGS BY APPOINTMENT WITH HAIR AND SON These particulars are accurate to the best of our knowledge but do not constitute an offer or contract. Photos are for representation only and do not imply the inclusion of fixtures and fittings. The floor plans are not to scale and only provide an indication of the layout.


