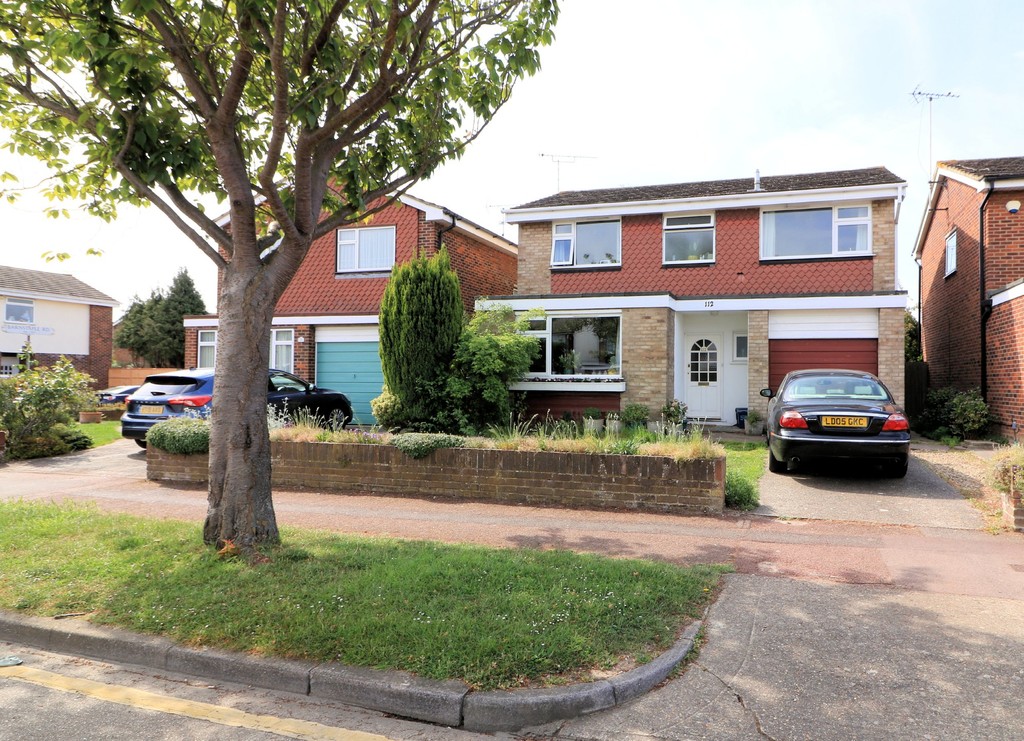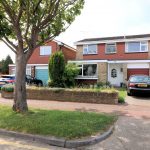Barnstaple Road, Thorpe Bay
Property Features
- 4 Bedrooms
- Bournes Green School catchment area
- Perfect location for the railway station
- Garaging and off road parking
Property Summary
Full Details
THE PROPERTY Very good example of a four bedroomed family home in this eagerly sought after Bourne Green School catchment area. Internally the accommodation flows very well with a ground floor cloakroom, impressive lounge to the front and a fantastic open planned 27' kitchen/diner to the rear leading out to the south backing garden, which offers plenty of seclusion.
There are four generous bedrooms, the master bedroom having an en-suite shower room/WC and a family bathroom to the first floor, gas fired central heating and double glazing. The driveway and parking area to the front gives way to an integral garage.
ENTRANCE HALL 12' x 3' (3.66m x 0.91m) With built in cupboard.
GROUND FLOOR CLOAKROOM
LOUNGE 19' x 12' (5.79m x 3.66m)
OPEN PLAN KITCHEN/DINER 27' x 8' (8.23m x 2.44m)
INTEGRAL GARAGE
LANDING 17' x 6' (5.18m x 1.83m)
BEDROOM 1 15' x 8' (4.57m x 2.44m)
EN-SUITE SHOWER ROOM/WC
BEDROOM 2 12' x 8' (3.66m x 2.44m)
BEDROOM 3 9' x 9' (2.74m x 2.74m)
BEDROOM 4 10' x 6' (3.05m x 1.83m)
FAMILY BATHROOM
EXTERNALLY
SOUTH FACING GARDEN 45' (13.72m)
PARKING TO THE FRONT
AGENTS NOTES Barnstaple Road is extremely sought after and is just a stones throw away from the bustling Broadway shopping area.
These particulars are accurate to the best of our knowledge but do not constitute an offer or contract. Photos are for representation only and do not imply the inclusion of fixtures and fittings. The floor plans are not to scale and only provide an indication of the layout.


