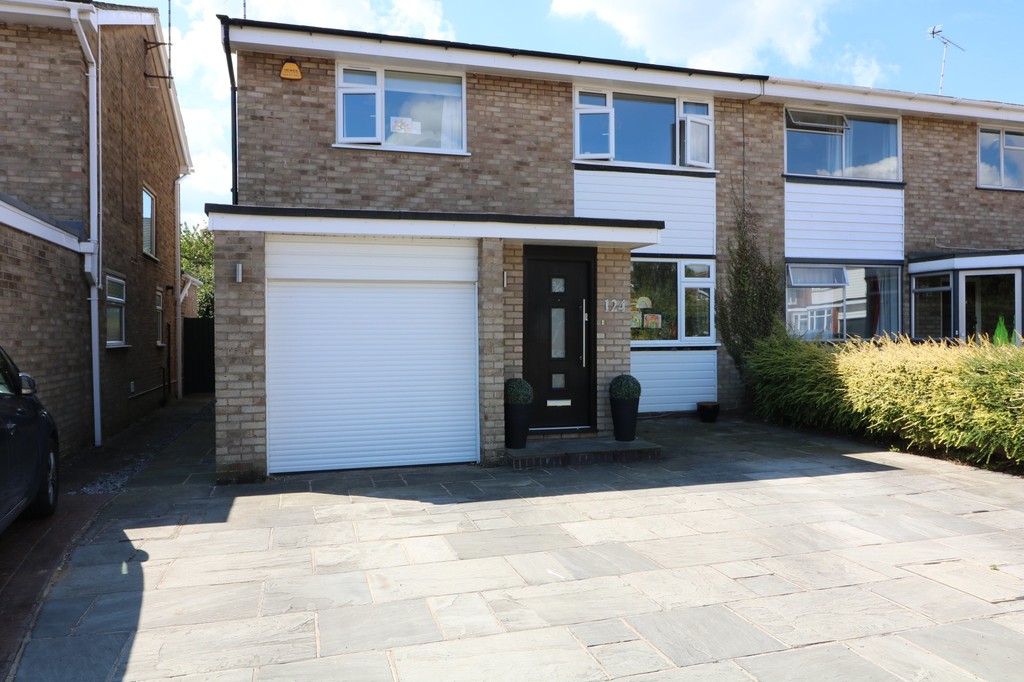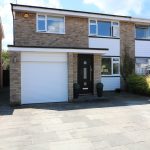Barnstaple Road, Thorpe Bay
Property Features
- Bournes Green Catchment
- Beatifully presented and extended
- South backing garden
- Cul-de-sac position
Property Summary
Full Details
PORCH Double glazed window to the side and doorway leading into the hall
HALL 17' 8" x 6' 6" (5.38m x 1.98m) Turned staircase to the first floor with a cupboard beneath. Doors leading off to accomodation.
CLOAKROOM Modern suite with a W.C. and corner wash basin. Double glazed window to the side. Radiator
LOUNGE 19' 2" x 11' 6" (5.84m x 3.51m) Good family sized lounge with radiator, double glazed window to the front and double doors to the rear opening out to the extended separate dining room.
DINING ROOM 12' 3" x 11' 6" (3.73m x 3.51m) Extended and offering bifold doors opening out to the south backing garden. Radiator and connecting door to the modern kitchen.
KITCHEN 11' 8" x 9' 8" (3.56m x 2.95m) Modern luxury fitted kitchen offering a range of white high gloss base and matching wall cupboards with wood effect work tops including a fitted hob and oven with extractor hood.
Recessed ceiling spotlighting and plinth heater. Double glazed window overlooking the garden. Inset one and a half sink.
Connecting door to the dining room.
UTILITY ROOM 8' 0" x 7' 6" (2.44m x 2.29m) Fitted with a modern range of high gloss fronted units with space for a washing mashing/ tumble dryer. Radiator and double glazed window to the side. Built in cupboard housing the boiler. Connecting door to the garage/store room.
GARAGE /STORE ROOM Part of the garage has been converted into a utility room with direct access from this room to the hallway.
LANDING Lovely sized landing with a double glazed window to the side and doors leading to the three double bedrooms and fantastic bathroom /shower room.
BEDROOM ONE 13' 7" x 12' 2" (4.14m x 3.71m) Large main bedroom with double doors to a built in wardrobe . Double glazed window to the front and radiator.
BEDROOM TWO 11' 0" x 10' 6" (3.35m x 3.2m) Another good second double family bedroom with a double glazed window overlooking the garden. Radiator.
BEDROOM THREE 10' 0" x 8' 5" (3.05m x 2.57m) Large third bedroom with built in double cupboard . Radiator and double glazed window to the front
BATHROOM 9' 9" x 6' 4" (2.97m x 1.93m) Great sized bathroom with a modern suite including a large bath separate double size shower with modern sink and W.C. Attractive contemporary modern tiles , double gazed window to the rear and radiator
GARDEN South backing garden well tended with a large patio area giving way to the main lawned garden.
Side access to the front, outside tap and timber garden shed. Outside lighting and power.
These particulars are accurate to the best of our knowledge but do not constitute an offer or contract. Photos are for representation only and do not imply the inclusion of fixtures and fittings. The floor plans are not to scale and only provide an indication of the layout.


