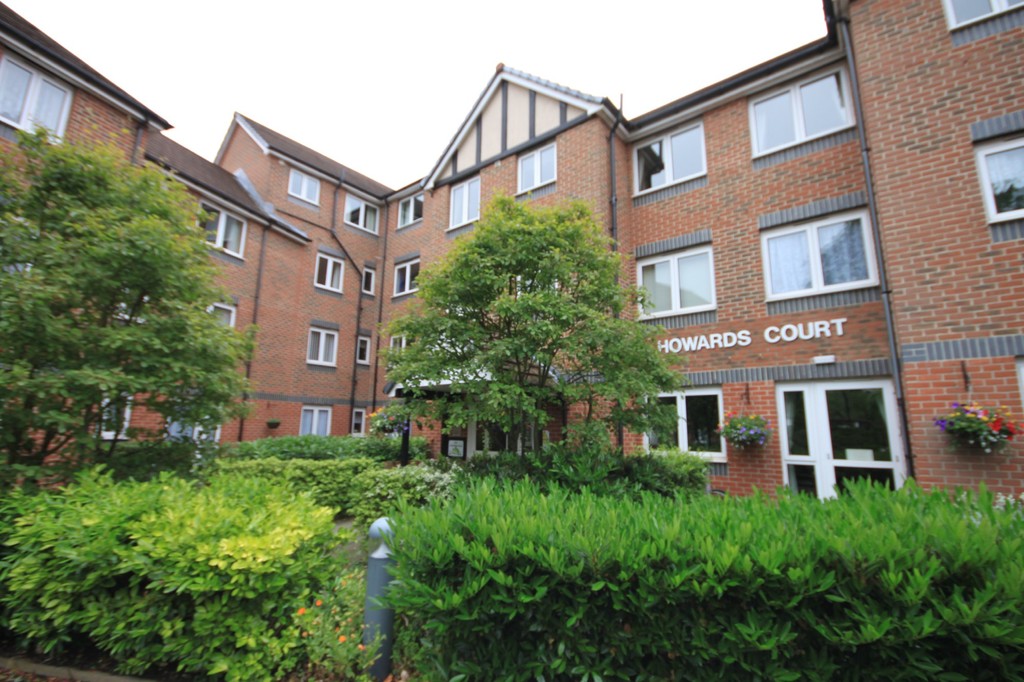Balmoral Road, Westcliff-on-Sea
Property Features
- Two bedroom ground floor flat
- Popular retirement block
- Resident's parking
- Beautifully presented
- Close to local amenities
- Communal lounge
- In-house manager
- 24 hour emergency pull cord
Property Summary
A beautifully presented and recently refurbished two bedroom ground floor retirement flat in a popular block centrally located for bus routes, Hamlet Court Road, easy access into Southend town centre and the many amenities of London Road.
Full Details
This wonderfully presented two bedroom ground floor flat in the popular retirement block of Howards Court is centrally located close to the local amenities of Hamlet Court Road, London Road, bus routes serving the surrounding areas as well as being within easy reach of Southend town centre.
The flat is accessed via the main communal hallway with managers office, communal lounge and laundry room, into own entrance hall with entry telephone system. With a modern feel throughout the accommodation comprises of spacious lounge/diner with double glazed door to the front aspect, modern fitted kitchen with range of base and wall units along with integrated appliances, two double bedrooms, one with fitted wardrobes, and a fitted shower room, again offering a contemporary style.
Having been refurbished by the current owner, this flat really does offer stylish living accommodation alongside practicalities such as a 24 hour emergency pull cord system and care manager plus residents car park.
We would highly recommend an early viewing to appreciate the accommodation on offer.
ENTRANCE HALL 13' 3" x 3' 0" (4.04m x 0.91m)
LOUNGE/DINER 22' 7" x 10' 6" (6.88m x 3.2m)
BEDROOM ONE 17' 3" x 9' 1" (5.26m x 2.77m)
BEDROOM TWO 15' 4" x 9' 3" (4.67m x 2.82m)
BATHROOM 6' 9" x 5' 1" (2.06m x 1.55m)
KITCHEN 7' 5" x 7' 9" (2.26m x 2.36m)
These particulars are accurate to the best of our knowledge but do not constitute an offer or contract. Photos are for representation only and do not imply the inclusion of fixtures and fittings. The floor plans are not to scale and only provide an indication of the layout.


