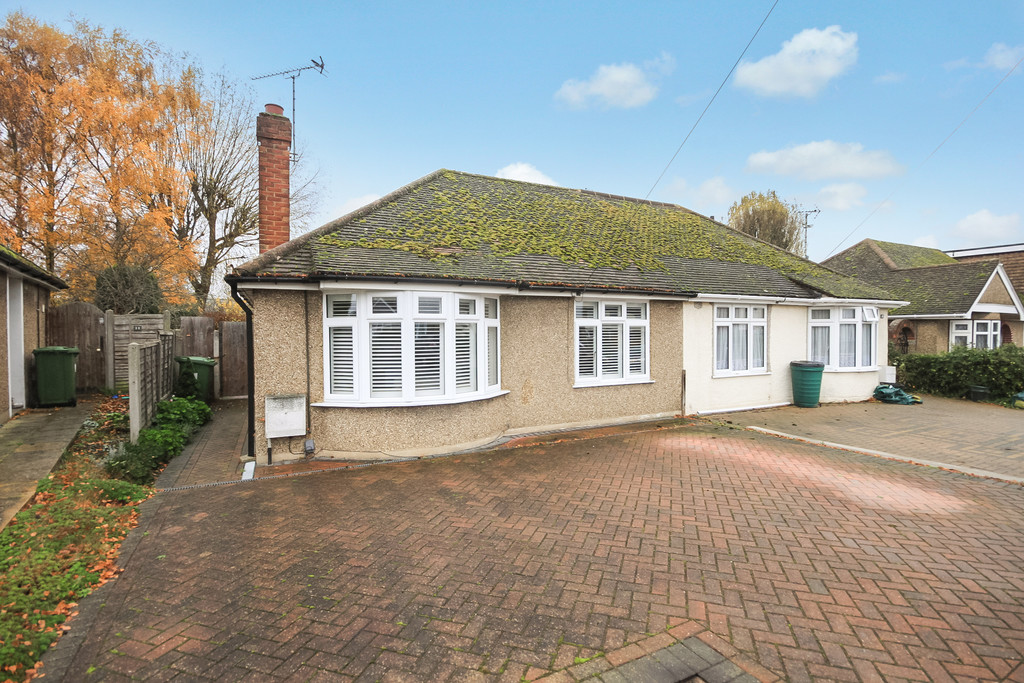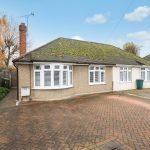Azalea Avenue, Wickford
Property Features
- No Onward Chain
- Carter & Ward Built
- Modern Shower room
- Close to the town & station
- Off street parking
- Good size west backing garden
- Good condition throughout
- Scope to extend
- Sought after location
- Perfect first time purchase
Property Summary
Full Details
A beautifully presented two bedroom 'Carter and Ward' built bungalow located within walking distance Wickford Town Centre, local shops and amenities. The property boasts a modern fitted shower room, double glazing throughout, gas central heating, ample off street parking and a pleasant west backing rear garden. This property also represents an ideal opportunity for any buyer looking to extend or convert subject to the necessary planning consent. An early viewing is strongly recommended.
ENTRANCE HALL Access via obscure double glazed door, laminate wood flooring, loft access via drop down hatch and doors to
LOUNGE 13' 1" x 12' 0" (3.99m x 3.66m) Double glazed bay window to front, radiator to front, feature 'Victorian stlye' fireplace with wood mantle and inset gas fire and laminate wood flooring.
KITCHEN 9' 1" x 7' 10" (2.77m x 2.39m) Double glazed window to side, double glazed door to rear, range of eye and base level units with roll edge work surfaces over incorporating sink unit with mixer tap, space for appliances, tiled walls and flooring.
SHOWER ROOM Obscure double glazed window to rear, walk in shower cubicle, wash hand basin inset to vanity style unit, low level flushing w.c, tiled walls and flooring, heated chrome towel rail.
BEDROOM ONE 12' 0" x 9' 10" (3.66m x 3m) Double glazed window to front, comprehensive range of fitted wardrobes, laminate wood flooring, coved and textured ceiling, radiator.
BEDROOM TWO (CURRENTLY USED AS A DINING ROOM) 9' 11" x 7' 11" (3.02m x 2.41m) Double glazed window to rear, laminate wood flooring, coved and textured ceiling, radiator.
REAR GARDEN West backing rear garden commencing with a paved patio to the immediate rear, the remainder is laid to lawn with fencing to boundaries, additional patio to rear and gated side access.
The front of the property features off street parking via an independent block paved driveway.
These particulars are accurate to the best of our knowledge but do not constitute an offer or contract. Photos are for representation only and do not imply the inclusion of fixtures and fittings. The floor plans are not to scale and only provide an indication of the layout.


