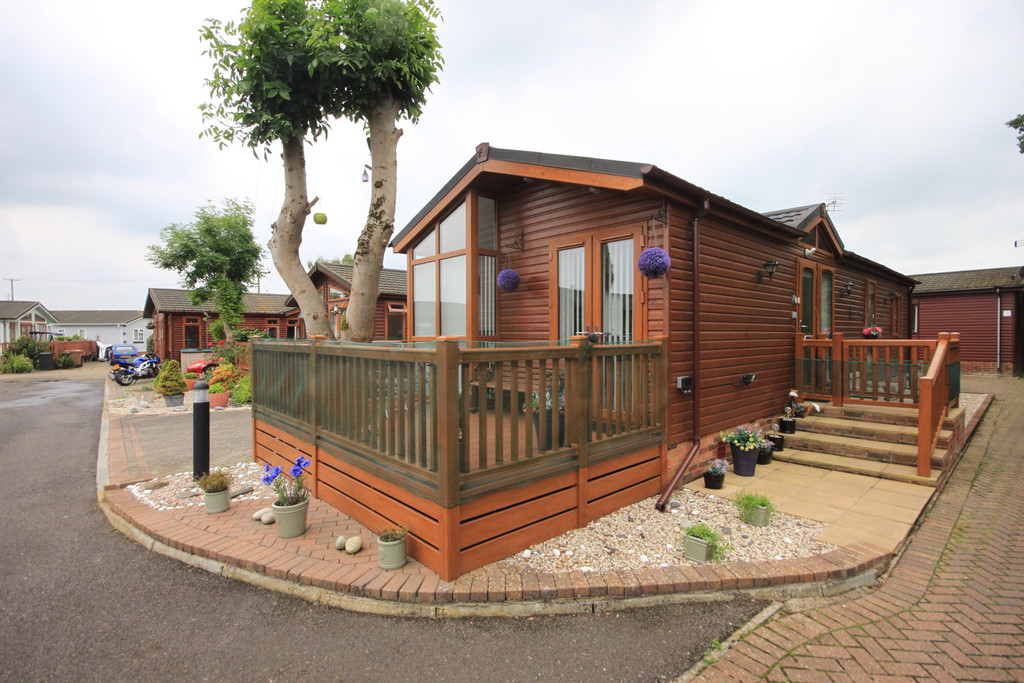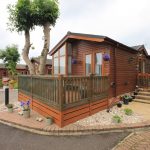Property Features
- Two Bedroom Park Home
- Raised Decking
- Popular Location
- Two Parking Spaces
- Excellent Order
- Own Garden Area
- New Boiler
- Air Conditioning
Property Summary
Full Details
Situated on the popular Hayes Leisure Park development is this modern two bedroom park home. Internally the property offers bright and airy accommodation including an open plan lounge/kitchen, recently re-fitted bathroom suite and en-suite w/c. The property also benefits from a newly installed boiler with seven years warranty, one year old air conditioning unit, own garden area, raised decking and two parking spaces. The leisure park offers Waterside bar and diner, 24 hour CCTV, is pet friendly and designed for over 50's.
ENTRANCE Via Obscure double glazed door to:
LOUNGE/KITCHEN 21' 11" x 13' 4" (6.68m x 4.06m)
LOUNGE AREA Vaulted wood panelled ceiling with spotlights, double glazed French doors to balcony, double glazed bay window to front, radiator, air conditioning unit.
KITCHEN AREA Vaulted ceiling with spotlights, laminated flooring, range of eye and base level units with roll edge work surfaces over comprising stainless steel sink unit with mixer tap, integrated dishwasher, washing machine, oven and four ring gas hob with extractor hood above, fridge/freezer, two double glazed windows to side, radiator, doors to:
HALL Coved ceiling with spotlights, laminated flooring, radiator, cupboard housing wall mounted boiler, double glazed window to side, doors to:
BATHROOM Vinyl flooring, obscure double glazed window to side, pedestal wash hand basin, low level w.c, panelled bath with wall mounted power shower, radiator.
BEDROOM TWO 10' 7" x 7' (3.23m x 2.13m) Coved ceiling, access to loft, double glazed window to side, radiator, built in bedroom furniture.
BEDROOM ONE 10' 2" x 10' 1" (3.1m x 3.07m) Coved ceiling, double glazed window to side, built in bedroom furniture, built in cupboard, radiator, door to:
EN-SUITE Vinyl flooring, radiator, obscure double glazed window to side, pedestal wash hand basin, low level w.c, coved ceiling.
REAR GARDEN Raised decking area, down lighters, lawned area, shingled area, shed.
Off street parking for two vehicles.


