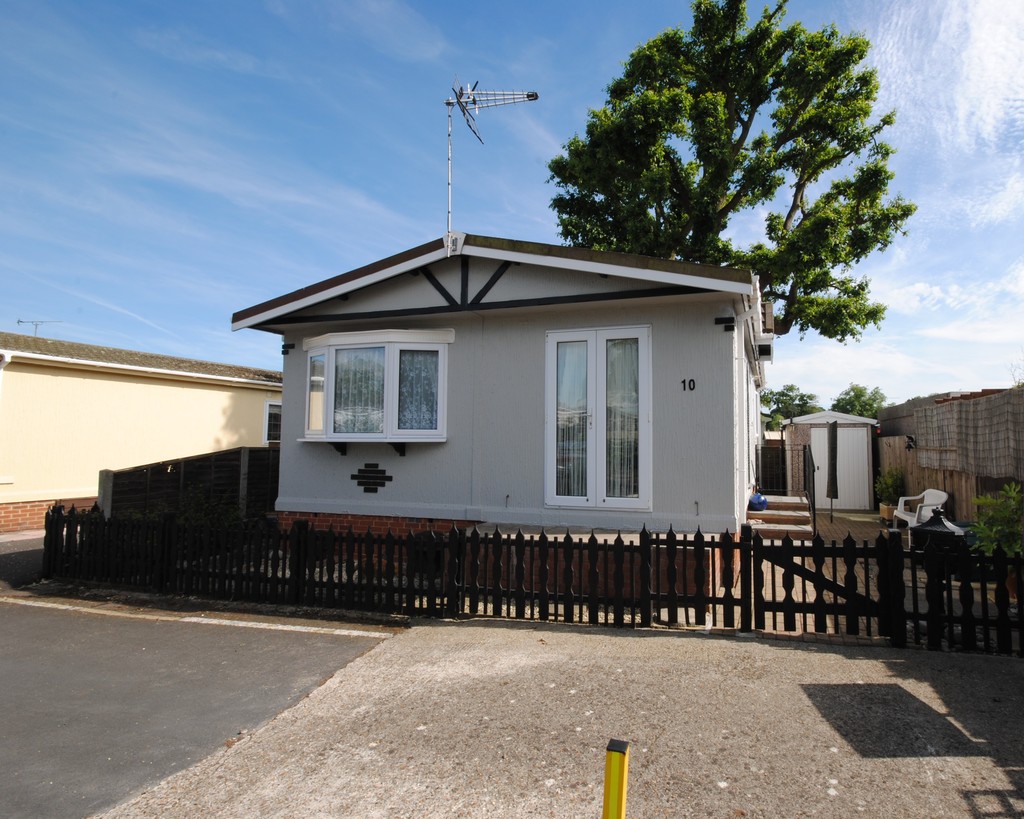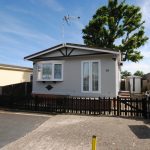Kingsleigh Park Homes, Thundersley
Property Features
- GAS CENTRAL HEATING
- SPACIOUS LOUNGE/ DINER
- FOR OVER 45's
- UTILITY ROOM/ STUDY
- TWO ALLOCATED PARKING SPACES
- CONCRETE SHED WITH POWER & LIGHT
- SECLUDED GARDEN
- QUIET LOCATION
Property Summary
Full Details
This charming two bedroom park home is situated within close proximity of Thundersley Village shops and restaurants. There are bus stops nearby offering those who use public transport good links into Rayleigh and surrounding areas. The development appeals to semi-retired and retired residents aged 45 and over.
KITCHEN 10' 4" x 9' 6" (3.15m x 2.9m) UPVC double glazed window and door to side giving access to porch. Well fitted kitchen comprising eye and base level units with work surfaces over. Integrated oven with electric hob and extractor hood over. Single bowl sink unit. Space for Fridge, freezer and washing machine. Cupboard housing combi-boiler.
LOUNGE/DINER 19' 6" x 11' 5" (5.94m x 3.48m) UPVC double glazed window to front and side. Double glazed French doors to front. Neutral décor with fitted carpet. Two radiators plus wall-mounted electric heater. Textured ceiling with coved cornice to ceiling edge. Smooth painted walls with one feature wallpapered wall. Panelled door with glass inserts leading through to hallway.
HALLWAY Doors leading off of hallway to utility room, bathroom and both bedrooms.
UTILITY ROOM UPVC double glazed window to side. Storage cupboard. Wall mounted heated towel rail. Currently being used as a utility room with the option of changing into a study/ office.
BATHROOM UPVC double glazed window to side. White three-piece bathroom suite with newly fitted low-level WC, Panelled bath with shower over, pedestal wash hand basin. Extractor fan.
BEDROOM ONE UPVC double glazed window to side. Two built in wardrobes and dressing table. Wall mounted panelled radiator. Carpeted floor coverings.
BEDROOM TWO UPVC double glazed window to rear. Built in wardrobes and dressing table. Wall mounted panelled radiator. Carpeted floor coverings.
GARDEN Well maintained patio area to side of property providing space for patio furniture. There is a concrete storage shed which has power and light.
PARKING The property has two allocated parking spaces with folding parking posts.
AGENTS NOTE Our client has advised that the ground rent includes water rates and is charged at £48 per month. Buildings insurance is currently charged at circa £300 per year. Council tax band A.


