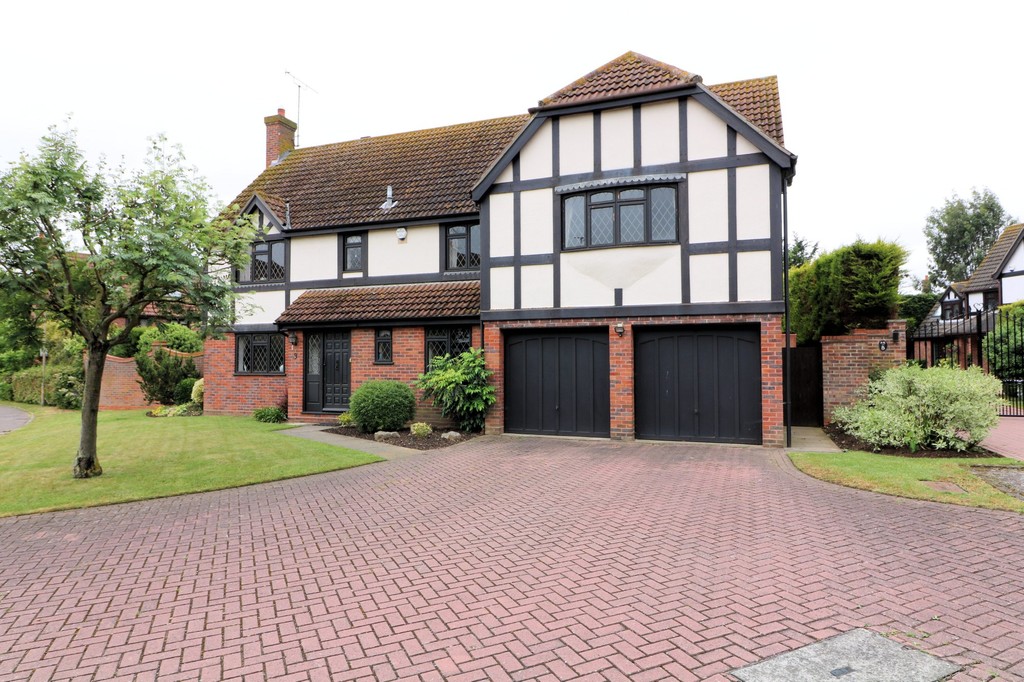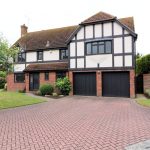Keighley Mews, Shoeburyness
Property Features
- Vacant five bedroom detached house
- Gorgeous secluded landscaped gardens
- Two en-suite bedrooms to the first floor
- Desirable quiet Mews location
Property Summary
Full Details
THE PROPERTY Enjoying an idyllic setting in a quiet Mews can be found this exceptional FIVE BEDROOM DETACHED FAMILY HOME with a magnificent landscaped secluded garden extended to the side and rear, within easy reach of local amenities in Thorpe Bay.
The property is in need of updating but has an impressive internal layout with a magnificent lounge, separate dining room and huge open plan kitchen/diner with a separate utility room leading off.
Forming part of a select Mews with parking to the front of the double garage with up/over doors. The footprint for the ground floor is exceptionally large, as mentioned with an impressive lounge and separate dining room.
On the first floor there is five bedrooms. The master bedroom is of very generous proportions with a walk-in dressing room and separate en-suite bathroom. Bedroom two is complimented by an en-suite shower room, there are three further bedrooms and family bathroom.
Offered with vacant possession but does require some updating with many original features still remaining.
A RARE OPPORTUNITY to purchase an exclusive home in this most desirable location.
ENTRANCE HALL 15' x 9' (4.57m x 2.74m)
GROUND FLOOR CLOAKROOM
LIVING ROOM 21' x 12' (6.4m x 3.66m)
SEPARATE DINING ROOM 12' x 10' (3.66m x 3.05m)
KITCHEN/BREAKFAST ROOM 17' x 15' 10" narrowing to 13' (5.18m x 4.83m)
UTILITY ROOM 7' x 6' (2.13m x 1.83m)
STUDY 11' x 7' (3.35m x 2.13m)
FIRST FLOOR
LANDING 23' long (7.01m)
MASTER BEDROOM 16' 10" x 14' 10" (5.13m x 4.52m)
DRESSING ROOM 11' 0" x 8' 0" (3.35m x 2.44m)
EN-SUITE BATHROOM/SHOWER ROOM 11' 0" x 8' 0" (3.35m x 2.44m)
BEDROOM 2 12' 0" x 10' 0" (3.66m x 3.05m)
EN-SUITE
BEDROOM 3 11' 10" x 10' (3.61m x 3.05m)
BEDROOM 4 8' x 7' (2.44m x 2.13m)
BEDROOM 5 10' x 9' maximum (3.05m x 2.74m)
FAMILY BATHROOM
INTEGRAL GARAGE 18' x 17' (5.49m x 5.18m)
FURTHER PARKING TO THE FRONT
LANDSCAPED SECLUDED GARDEN
These particulars are accurate to the best of our knowledge but do not constitute an offer or contract. Photos are for representation only and do not imply the inclusion of fixtures and fittings. The floor plans are not to scale and only provide an indication of the layout.


