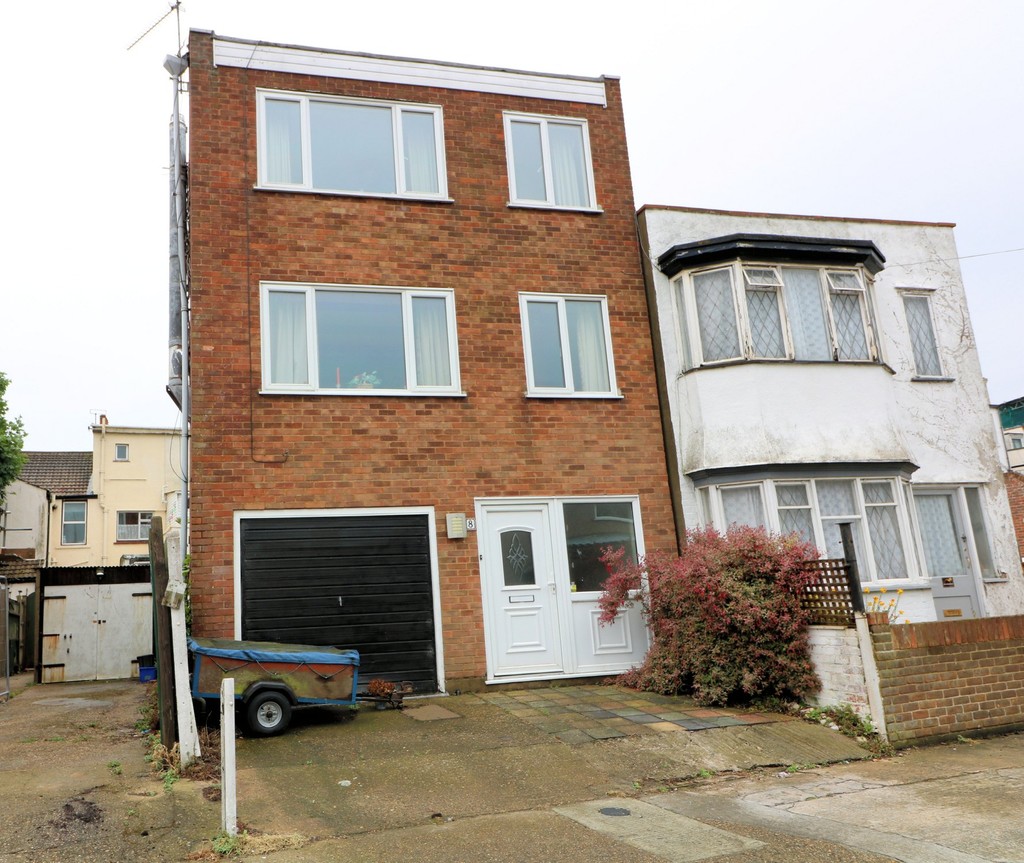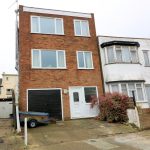Capadocia Street, Thorpe Bay
Property Features
- Desirable location just off the seafront
- 3 bedroom town house
- In need of some updating
- Garage and off road parking
- Close to Southchurch Park
Property Summary
Full Details
ENTRANCE HALL With storage cupboard beneath the stairs.
INTEGRAL GARAGE
BEDROOM 3 9' x 8' (2.74m x 2.44m) Doorway to:
LOBBY Further door to:
GROUND FLOOR SHOWER ROOM With wash basin and WC.
FIRST FLOOR
LANDING
LIVING ROOM 21' x 14' narrowing to 10' (6.4m x 4.27m)
KITCHEN 8' x 5' 10" widening to 8' 10" (2.44m x 1.78m)
SECOND FLOOR
LANDING
BEDROOM 1 17' maximum narrowing to x 14' 10" (5.18m x 4.52m)
BEDROOM 2 10' narrowing to x 8' 9" (3.05m x 2.67m)
BATHROOM 6' x 5' (1.83m x 1.52m)
EXTERNALLY
GARDEN A compact easy maintained garden on a south backing aspect.
THE PROPERTY Fabulous location for this three bedroomed town house just off the seafront and within reach of the main railway station and Southchurch Park.
The property does require some updating but offers some generous internal accommodation including to the ground floor an entrance hall with a storage cupboard beneath the stairs. There is a ground floor bedroom with connecting door to a small lobby giving access to the garden and further door to the ground floor shower room.
To the first floor is the main living accommodation with an impressive 21' x 14' living room with an attached kitchen.
On the second floor there are two double bedrooms and a further family bathroom, gas fired central heating and double glazing.
These particulars are accurate to the best of our knowledge but do not constitute an offer or contract. Photos are for representation only and do not imply the inclusion of fixtures and fittings. The floor plans are not to scale and only provide an indication of the layout.


