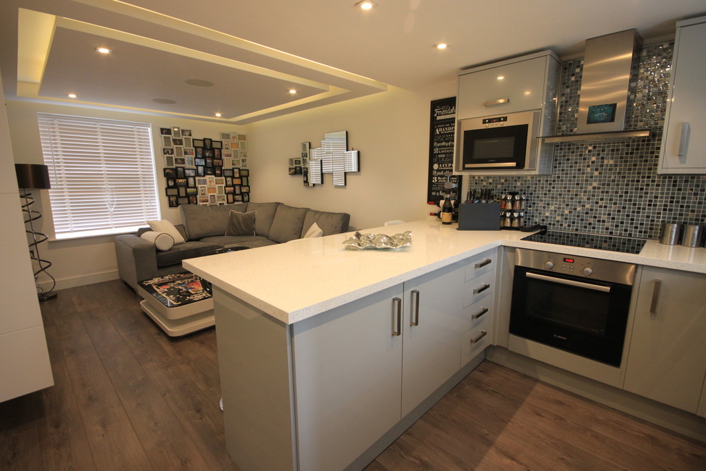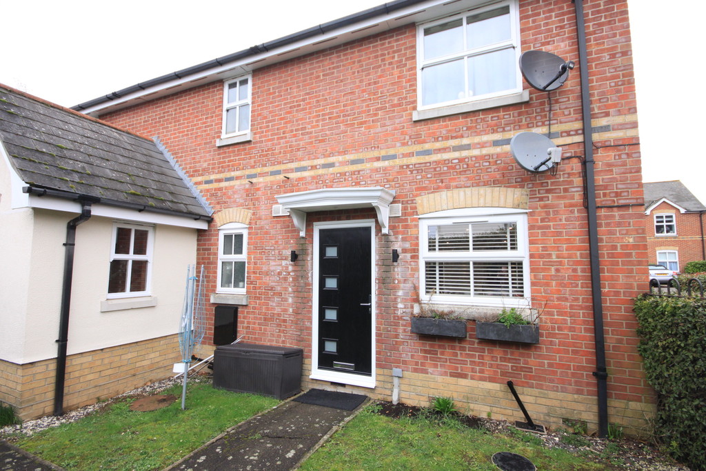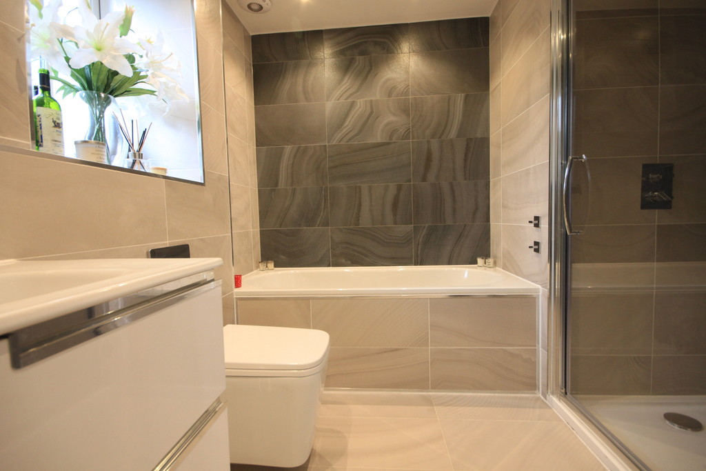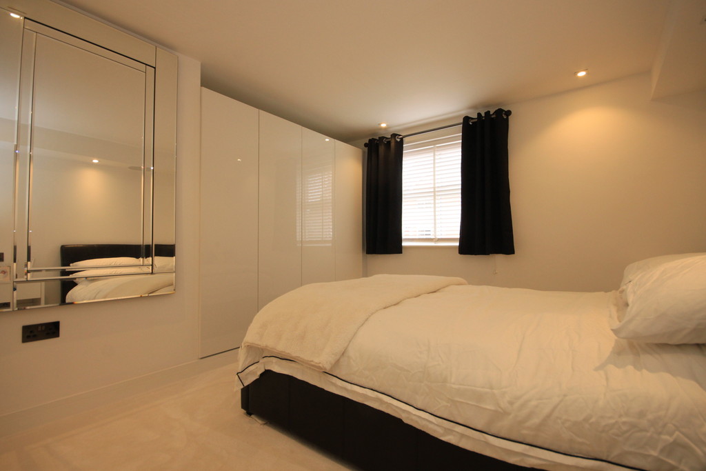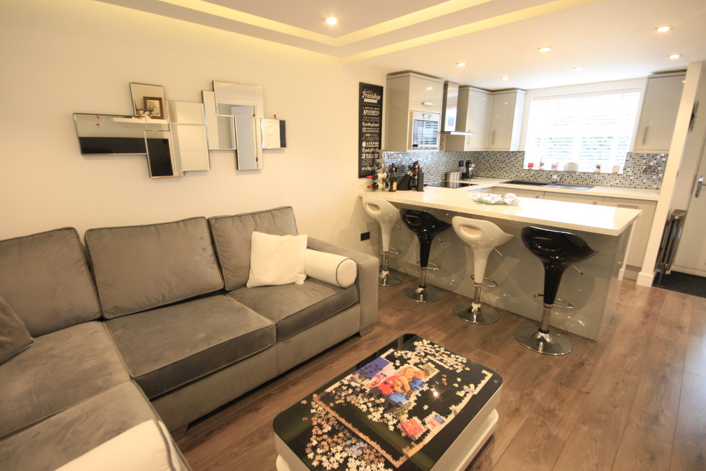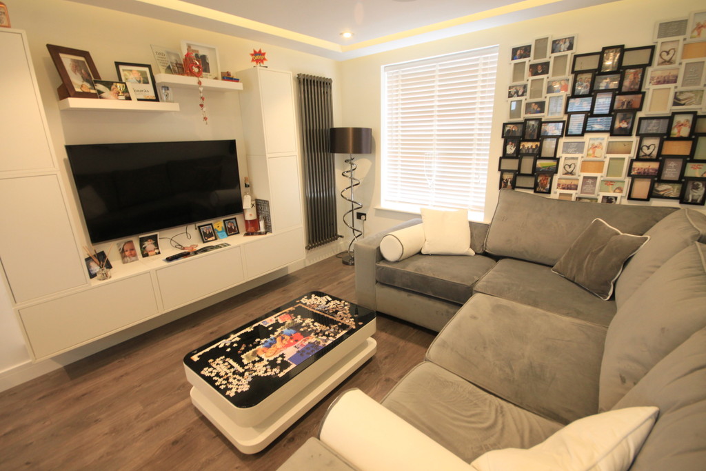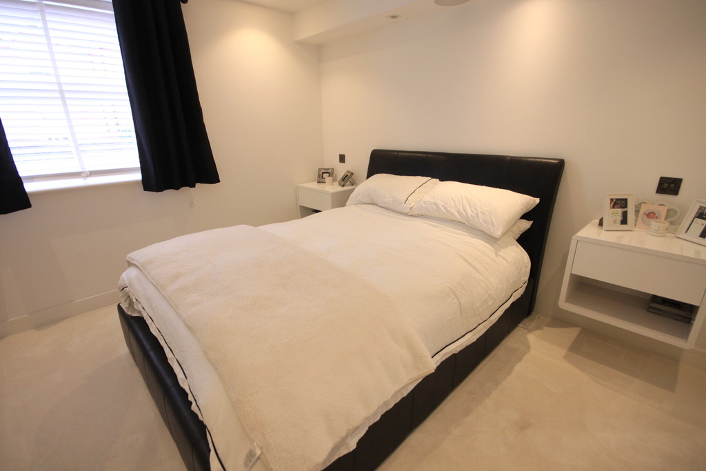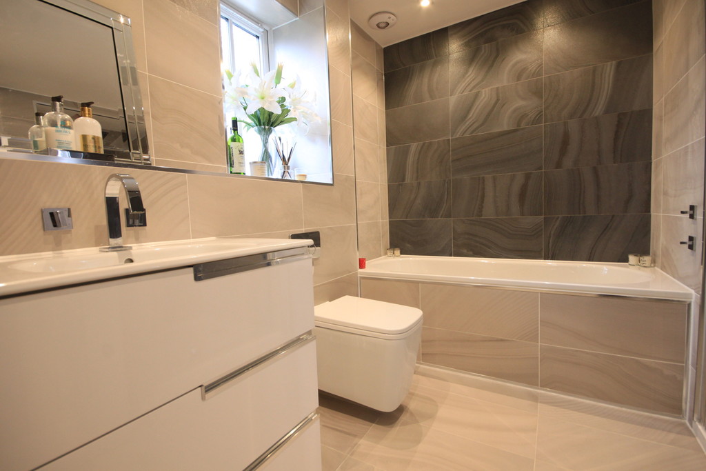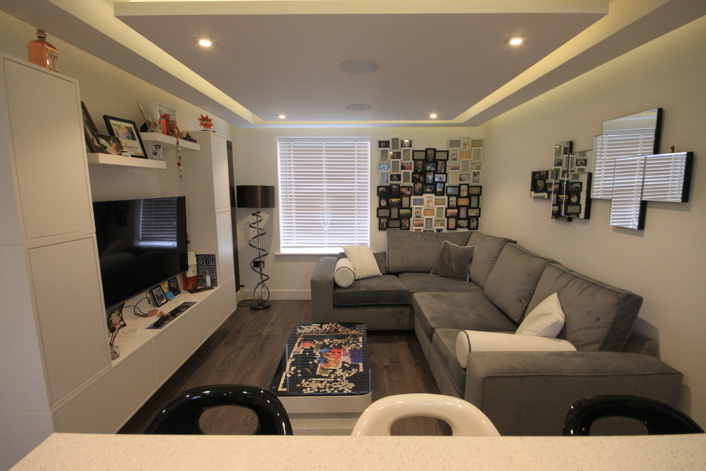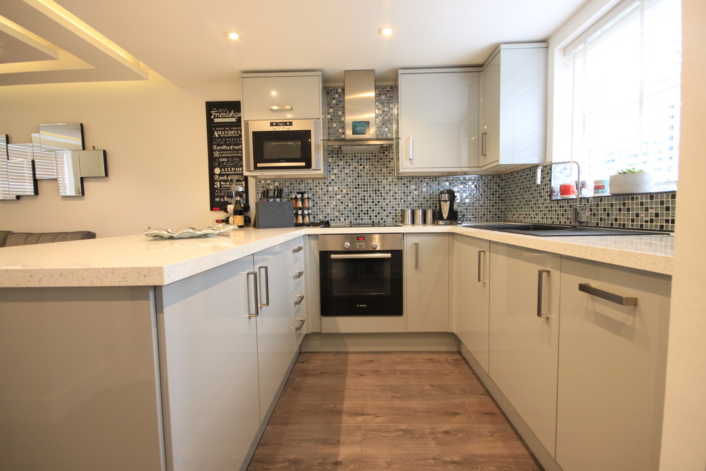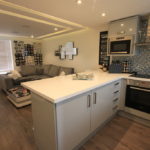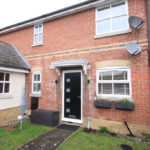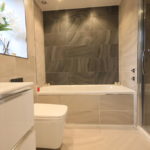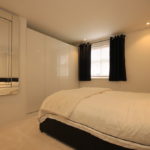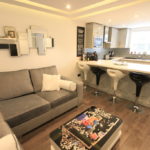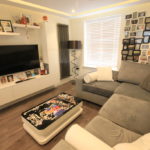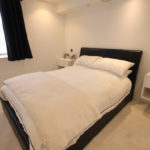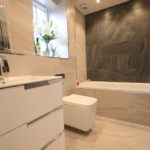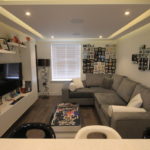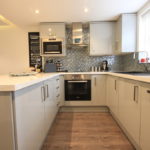Property Features
- Ground Floor Maisonette
- Ultra Modern
- Allocated Parking
- Wick Meadows Development
- Ideal First Purchase
- Luxury Four Piece Bathroom
- Quality fitted 20'10 Lounge/Kitchen
- Double bedroom with built in wardrobe
- Excellent decorative order throughout
Property Summary
Full Details
An ULTRA MODERN one bedroom ground floor maisonette. Having been completely refurbished the property offers a good size luxury four piece bathroom suite, Led lighting and built in speaker system, a quality fitted open plan 20'10 lounge/kitchen and allocated parking space. Situated on the ever popular Wick meadows development this property should be considered a must view.
ENTRANCE Via own obscure double glazed entrance door leading to:
LOUNGE/KITCHEN 20' 10" x 11' 3" reducing to 10'2 (6.35m x 3.43m)
KITCHEN AREA Double glazed window to front, range of matching eye and base level high gloss units, work surface incorporating composite sink and drainer unit with mixer tap and mosaic tiled spashbacks, integrated four ring Lamona induction hob with Bosch oven and stainless steel extractor above, integrated microwave, integrated fridge/freezer, engineered wooden flooring, double radiator.
LOUNGE AREA Double glazed window to rear, smooth ceiling incorporating LED downlights with LED feature strips and hardwired speakers, engineered wood flooring, fitted storage units, doors to:
BEDROOM 11' 2" + 2'11 recess x 9' 7" (3.4m x 2.92m) Double glazed window to rear, ceiling with LED spots and hardwired speakers, range of fitted bedroom furniture, airing cupboard housing hot water system.
BATHROOM Obscure double glazed window to front, wash basin with mixer tap and cupboard beneath, Roberto Cavalli tiles, low level w/c, tiled bath with mixer tap, built in shower cubicle with rain water shower head and LED light above, chrome heated towel rail.
EXTERIOR Allocated parking space with further visitor parking. Communal gardens.
These particulars are accurate to the best of our knowledge but do not constitute an offer or contract. Photos are for representation only and do not imply the inclusion of fixtures and fittings. The floor plans are not to scale and only provide an indication of the layout.

