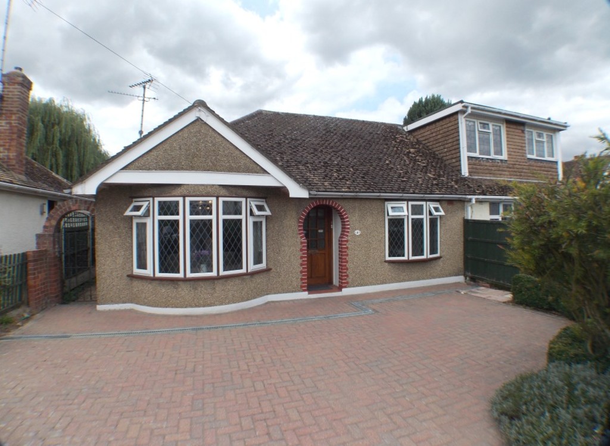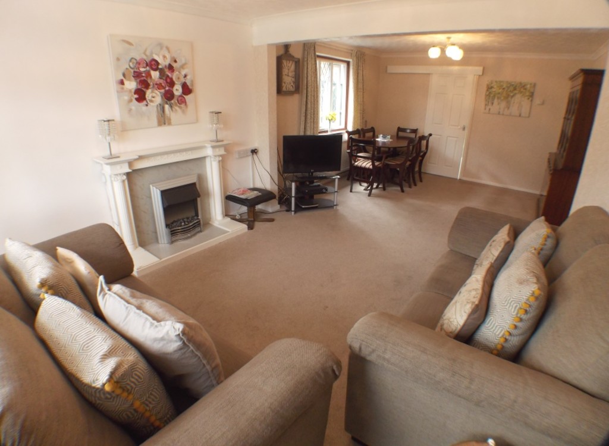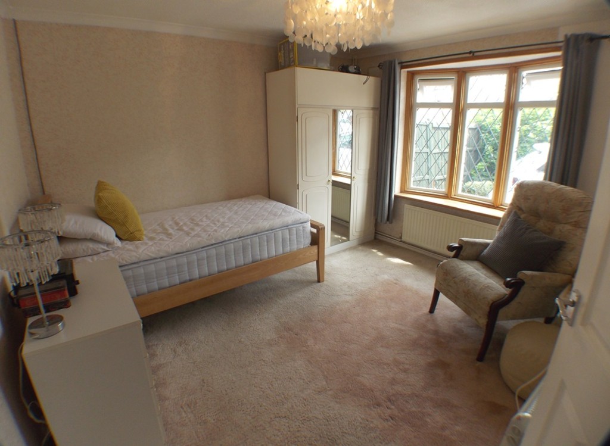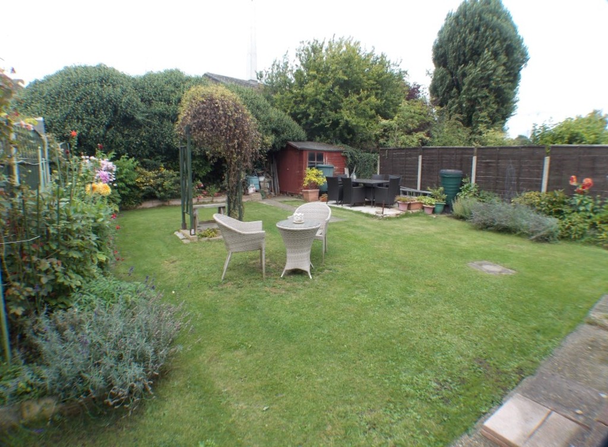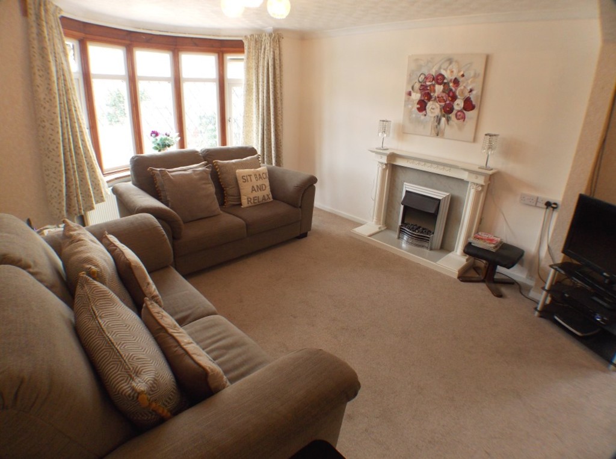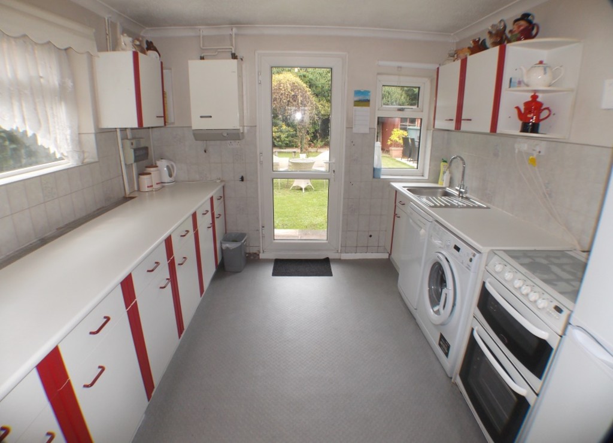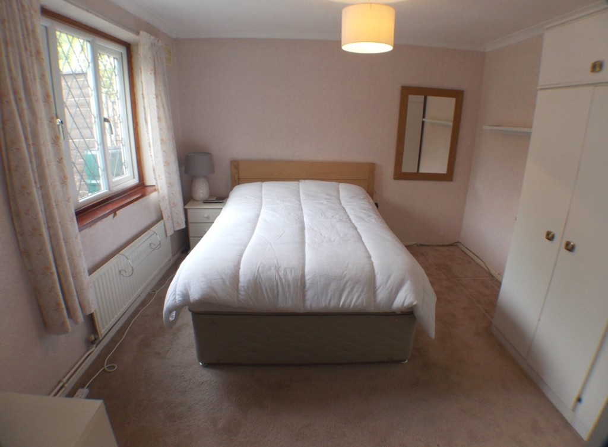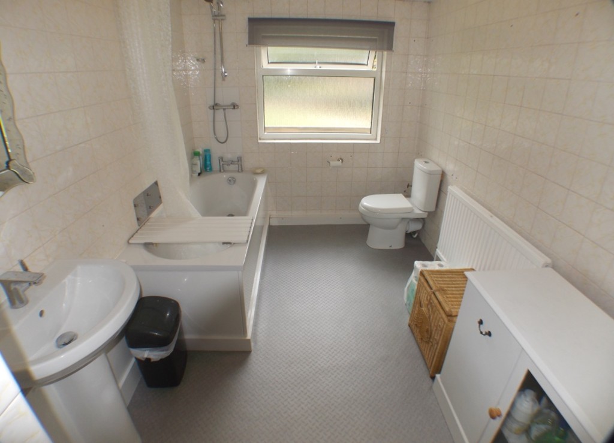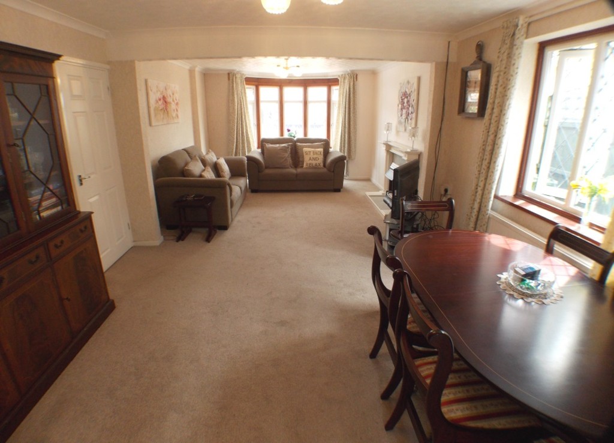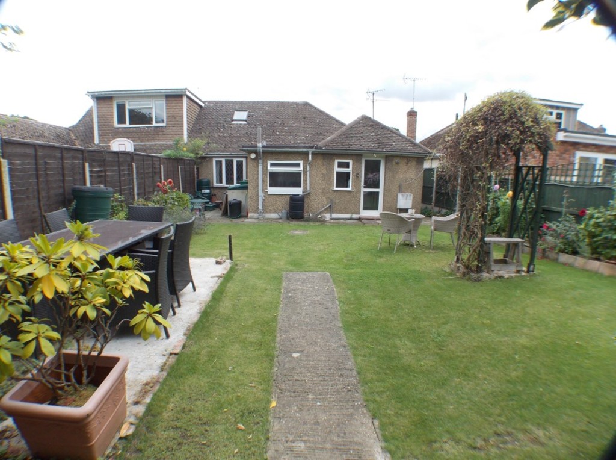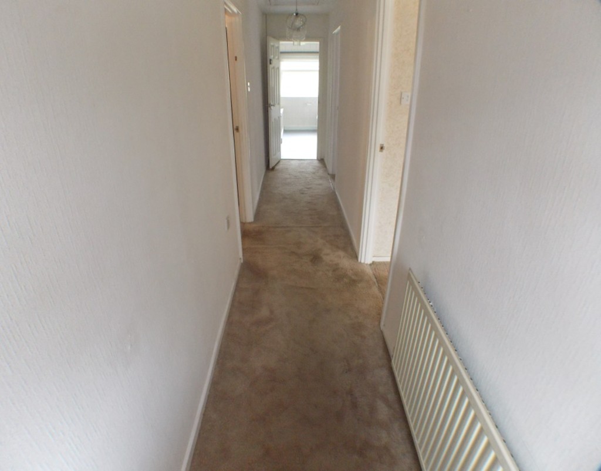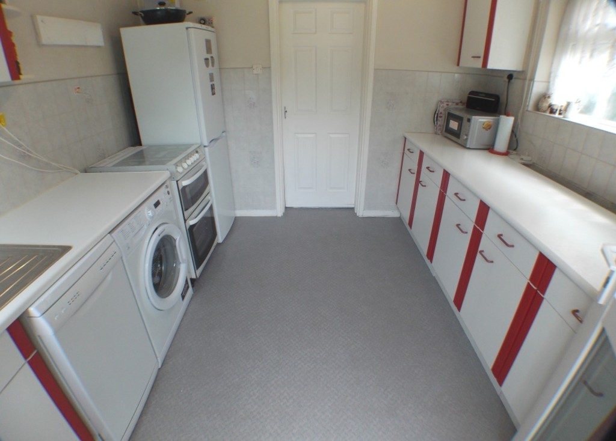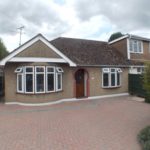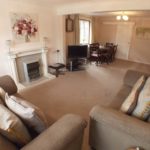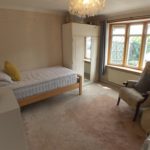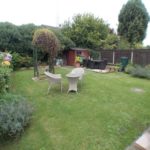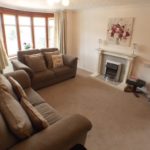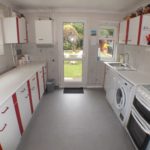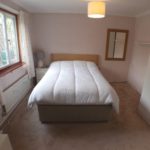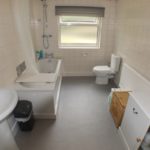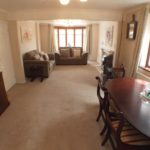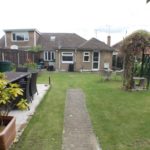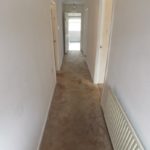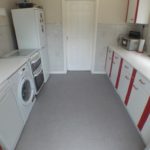Property Features
- 2 Bed Keyhole Bungalow
- Spacious Accomodation
- Secluded West Backing Garden
- Off Street Parking
Property Summary
Full Details
An extended 'Carter and Ward Keyhole' semi detached bungalow boasting spacious accommodation throughout. Features include two double bedrooms, a 25'4 lounge/diner, 9'6 bathroom with three piece suite, secluded west backing rear garden and off street parking to the front via a block paved driveway. The property is ideally located for Wickford High Street shops and amenities and mainline railway station to London. Available with no onward chain..
ENTRANCE Via part glazed wooden entrance door, leading to:
ENTRANCE HALL Textured ceiling, access to loft (loft is borded with pull down ladder and skylight), radiator, doors to:
BEDROOM ONE 11' 5" x 11' 0" (3.48m x 3.35m) Textured and coved ceiling, radiator, double glazed bay window to front.
BEDROOM TWO 11' 0" x 10' 11" (3.35m x 3.33m) Textured and coved ceiling, radiator, double glazed window to rear.
BATHROOM 9' 6" x 7' 1" (2.9m x 2.16m) Textured ceiling, obscure double glazed window to rear, pedestal wash hand basin with mixer tap, double radiator, low level w/c, panelled bath with mixer tap, wall mounted shower tiled walls.
LOUNGE/DINER 25' 4" x 12' 0" (7.72m x 3.66m) Double glazed bay window to front, bay radiator, feature fireplace with ornate mantle and tiled hearth with electric fire, textured and coved ceiling, double glazed window to side, double radiator, sliding door to:
KITCHEN 9' 10" x 9' 10" (3m x 3m) Double glazed window to side, double glazed door to garden, range of matching eye and base level units, rolled edge work surfaces, space for appliances, wall mounted boiler, stainless steel sink unit with mixer tap.
REAR GARDEN Majority laid to lawn, timber shed, fencing to boundaries, flower beds to border, water tap, side access gate.
EXTERIOR Block paving providing off street parking.
Awaiting EPC rating
These particulars are accurate to the best of our knowledge but do not constitute an offer or contract. Photos are for representation only and do not imply the inclusion of fixtures and fittings. The floor plans are not to scale and only provide an indication of the layout.

