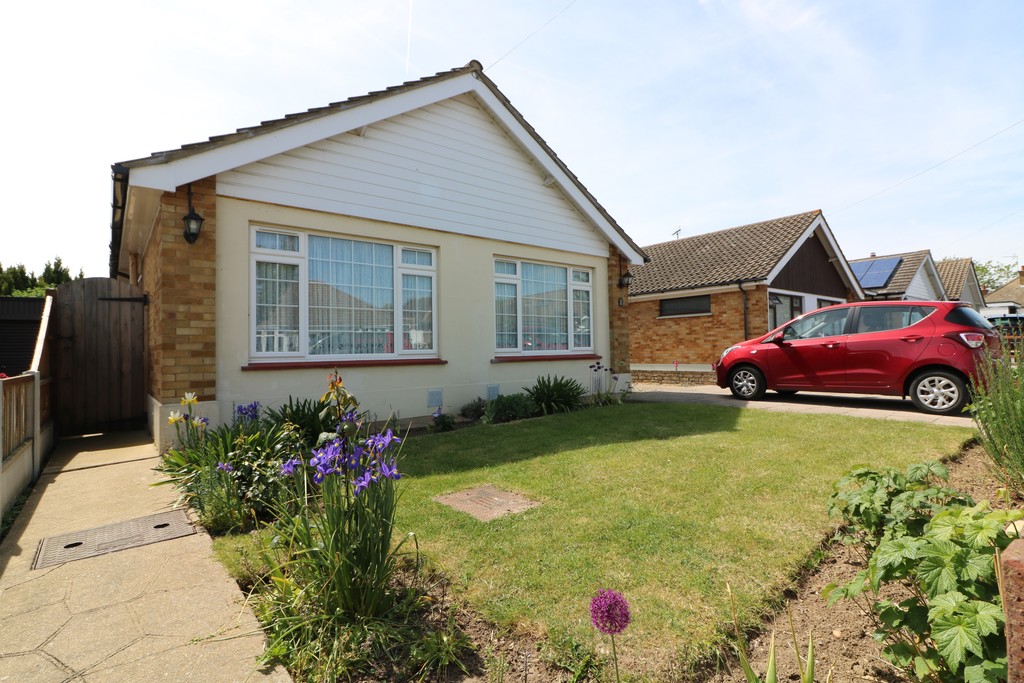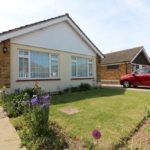Chelsworth Crescent, Thorpe Bay
Property Features
- LINK DETACHED BUNGALOW
- THREE BEDROOMS
- 22' X 14' LOUNGE/DINER
- 12' X 8'11 KITCHEN
- THREE PIECE BATHROOM
- GARAGE
- IMMACUALTE FRONT & REAR GARDENS
- OFF STREET PARKING
- SOUGHT AFTER THORPE BAY LOCATION
- NO ONWARD CHAIN
Property Summary
Full Details
GUIDE PRICE £550,000 - £575,000
HAIR & SON offer for sale this very well proportioned link detached bungalow set in a sought after quiet location in Thorpe Bay. With three bedrooms, good size kitchen, three piece bathroom and 22' x 14' lounge/diner across the rear of the property. With immaculate gardens, garage and parking.
AGENTS NOTE: The property is yet to receive a grant of probate therefore interested parties should allow for this to take place to enable exchange of contracts.
HALLWAY 19' 05" x 3' 10" (5.92m x 1.17m)
BEDROOM ONE 12' 08" x 11' 02" (3.86m x 3.4m)
BEDROOM TWO 10' 06" x 10' 05" (3.2m x 3.18m)
BEDROOM THREE 11' 04" x 8' 04" (3.45m x 2.54m)
BATHROOM 6' 04" x 5' 10" (1.93m x 1.78m)
KITCHEN 12' 06" x 8' 11" (3.81m x 2.72m)
LOUNGE/DINER 22' 01" x 14' 07" (6.73m x 4.44m)
REAR GARDEN
FRONT GARDEN
GARAGE
These particulars are accurate to the best of our knowledge but do not constitute an offer or contract. Photos are for representation only and do not imply the inclusion of fixtures and fittings. The floor plans are not to scale and only provide an indication of the layout.


