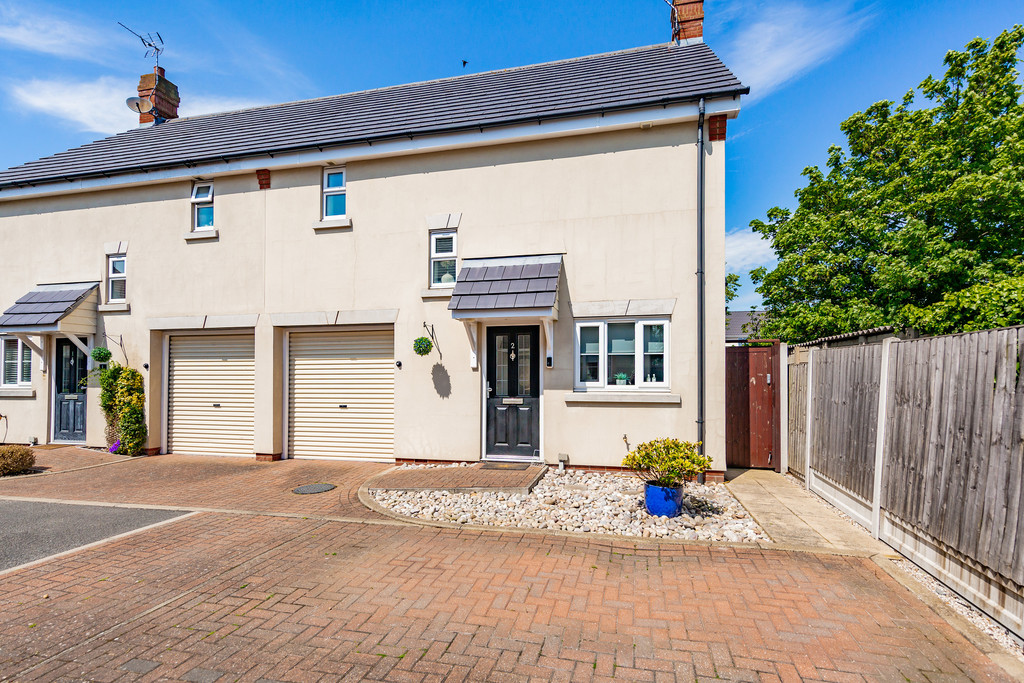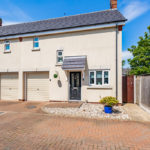2 Scrub Lane Mews, Hadleigh
Property Features
- SOUGHT AFTER MEWS LOCATION
- MODERN SEMI DETACHED HOUSE
- IMPRESSIVE LOUNGE/DINER
- KITCHEN WITH APPLIANCES
- THREE BEDROOMS
- EN-SUITE SHOWER ROOM
- FAMILY BATHROOM
- INTEGRAL GARAGE
- PRIVATE PARKING
- IMMACULATE THROUGHOUT
Property Summary
Full Details
A rare opportunity to acquire this three bedroom semi-detached house set in a delightful "mews" location.
The entrance hall provides access to the kitchen which has a range of appliances comprising of a double oven with gas hob and extractor, microwave, washing machine, dishwasher, fridge/freezer and wine cooler.
The ground floor wc is also off of the hallway along with access to an impressive rear living/dining area with a contemporary built in log-burner, sky lights and tri-fold patio doors that open onto the rear garden.
Upstairs there is a spacious feel to the landing that provides access to all bedrooms, the first of which is bedroom one with a very good size en-suite shower room. Two further bedrooms and a three piece bathroom suite completes the accommodation.
The rear garden is immaculately presented with artificial grass and a slab patio seating area.
To the front is a private parking space and access to the integral garage which has a roller shutter door and power and lighting.
Set in the sought after area of Hadleigh just off Scrub Lane, therefore within walking distance to local shops, schools and also Belfairs woods.
HALLWAY
KITCHEN 11' 5" x 6' 5" (3.48m x 1.96m)
GROUND FLOOR WC
LOUNGE/DINER 22' 2" x 20' 9" (6.76m x 6.32m)
LANDING
BEDROOM ONE 18' 8" x 10' 4" (5.69m x 3.15m)
ENSUITE SHOWER ROOM
BEDROOM TWO 11' 6" x 7' 8" (3.51m x 2.34m)
BEDROOM THREE 10' 2" x 7' 4" (3.1m x 2.24m)
FAMILY BATHROOM
REAR GARDEN
INTEGRAL GARAGE 16' 6" x 9' 3" (5.03m x 2.82m)
PRIVATE PARKING
These particulars are accurate to the best of our knowledge but do not constitute an offer or contract. Photos are for representation only and do not imply the inclusion of fixtures and fittings. The floor plans are not to scale and only provide an indication of the layout.


