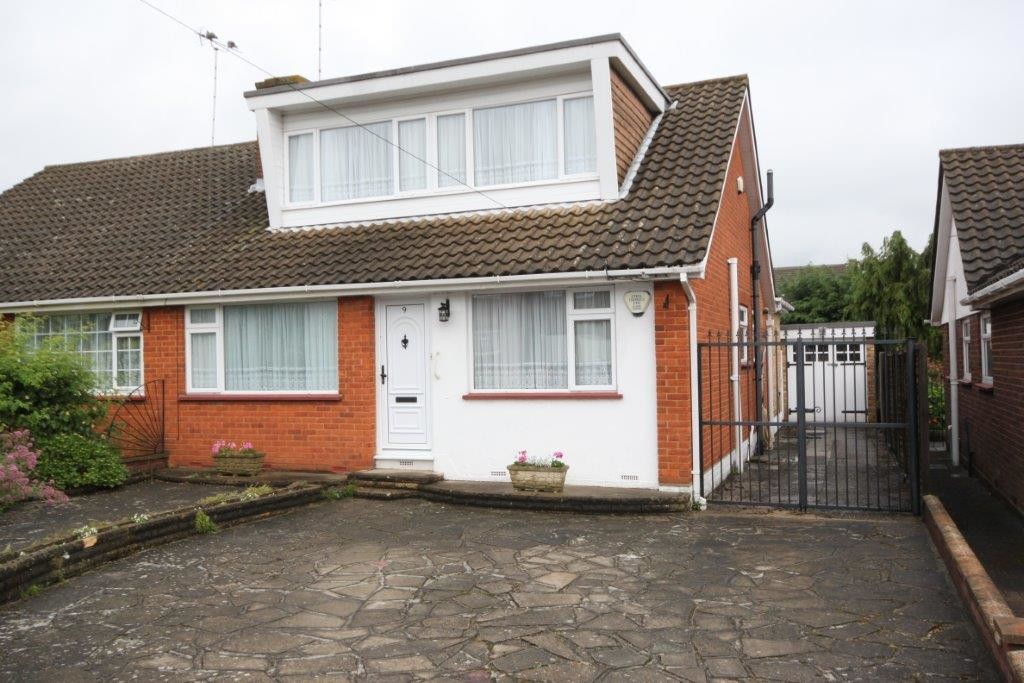Property Features
- Beautifully presented
- Three double bedrooms
- Extended to the rear
- Near to schools
- No Onward Chain
Property Summary
Full Details
We have no hesitation whatsoever in promoting this stunning three double bedroom Chalet. Cleverly extended to the rear, creating a natural flowing space to the whole of the ground floor incorporating access to the modern kitchen with a fitted breakfast bar.
This home has a very large and inviting hallway and the ground floor also includes a bathroom and separate W.C. together with a large double bedroom. The first floor offers two additional double bedrooms and a fantastic large modern shower room.
There is gas central heating and double glazing. The conversion of the garage is now a comfortable purpose built office which adds greatly to the flexibility of this home.
Located centrally in Eastwood and has access to desirable schools and walking distance to shops.
HALLWAY 20' 5" x 12' 5" (6.22m x 3.78m)
BATHROOM
SEPERATE W.C.
LOUNGE 14' 7" x 10' 10" (4.44m x 3.3m)
KITCHEN BREAKFAST ROOM 11' 5" x 9' 6" (3.48m x 2.9m)
LIVING ROOM/ DINING ROOM 21' 9" x 12' 0" (6.63m x 3.66m)
BEDROOM ONE 14' 6" x 10' 2" (4.42m x 3.1m)
OFFICE 11' 10" x 6' 9" (3.61m x 2.06m)
LANDING
BEDROOM TWO 16' 3" x 10' 9" (4.95m x 3.28m)
BEDROOM THREE 11' 3" x 9' 0" (3.43m x 2.74m)
SHOWER ROOM 9' 0" x 8' 0" (2.74m x 2.44m)
PARKING
GARDEN 45'' 0" (13.72m
AGENTS NOTES These particulars are accurate to the best of our knowledge but do not constitute an offer or contract. Photos are for representation only and do not imply the inclusion of fixtures and fittings. The floor plans are not to scale and only provide an indication of the layout.


